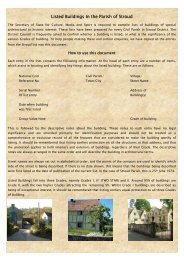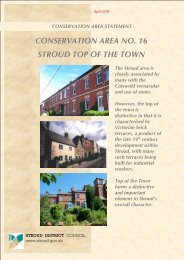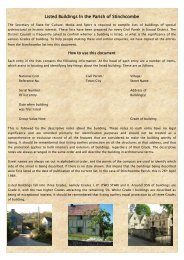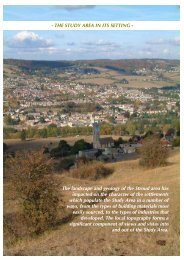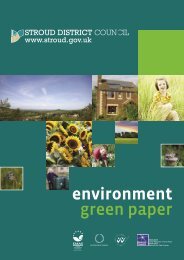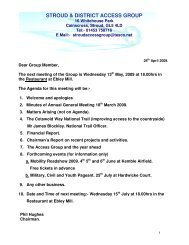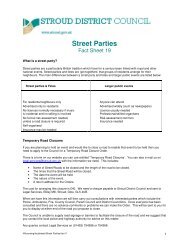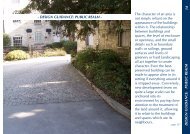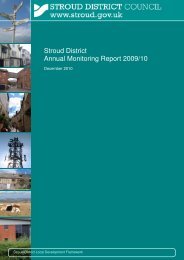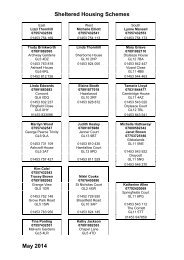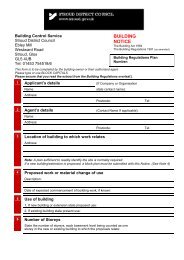Listed buildings in Stonehouse - Stroud District Council
Listed buildings in Stonehouse - Stroud District Council
Listed buildings in Stonehouse - Stroud District Council
Create successful ePaper yourself
Turn your PDF publications into a flip-book with our unique Google optimized e-Paper software.
SO 7905 STONEHOUSE CHURCH LANE<br />
(west side)<br />
6/152<br />
GV<br />
G C,<br />
Church of St Cyr<br />
(previously listed as Church of<br />
St Cyril)<br />
Parish church. C14 tower; rema<strong>in</strong>der of church rebuilt 1854 by<br />
Henry Crisp of Bristol; chancel aisles and vestry added 1884.<br />
Coursed and squared limestone; stone slate roof. Nave and chancel<br />
with aisles; west tower, north porch and south vestry. Round<br />
arched C12 style north doorway is said to be copy of orig<strong>in</strong>al;<br />
porch with po<strong>in</strong>ted arch and diagonal offset buttresses. Fivew<strong>in</strong>dow<br />
fenestration to lean-to aisles, all Perpendicular traceried<br />
<strong>in</strong> offset buttressed walls (north doorway replac<strong>in</strong>g 1 w<strong>in</strong>dow on<br />
north side, project<strong>in</strong>g gabled vestry with large Perpendicular<br />
w<strong>in</strong>dow replac<strong>in</strong>g 1 w<strong>in</strong>dow on south side at east end). Three-stage<br />
tower with diagonal west buttresses appears rather squat due to<br />
high roof of rebuilt church. Moulded po<strong>in</strong>ted arched west doorway<br />
with Perpendicular traceried w<strong>in</strong>dow above. Belfry is possibly<br />
later C15 with 2-light open<strong>in</strong>gs hav<strong>in</strong>g timber louvres below<br />
quatrefoil tracery. Crenellated parapet to tower and higher<br />
square stair turret on north side. Moulded str<strong>in</strong>g course to tower<br />
l<strong>in</strong>k<strong>in</strong>g animal gargoyles. Short chancel has east w<strong>in</strong>dow with<br />
curvil<strong>in</strong>ear tracery.<br />
Interior: spacious with 5-bay aisle arcades. Tower arch obscured<br />
by large west organ loft supported on iron columns; traceried<br />
timber tower screen below. High po<strong>in</strong>ted chancel arch flanked by<br />
lower 4-centred aisle arches. High cambered tie beams to nave<br />
roof with short k<strong>in</strong>g posts and quatrefoil spandrel fill<strong>in</strong>g. East<br />
w<strong>in</strong>dow has match<strong>in</strong>g recessed flank<strong>in</strong>g panels. Various C19 church<br />
* -. furnish<strong>in</strong>gs, all orig<strong>in</strong>al. Earliest memorials <strong>in</strong> tower: panel<br />
flanked by scrolls is to Mary ye Wife of Thomas Smyth, died 1675;<br />
and oval memorial with wreathed border and escutcheons to Anselm<br />
Fowler of Moore Hall, died 1704. Various C19 memorials <strong>in</strong> south<br />
aisle. Sta<strong>in</strong>ed glass to east w<strong>in</strong>dow by Wailes of Newcastle.<br />
(N.M.Herbert, '<strong>Stonehouse</strong>' <strong>in</strong> V.C.H. Glos x, 1972, pp.267-289; and<br />
D. Verey, Gloucestershire: The Cotswolds, 1979.)<br />
119<br />
II*



