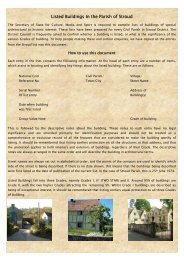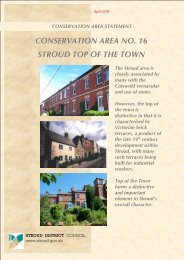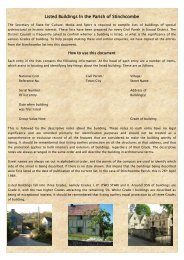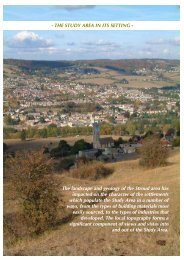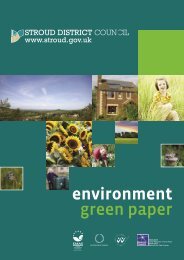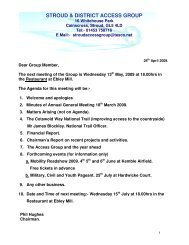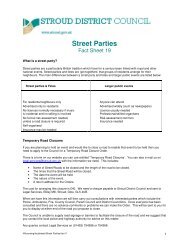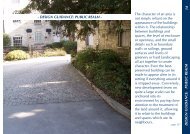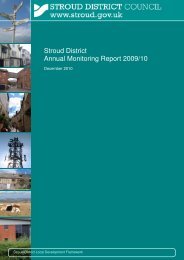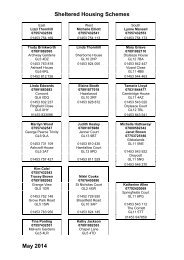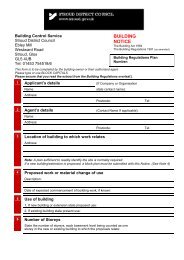Listed buildings in Stonehouse - Stroud District Council
Listed buildings in Stonehouse - Stroud District Council
Listed buildings in Stonehouse - Stroud District Council
You also want an ePaper? Increase the reach of your titles
YUMPU automatically turns print PDFs into web optimized ePapers that Google loves.
SO 8104 STONEHOUSE BROWN'S LANE<br />
(east end)<br />
10/151 The Grove<br />
II I<br />
Former detached house, now part of school. /ate C17; early C19<br />
alterations; C20 addition. Coursed rubble limestone; roughcast<br />
render to front; rendered stone and bric chimneys; Welsh slate<br />
roof. Two-storey with attic; 2-storey rear service additions.<br />
Front: C17 part to left has 3 gables, 4-w<strong>in</strong>dow fenestration below,<br />
all C19 po<strong>in</strong>ted mullioned casements With hoodmoulds; 4-light to<br />
ground floor, 3-light above. S<strong>in</strong>gle 2-light <strong>in</strong> each gable.<br />
Po<strong>in</strong>ted arched off-centre doorway with studded plank door has<br />
Gothic glaz<strong>in</strong>g bars <strong>in</strong> fanlight over. C20 addition projects<br />
forward to right with s<strong>in</strong>gle,gable and side parapets. Two-w<strong>in</strong>dow<br />
fenestration matches that to/C17 part. Large ridge-mounted chimney<br />
to C17 house with moulded cap. West end: gable with lean-to<br />
conservatory; 2-light recessed chamfered mullioned casement with<br />
hoodmould to upper floor and s<strong>in</strong>gle-light to attic. Attached brick<br />
screen wall has Gothic doorway. Rear: 3 gables to C17 house,<br />
central hav<strong>in</strong>g off-centre flat-roofed circular staircase projection<br />
with narrow verti/cal light hav<strong>in</strong>g small panes. Various C19<br />
additions <strong>in</strong> brick with mix of segmental arched casements and 16pane<br />
sashes. Ea/st end: brick screen wall with Gothic stone arch.<br />
Gable to C20/addition with fenestration as to front; C20<br />
alteratons to /ground floor.<br />
Interior: unusual spiral staircase to rear rises around tall<br />
Tuscan col/umn support<strong>in</strong>g eaves. Po<strong>in</strong>ted tunnel vault to hall.<br />
/ - -- - - -- - - --- -- ---- _-_-- _- __-i<br />
-<br />
I<br />
I<br />
I<br />
I



