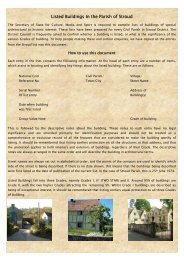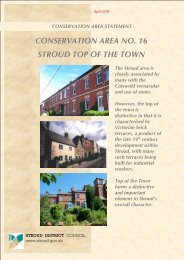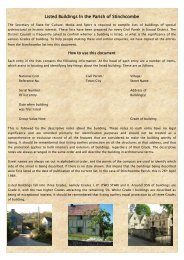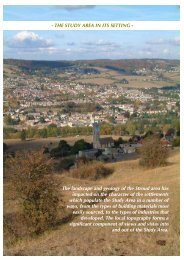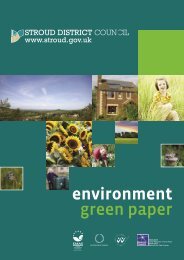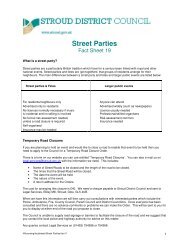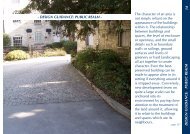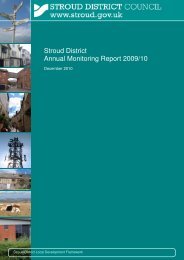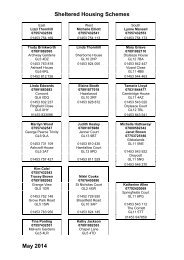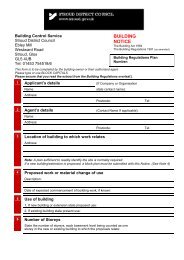Listed buildings in Stonehouse - Stroud District Council
Listed buildings in Stonehouse - Stroud District Council
Listed buildings in Stonehouse - Stroud District Council
You also want an ePaper? Increase the reach of your titles
YUMPU automatically turns print PDFs into web optimized ePapers that Google loves.
SO 8004 NE STONEHOUSE BATEI ROAD<br />
(south side)<br />
9/142 No 43 (Haywardsend)<br />
28.6.60<br />
GV II<br />
Former detached house, now l<strong>in</strong>ked to No 45 (q.v.) and part of<br />
school. Early-mid C17; extended and altered 1789 for Thomas<br />
Skipp. Coursed rubble and ashlar limestone; ashlar chimneys:<br />
Welsh and stone slate roofs. Two-storey with attic; 2 parallel<br />
ranges. South front: fenestraton 2:3:2 with pediment to central<br />
break forward conta<strong>in</strong><strong>in</strong>g oeil-de-boeuf. All w<strong>in</strong>dows 12-pane sashes<br />
<strong>in</strong> pla<strong>in</strong> open<strong>in</strong>gs; pla<strong>in</strong> upper floor band and moulded cornice;<br />
pla<strong>in</strong> parapet. Project<strong>in</strong>g porch with paired Tuscan columns;<br />
s<strong>in</strong>gle pilaster responds; moulded architraves to doorway with 3panel<br />
double doors. Parapet gables to ends of front range with<br />
gable-mounted rebuilt ashlar chimneys with moulded caps; offcentre<br />
2-light chamfered mullioned casements to upper floor and<br />
attic at east end, hoodmould to upper floor. North elevation: C17<br />
part to left with central attic gable. Three-w<strong>in</strong>dow fenestration,<br />
outer 2-light, central 3-light to upper floor, 2-light to attic,<br />
all with hoodmoulds. Central doorway with 6-panel door has 2-light<br />
to right with comb<strong>in</strong><strong>in</strong>g hoodmould. 1789 extension to right has 2w<strong>in</strong>dow<br />
12-pane sash fenestration. Three ridge-mounted chimneys<br />
with moulded caps, 2 at orig<strong>in</strong>al ends of C17 house.<br />
Interior: many good late C18 fireplaces with Adam-style<br />
decoration. Fluted architraves to pr<strong>in</strong>cipal doorways. Beams with<br />
stepped stops <strong>in</strong> C17 part. House owned <strong>in</strong> C17 and part of C18 by<br />
the Fowler family of clothiers.<br />
(N.M. Herbert, '<strong>Stonehouse</strong>' <strong>in</strong> V.C.H. Glos. x, 1972, pp 267-289)<br />
I __________________________________



