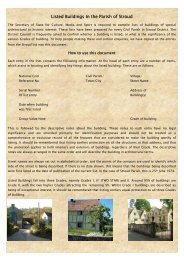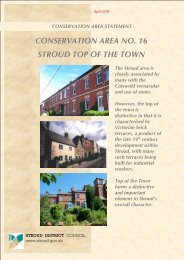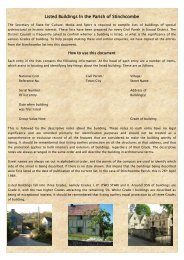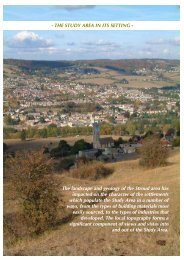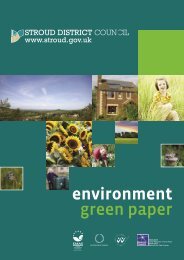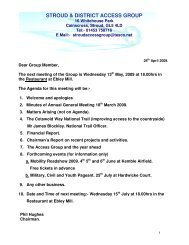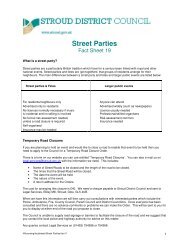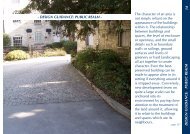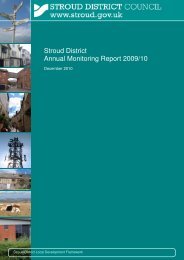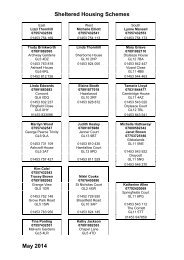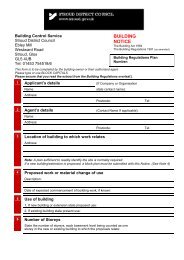Listed buildings in Nailsworth - Stroud District Council
Listed buildings in Nailsworth - Stroud District Council
Listed buildings in Nailsworth - Stroud District Council
Create successful ePaper yourself
Turn your PDF publications into a flip-book with our unique Google optimized e-Paper software.
5227 WATLEDlGE ROAD<br />
(south-west side)<br />
30.5.51 Watledge House.<br />
Gate piers and approx 30 yds<br />
of wall to south-east of<br />
House front<strong>in</strong>g road<br />
ST 8599 6/6 J<br />
II<br />
2.<br />
Early C19. Aslflar to garden front with modern tiled roof. Cornice and block<strong>in</strong>g<br />
course. Three storeys, 3 w<strong>in</strong>dows, glaz<strong>in</strong>g bar sashes. Slight central break. 3<br />
Tie bars. Central Doric porch with dentils. S<strong>in</strong>gle storey extension to 'l<br />
right (former stable). Two gabled extension to rear (road-front) now l<strong>in</strong>ked<br />
by entrance lobby which is entered from a modern arched doorway. Square i<br />
plan stair projection to rear. Street wall extends from left hand rear extension 'S>A<br />
to mid C19 gate piers to the south-east. Rubble about 10 ft high and 30<br />
yds long. Ramped down to gate piers.'<br />
1. . 5<br />
5227 WATLEDGE ROAD<br />
(South-west side)<br />
ST 8599 6/156<br />
Dauncey and The Laurels.<br />
Wall and archway to south<br />
front<strong>in</strong>g Watledge Road and f<br />
turn<strong>in</strong>g <strong>in</strong>to Station Road U<br />
II GV |<br />
2.a<br />
Early to mid-C19, 2 and a half storeys (orig<strong>in</strong>ally 2). <strong>in</strong> traditional style. i<br />
Rubble with stone tile mansard roof. Three gabled dormers. Four w<strong>in</strong>dows,<br />
2 with wooden l<strong>in</strong>tels, 2 with segmental heads, on first floor, 3 on ground<br />
floor and a gabled stone tiled C20 porch; casement w<strong>in</strong>dows. Pla<strong>in</strong> elevation (<br />
to road. S<strong>in</strong>gle storey extension to south with stone tile roof and gable<br />
to left hand w<strong>in</strong>dow. Boundary wall extends further south with late C09 po<strong>in</strong>ted<br />
archway entrance. The head of the arch is of hammered stone with a slight I<br />
step over centre carry<strong>in</strong>g stone balls, battened door.<br />
56<br />
U



