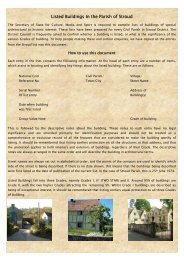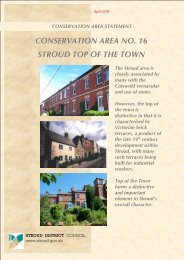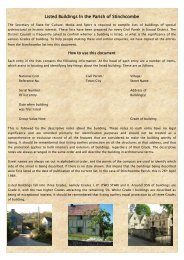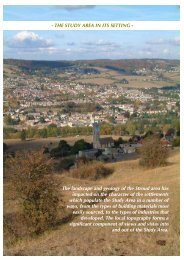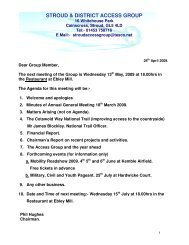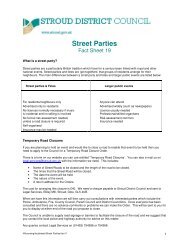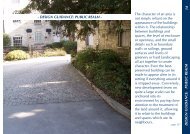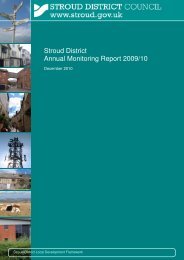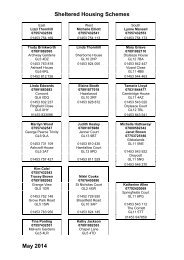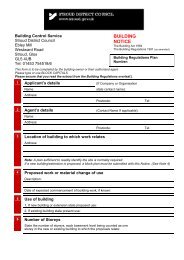Listed buildings in Nailsworth - Stroud District Council
Listed buildings in Nailsworth - Stroud District Council
Listed buildings in Nailsworth - Stroud District Council
You also want an ePaper? Increase the reach of your titles
YUMPU automatically turns print PDFs into web optimized ePapers that Google loves.
5227 c P EESCOM HILL<br />
Amberley<br />
Amberley Court and<br />
Nos 1 and 2<br />
SO 8400 5;1 (Amberley Court)<br />
I~~I<br />
S08400 s/i<br />
2.<br />
Ma<strong>in</strong> part early C19. Two storeys, rendered with concealed mansard roof <strong>in</strong><br />
cotswold stone rubble. Two segment headed dormers. Ashlar chimneys with<br />
moulded capp<strong>in</strong>g. Two large 2-storey bows with 3 w<strong>in</strong>dows. (glaz<strong>in</strong>g bar sashes<br />
on first floor, sheet glass sashes on ground floor). Moulded cornice and<br />
block<strong>in</strong>g course. Central conical ra<strong>in</strong>water head. Set back bay to right<br />
with Ionic doorcase, half glazed door with <strong>in</strong>tersected glaz<strong>in</strong>g <strong>in</strong> rectangular<br />
transom light.<br />
Mid C19 2-storey w<strong>in</strong>g to right <strong>in</strong> ashlar with floor bands, cornice and block<strong>in</strong>g<br />
course. Three w<strong>in</strong>dows on first floor and a large bay on ground floor. C20<br />
set back 2-storey and basement w<strong>in</strong>g to left with porch l<strong>in</strong>k. The north front<br />
has a unified mid C19 treatment. Two-storeys with moulded parapet, hipped<br />
cotswold stone roof and various diagonally-set chimneys. (plus one belfry<br />
turret). Two gables <strong>in</strong> parapet. Two 2-storey segmental bows, one square<br />
bay <strong>in</strong> set back to right. Six bays <strong>in</strong> all, patterned lead glaz<strong>in</strong>g, mullion<br />
and transom type w<strong>in</strong>dows, some on ground floor arched with drips. Attic<br />
gables have lancet w<strong>in</strong>dows. Right hand bow has broach<strong>in</strong>g for segmental arched<br />
entrance which conta<strong>in</strong>s rib-vaulted lobby. Various extensions to left.<br />
Said to be the orig<strong>in</strong>al of Beech wood <strong>in</strong> "John Halifax, Gentleman".<br />
1.<br />
5227 Cht L _, wrKT =ESCOMBE LANE<br />
rMA~ PA I t\ '-A~ flTheescombe<br />
X P~~~~~a ta -. __ _<br />
The Gables<br />
S0 8400 5/2 30.5.51<br />
II GV<br />
2.<br />
Dated 1676 (looks later). Rubble with Cotswold stone roof. Two gables with<br />
small round w<strong>in</strong>dows, date plaque to right (removed from left). Two and<br />
a half storeys, 2 attic gables. 3 + 1 w<strong>in</strong>dows, 2 light casements with chamfered<br />
surrounds and mullions, 3 likht w<strong>in</strong>dows on ground floor, altered to centre<br />
and to right. The 3 right hand w<strong>in</strong>dows on ground and first floors under<br />
cont<strong>in</strong>uous drip. Central door below (to right handl section) with l<strong>in</strong>ked<br />
w<strong>in</strong>dow. Once 2 cottages, 2 staircases rema<strong>in</strong>, one newel-type. The <strong>in</strong>terior<br />
has an ovolo surround to one door (to left of entrance) and 2 beams with<br />
similar mould<strong>in</strong>g on ground floor.<br />
47



