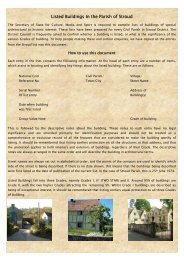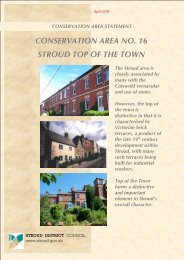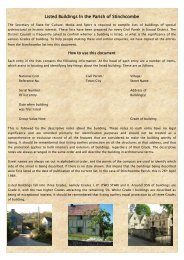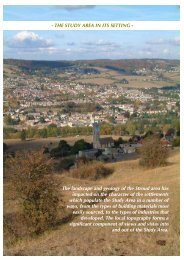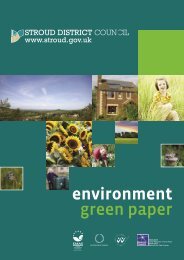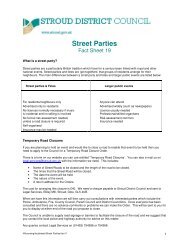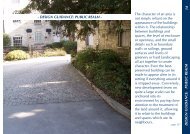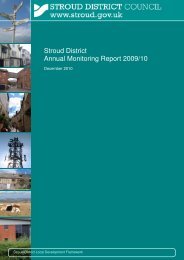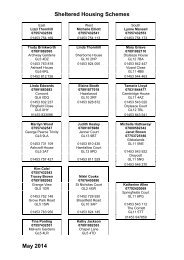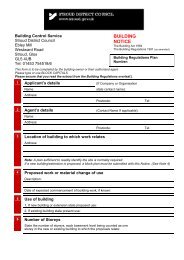Listed buildings in Nailsworth - Stroud District Council
Listed buildings in Nailsworth - Stroud District Council
Listed buildings in Nailsworth - Stroud District Council
You also want an ePaper? Increase the reach of your titles
YUMPU automatically turns print PDFs into web optimized ePapers that Google loves.
1.<br />
5227<br />
ST 8599 6/46 30.5.51.<br />
TABRAM'S PITCH<br />
Bannut Tree House<br />
II 2.<br />
Very little rema<strong>in</strong>s of the priest's house of the adjo<strong>in</strong><strong>in</strong>g Chapel of Base<br />
(NY (qv under Bannut Tree Chapel). Mostly late C17 and early C18 with extension<br />
to south-west and <strong>in</strong>ternal alteration of mid-Cl9. VCH regards north-east<br />
end as possibly dat<strong>in</strong>g to the C16, but the evidence of the roof structure<br />
suggests that this end goes with the adjacent C17 or early C18 part.<br />
Two storeys and attics. Rubble built with stone tile roof. Project<strong>in</strong>g<br />
gable to right (the hipped C16 end) with small 2 light leaded casement<br />
<strong>in</strong> attic, large C19 w<strong>in</strong>dow on first floor and mullion w<strong>in</strong>dow with drip<br />
!. on ground floor (rebated chamfer mould<strong>in</strong>gs). One w<strong>in</strong>dow extension to<br />
left with cast-iron trellis porch to door. Centre part has gable with<br />
a 2 light w<strong>in</strong>dow on second floor, two 2 light and a central 3 light w<strong>in</strong>dow<br />
on first floor and on ground floor two 2 light w<strong>in</strong>dows, all with stone<br />
mllions and rebated chamfer mould<strong>in</strong>gs, some with drips, ground floor<br />
with cont<strong>in</strong>uous drip. Door to right.<br />
a Gabled<br />
1.<br />
5227 TABRAM'S PITCH<br />
Bannut Tree Chapel<br />
[formerly listed as<br />
Bannut Tree Cottag<br />
ST 8599 6/46A 30.5.51. (<strong>in</strong>clud<strong>in</strong>g Chapel)]<br />
II*<br />
*2.<br />
Traditionally, at least from C18, a Chapel of Ease to Aven<strong>in</strong>g. Mediaeval,<br />
possibly C14, altered and converted (stable <strong>in</strong> late C18, dwell<strong>in</strong>g <strong>in</strong><br />
later C19).<br />
One and a half storeys, rubble with Cotswold stone roof. West gable end<br />
has arched doorway and early C14 cusped pisc<strong>in</strong>a-w<strong>in</strong>dow. Small w<strong>in</strong>dow<br />
<strong>in</strong> gable. South side has cusped w<strong>in</strong>dow head to left and a 2 light w<strong>in</strong>dow<br />
with cusped ogee heads and flat l<strong>in</strong>tel <strong>in</strong> chamfered surround under cornice.<br />
dormer over. Lean-to to north. One and half storey modern extension<br />
7 to south with gabled dormer over door and one w<strong>in</strong>dow. The C14 tracery<br />
is said to have come from Horsley church.<br />
Interior: the central truss is very substantial and has slightly curv<strong>in</strong>g<br />
bases onto the tie (ie only just an upper cruck). There is an aumbry<br />
at the south-east end with a carved Jacobean-style oak door. The fireplace<br />
3 is wooden with carved animals <strong>in</strong> relief (possibly early C16, clearly <strong>in</strong>tended<br />
for another purpose). Some imported C15 and later sta<strong>in</strong>ed glass especially<br />
<strong>in</strong> w<strong>in</strong>dow heads. Shell and tile ornamental w<strong>in</strong>dow jambs <strong>in</strong> south-west<br />
corner.<br />
45



