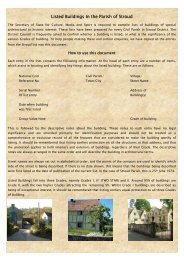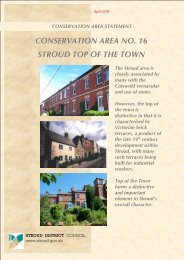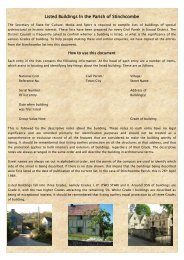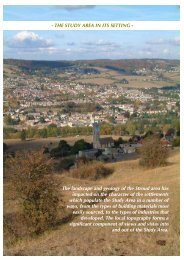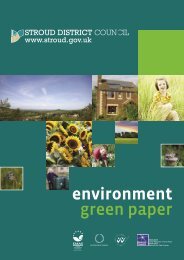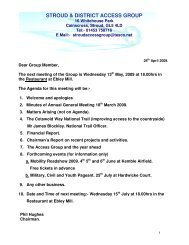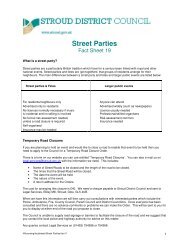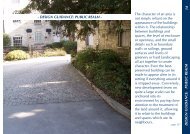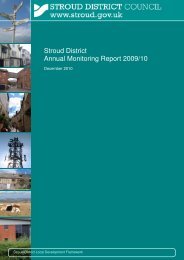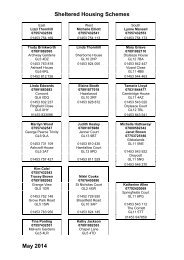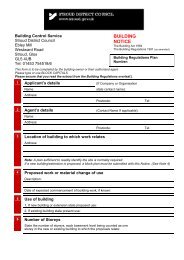Listed buildings in Nailsworth - Stroud District Council
Listed buildings in Nailsworth - Stroud District Council
Listed buildings in Nailsworth - Stroud District Council
Create successful ePaper yourself
Turn your PDF publications into a flip-book with our unique Google optimized e-Paper software.
t.~~~~~~~~~~~~~~~~~~~~~~~I<br />
5227 STROUD ROAD<br />
(north-east side)<br />
SO 8400 5/25 10.3.77<br />
II* CGV<br />
L-shaped range of<br />
<strong>build<strong>in</strong>gs</strong> to Durtkirk Mills<br />
(formerly listed as<br />
Dunkirk Mills)<br />
2.<br />
Dunkirk Mills are amongst the f<strong>in</strong>est surviv<strong>in</strong>g mills <strong>in</strong> Gloucestershire<br />
and said to have the best water-power <strong>in</strong> the <strong>Nailsworth</strong> Valley.<br />
New <strong>in</strong> 1741. Rebuilt 1798 with additions, 1805, 1818, 1821, 1827, 1855<br />
(see datestones). Orig<strong>in</strong>s probably older. A long 4 storey range <strong>in</strong> 4<br />
sections, cross w<strong>in</strong>gs at each end and a tall roughly central chimney on<br />
west side. Three water wheels said to rema<strong>in</strong>. Coursed rubble with ashlar<br />
quo<strong>in</strong>s.<br />
Purtest block to south has 2 light stone mullion w<strong>in</strong>dows with segmental<br />
heads, ranged 9 - crossw<strong>in</strong>g - 2, and an attic with large gabled dormers<br />
<strong>in</strong> stone slate roof (partly tiled). W<strong>in</strong>dows have small pane casements.<br />
Next a 6 w<strong>in</strong>dow range dated 'P P 1818' with chimney and also with attic<br />
<strong>in</strong> 3 gabled dormers. Coped verge with chimney with open oval panel.<br />
Next a 7 w<strong>in</strong>dow range with cont<strong>in</strong>uous blocked mansard lights and slate<br />
roof, dated 1798. The most northerly block now has a flat roof, it has<br />
5 w<strong>in</strong>dows - crossw<strong>in</strong>g dated 1855 - and end bay. Pour w<strong>in</strong>dow return and<br />
later brick extensions with chimney. Small s<strong>in</strong>gle storey blacksmith's<br />
shop extension at south end.<br />
1.<br />
5227 STROUD ROAD<br />
(north-east side) K<br />
SO 8400 5/137<br />
The Gables<br />
II GV i.72 :G<br />
o~~~~~~~~~~~<br />
2.<br />
Early-mid C19 (circa 1840s). Two and a half storeys, coursed and dressed<br />
rubble. Cotswold stone roof to south. Two attic gables with short parapet<br />
across valley. Two light 3 centred arch headed mullion w<strong>in</strong>dows with<br />
drips, paired on groundand frst floors, attic reta<strong>in</strong>s patterned head<br />
glaz<strong>in</strong>g. Large tented verandah porch with cast and wrought iron trelliswork.<br />
To north, more w<strong>in</strong>dows reta<strong>in</strong> patterned head glaz<strong>in</strong>g; central paired<br />
doors with Tudor arch head.<br />
Presumably formerly the foreman's house for Dunkirk Mills, which are<br />
adjacent.<br />
44



