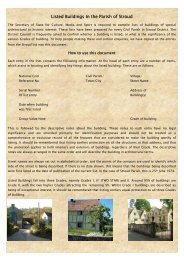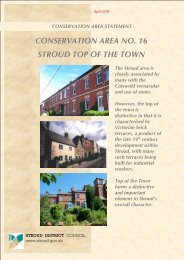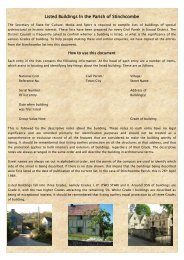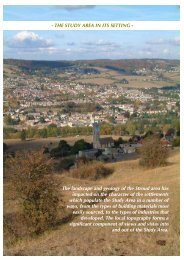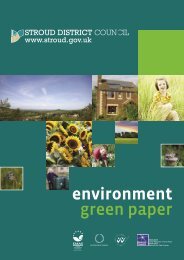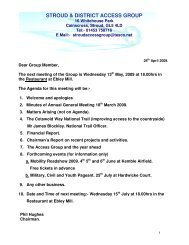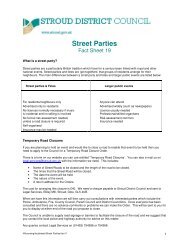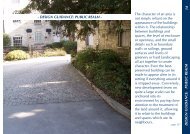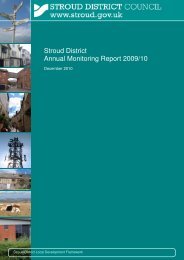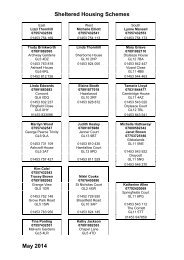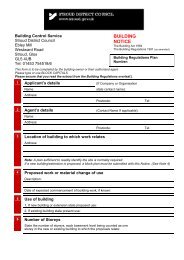Listed buildings in Nailsworth - Stroud District Council
Listed buildings in Nailsworth - Stroud District Council
Listed buildings in Nailsworth - Stroud District Council
Create successful ePaper yourself
Turn your PDF publications into a flip-book with our unique Google optimized e-Paper software.
I, wooden l<strong>in</strong>tels (common to right hand 3 w<strong>in</strong>dows), 2 s<strong>in</strong>gle-light chamfered<br />
w<strong>in</strong>dows on ground floor. Pla<strong>in</strong> arch to left of centre. This part is<br />
entered from road level <strong>in</strong>to gable. Right hand part probably mid C19:<br />
5 w<strong>in</strong>dows, alternate 2 and 3 light segment headed casements. Arched mill<br />
entry for water to right. Two mill streams, 2 wheels. The eastern wheel<br />
predates 1820, it has wood spokes and was later adopted to drive a pit<br />
saw. To rear a 2 storey extension with pla<strong>in</strong> mullion w<strong>in</strong>dows.<br />
The west wall, with a spr<strong>in</strong>g head <strong>in</strong> it below the road, is said to <strong>in</strong>corporate<br />
C13 masonry.<br />
1.<br />
5227<br />
ST 6499 61136<br />
I ST 8499 6/136<br />
II<br />
GV<br />
STROUD ROAD<br />
(north-east side)<br />
Cottage immediately to<br />
west of Egypt Mill<br />
2.<br />
Late C17 early C18. One and a half storeys, Cotswold stone rubble with<br />
16 stone tile roof. Ashlar chimney to north. South gable has 2 light w<strong>in</strong>dow<br />
with chamfered mullion and drip and partly moulded doorway below. West<br />
3; front has tall blocked gabled open<strong>in</strong>g. North gable end has part-blocked<br />
doorway now conta<strong>in</strong><strong>in</strong>g a cast-iron Tudor arch casement w<strong>in</strong>dow. East front<br />
has a gabled half-dormer and a 3 light w<strong>in</strong>dow. Interior: said,to date<br />
from 1840, circular kitchen apparently once someth<strong>in</strong>g like the tower at<br />
|, South Woodchester. It is thought that a similar tower stood here and<br />
was encased <strong>in</strong> the present cottage. The kitchen reta<strong>in</strong>s rounded sides.<br />
5227<br />
ST 8499 6/6B<br />
5 II*<br />
GV<br />
STROUD ROAD<br />
(north-east side)<br />
Egypt House<br />
' 2.<br />
Dated 1698. Good example of a cross-gabled Cotswold house. Two and a<br />
half storeys. Coursed rubble with stone-tile roof. Central chimney.<br />
Chamfered pl<strong>in</strong>th. Weathered bands at ground and first floor l<strong>in</strong>tel levels.<br />
I Two attic gables with moulded oval lights above w<strong>in</strong>dows. Five w<strong>in</strong>dows,<br />
mostly mullion and transom type with ovolo mould<strong>in</strong>gs. Central doorway<br />
with chamfered surround and Sun Fire Insurance Plaque. Tw<strong>in</strong> gabled return<br />
to right with dated central door ("R(ichard) W(ebb) 1698" on l<strong>in</strong>tel) and<br />
flank<strong>in</strong>g s<strong>in</strong>gle light w<strong>in</strong>dows. Left hand return has central staircase<br />
w<strong>in</strong>dows at different levels, fenestration irregular <strong>in</strong>clud<strong>in</strong>g a 3 light<br />
and several 2 light mullion w<strong>in</strong>dows; basement open<strong>in</strong>gs.<br />
Interior: dog-leg staircase with square newels and ball-f<strong>in</strong>ials, twisted<br />
balusters to straight str<strong>in</strong>g and a flat handrail with moulded sides.<br />
Oak door <strong>in</strong> stair hall with 3 raised and fielded panels. Some panell<strong>in</strong>g<br />
<strong>in</strong> north-east ground floor room; room above has bolection fireplace and<br />
ma<strong>in</strong> beam has ovolo mould<strong>in</strong>gs and decorative stops. Thought to be an<br />
Iu early example of a double-pile house. 43



