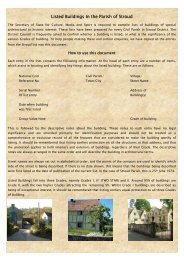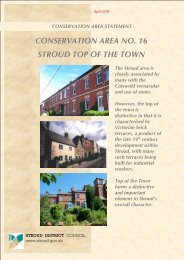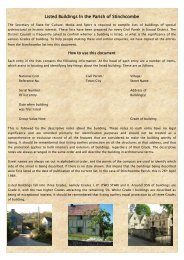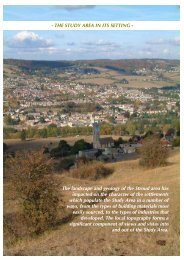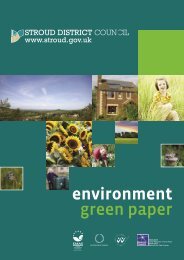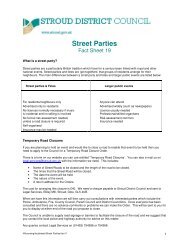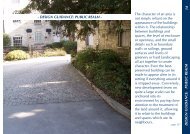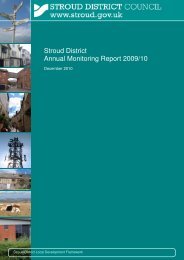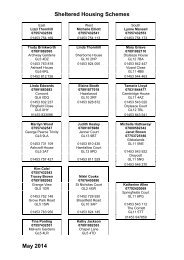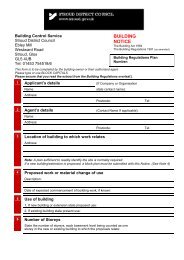Listed buildings in Nailsworth - Stroud District Council
Listed buildings in Nailsworth - Stroud District Council
Listed buildings in Nailsworth - Stroud District Council
You also want an ePaper? Increase the reach of your titles
YUMPU automatically turns print PDFs into web optimized ePapers that Google loves.
j 2.<br />
5227<br />
ST 8499 6/19 30.5.51<br />
II GV<br />
SPRING HILL<br />
(north side)<br />
Three Gables<br />
2.<br />
Late C17 altered and restored. Attached to Spr<strong>in</strong>g Hill House. Two and a<br />
half storeys, xubble with stone tile roof, ashlar chimney to left gable end<br />
with moulded capp<strong>in</strong>g. Three gables, the 2 left hand gables have s<strong>in</strong>gle light<br />
upper w<strong>in</strong>dows with drips, right hand gable has a similar 2 light w<strong>in</strong>dow.<br />
Irregular fenestration on first floor: one s<strong>in</strong>gle and two 2-light mullion<br />
w<strong>in</strong>dows with drips and large modern 3-light similar w<strong>in</strong>dow. Ground floor<br />
has a s<strong>in</strong>gle light w<strong>in</strong>dow to left, two 2-light w<strong>in</strong>dows and 2 s<strong>in</strong>gle light<br />
w<strong>in</strong>dows flank<strong>in</strong>g a modern studded door with Tudor arch panell<strong>in</strong>g. Mullion<br />
surrounds are mostly rebated chamfer type (circa 1700 generally although one<br />
cill dated 1673 <strong>in</strong>side). The right hand gable is of cross-gabled Cotswold<br />
type with modern w<strong>in</strong>dows and entrance on ground floor. Gable end to east<br />
has a range of 2 and 3 light mullion w<strong>in</strong>dows with traces of drips (first floor<br />
w<strong>in</strong>dow has date on <strong>in</strong>terior cill and monogram G & S & "John Smith").<br />
1.<br />
5227<br />
ST 8499 6/20 30.5.51<br />
II* GV<br />
SPRING HILL<br />
(north-east side)<br />
Spr<strong>in</strong>g Hill Court<br />
Dated S.T.M.1680 over entrance. Some alterations and restorations. Coursed<br />
rubble. Cotswold stone roof, hipped to right, 'V-plan ashlar chimney to<br />
left with moulded capp<strong>in</strong>g. Three storeys and 5 hipped dorners with leaded<br />
casements. Five x 2 w<strong>in</strong>dows with moulded stone mullions and transoms, also<br />
4 glaz<strong>in</strong>g bar sashes <strong>in</strong> 2 right hand ground and first floor w<strong>in</strong>dows; cont<strong>in</strong>uous<br />
drip-moulds; reliev<strong>in</strong>g arches over ground and first floor w<strong>in</strong>dows. Doorway<br />
with architrave, pulv<strong>in</strong>ated frieze and cambered broken pediment with date<br />
(renewed). Reeded 6 flush panel door. Two oval w<strong>in</strong>dows <strong>in</strong> left hand gable.<br />
Two storey C09 'L'-plan extension.<br />
Interior: staircase with 3 arched hall screen, moulded str<strong>in</strong>g (uncut), turned<br />
balusters (bobb<strong>in</strong> and reel type), dog-leg staircase with carved pendants and<br />
ball-capped newels.<br />
37



