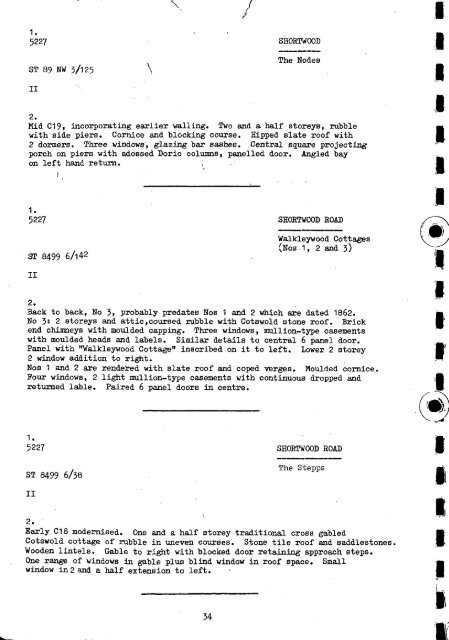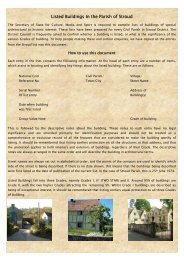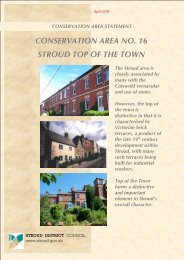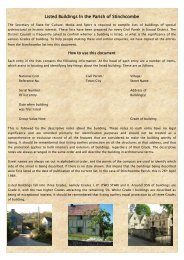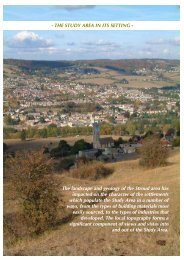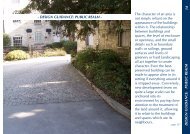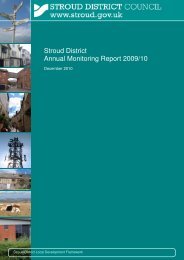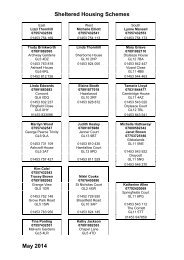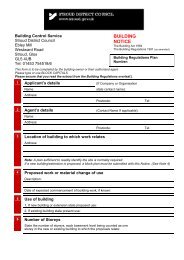Listed buildings in Nailsworth - Stroud District Council
Listed buildings in Nailsworth - Stroud District Council
Listed buildings in Nailsworth - Stroud District Council
You also want an ePaper? Increase the reach of your titles
YUMPU automatically turns print PDFs into web optimized ePapers that Google loves.
5227 SHORTWOOD<br />
ST 89 NW 3/125 \<br />
II<br />
The Nodes<br />
2.<br />
Mid C19, <strong>in</strong>corporat<strong>in</strong>g earlier wall<strong>in</strong>g. Two and a half storeys, rubble<br />
with side piers. Cornice and block<strong>in</strong>g course. Sipped slate roof with<br />
2 dormers. Three w<strong>in</strong>dows, glaz<strong>in</strong>g bar sashes. Central square project<strong>in</strong>g<br />
porch on piers with adossed Doric columns, panelled door. Angled bay<br />
on left hand return.<br />
1.<br />
5227 SHORTWOOD ROAD<br />
Walkleywood Cottages<br />
( Nosit, 2 and 3)<br />
ST 8499 6/142 N 2<br />
II<br />
2.<br />
Back to back, No 3, probably predates Nos 1 and 2 which are dated 1862.<br />
No 3: 2 storeys and attic,coursed rubble with Cotswold stone roof. Brick<br />
end chimneys with moulded capp<strong>in</strong>g. Three w<strong>in</strong>dows, mullion-type casements<br />
with moulded heads and labels. Similar details to central 6 panel door.<br />
Panel with "Walkleywood Cottage" <strong>in</strong>scribed on it to left. Lower 2 storey<br />
2 w<strong>in</strong>dow addition to right.<br />
Nos 1 and 2 are rendered with slate roof and coped verges. Moulded cornice.<br />
Four w<strong>in</strong>dows, 2 light mullion-type casements with cont<strong>in</strong>uous dropped and<br />
returned lable. Paired 6 panel doors <strong>in</strong> centre.<br />
t.~~~~~~~~~~~~~~~~~~~~~~~~~~~~~~~~-<br />
5227 SHORTWOOD ROAD<br />
ST 8499 6/38 The Stepps<br />
II<br />
2.<br />
Early C18 modernised. One and a half storey traditional cross gabled<br />
Cotswold cottage of rubble <strong>in</strong> uneven courses. Stone tile roof and saddlestones.<br />
Wooden l<strong>in</strong>tels. Gable to right with blocked door reta<strong>in</strong><strong>in</strong>g approach steps.<br />
One range of w<strong>in</strong>dows <strong>in</strong> gable plus bl<strong>in</strong>d w<strong>in</strong>dow <strong>in</strong> roof space. Small<br />
w<strong>in</strong>dow <strong>in</strong>2 and a half extension to left.<br />
34


