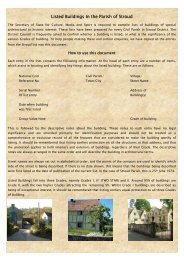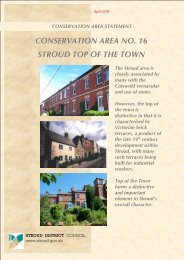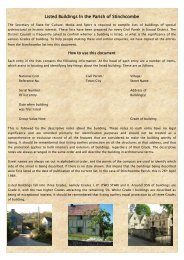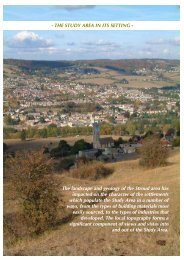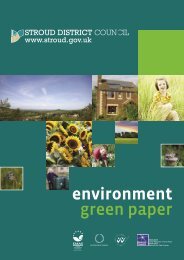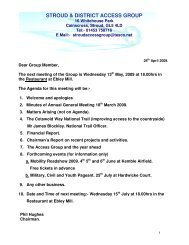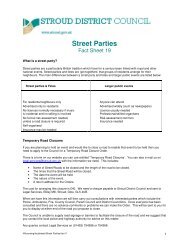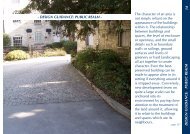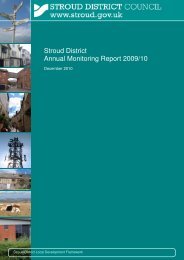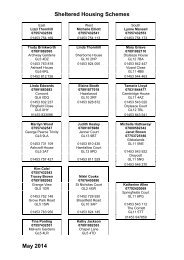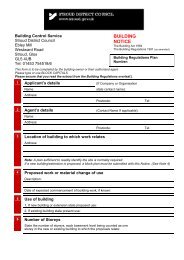Listed buildings in Nailsworth - Stroud District Council
Listed buildings in Nailsworth - Stroud District Council
Listed buildings in Nailsworth - Stroud District Council
Create successful ePaper yourself
Turn your PDF publications into a flip-book with our unique Google optimized e-Paper software.
2 light case<strong>in</strong>ep <strong>in</strong> ret ha.^ r,uld with chamfered mullion and label.<br />
Similar 3 light w<strong>in</strong>dow on ground floor (with modern mullions). Project<strong>in</strong>g<br />
s<strong>in</strong>gle storey, w<strong>in</strong>g to left. Door to left hand gable. South gable end<br />
has a 2 light' attic w<strong>in</strong>dow and 2 s<strong>in</strong>gle light w<strong>in</strong>dows with similar surrounds<br />
and pla<strong>in</strong> weathered cornices,flank<strong>in</strong>g a former doorway (now glazed).<br />
1.<br />
5227<br />
ST 8499 6/35<br />
II<br />
OLD HORSLEY ROAD<br />
(north-west side)<br />
30.5.51 Old Barn Close,<br />
gate piers and rail<strong>in</strong>gs<br />
to south-west<br />
CGV<br />
2.~~~~~~~~~~~~~~~~~~~~~~~~~~~~~~~~~~~~~~~~~~1.<br />
Said to date from 1698. Two and a half storeys. Coursed rubble with<br />
ashlar quo<strong>in</strong>s. Modern tile roof, 2 attic gables. Five w<strong>in</strong>dows, modern<br />
wooden cross casements, one early C18 glaz<strong>in</strong>g bar sash <strong>in</strong> roll-mould surround<br />
on ground floor. Central 6 panel door with bracketted pediment. One<br />
of the cellar w<strong>in</strong>dows has a chamfered stone mullion. Two gable return<br />
with irregular w<strong>in</strong>dows <strong>in</strong>clud<strong>in</strong>g two 2-light mullioned casements with<br />
drips.<br />
Interior: ground floor south-east room has raised and fielded panell<strong>in</strong>g<br />
of chestnut wood, fluted pilasters flank<strong>in</strong>g former chimney-piece and shell-niche<br />
display cab<strong>in</strong>et.<br />
Rear extension (possibly earlier) has C19 range open<strong>in</strong>g and a bread oven. /<br />
Staircase of circa 1720-40 with 2 tuned balusters per tread, carved tread<br />
ends and ramped dado. Ashlar gate piers with urns, arrowhead rails and<br />
dog-rails.<br />
5227<br />
ST 8499 6/36 30.5.51<br />
II<br />
CGV<br />
_ _ _ _ _ _ _~~~~~~~~~~~~~~~~~~~~~ /<br />
OLD HORSIEY ROAD<br />
(north-west side)<br />
The Raywa<strong>in</strong>, Barn Close<br />
(formerly listed as<br />
Cottage adjo<strong>in</strong><strong>in</strong>g<br />
Old Barn Close to<br />
north-west)<br />
2.<br />
Adjacent to Old Barn Close. Partly an extension to the house (2 and a<br />
half storeys) and partly converted stables (one and a half storeys).<br />
Early C18, altered early Cl9. Rubble with stone tile roof. Attic gable<br />
to right with 2 ranges of w<strong>in</strong>dows, wooden cross casements with replica<br />
drips. Door <strong>in</strong> one and a half storey part which has hipped dormer and<br />
square bay on ground floor.<br />
/l<br />
q



