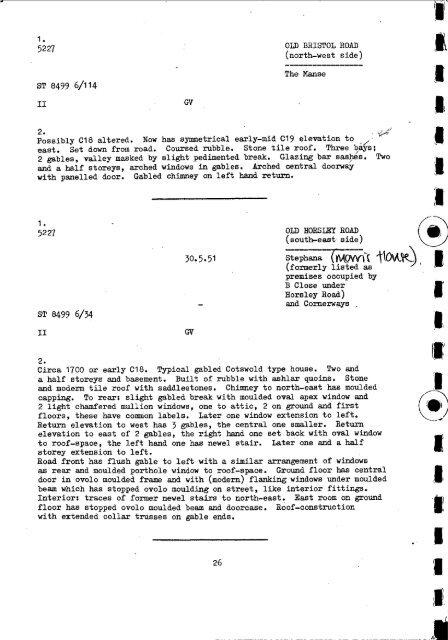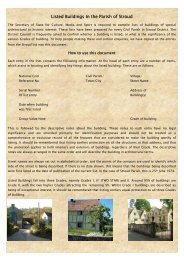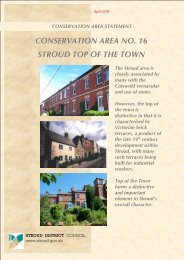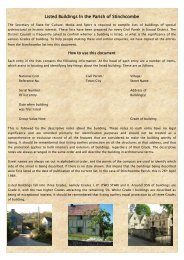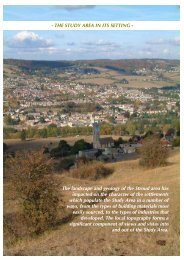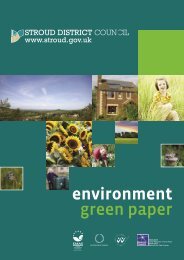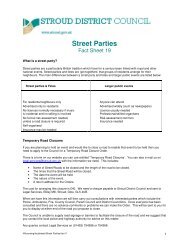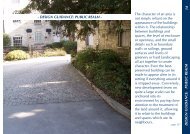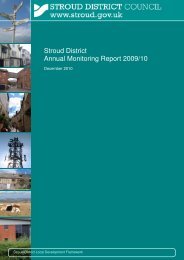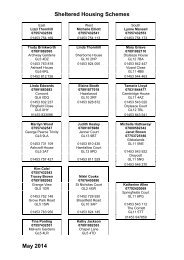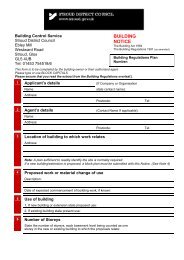Listed buildings in Nailsworth - Stroud District Council
Listed buildings in Nailsworth - Stroud District Council
Listed buildings in Nailsworth - Stroud District Council
Create successful ePaper yourself
Turn your PDF publications into a flip-book with our unique Google optimized e-Paper software.
5227<br />
ST 8499 6/114<br />
II GV<br />
1.~~~~~~~~~~~~~~~~~~I<br />
OLD BRISTOL ROAD<br />
(north-west side)<br />
The Manse<br />
2..<br />
Possibly C18 altered. Now has symmetrical early-mid C19 elevation to I<br />
east. Set down from road. Coursed rubble. Stone tile roof. Three bays;<br />
2 gables, valley masked by slight pedimented break. Glaz<strong>in</strong>g bar sashes. Two<br />
and a half storeys, arched w<strong>in</strong>dows <strong>in</strong> gables. Arched central doorwayA<br />
with panelled door. Gabled chimney on left hand return.<br />
1. -<br />
5227 OLD HORSLEY ROAD (<br />
(south-east side)<br />
ST 8499 6/341<br />
II GV<br />
30.5.51 Stephana( V ttXI<br />
(formerly listed as<br />
premises occupied by<br />
B Close under<br />
Horsley Road)<br />
ST 8499 6/34 and Cornerways<br />
2.<br />
Circa 1700 or early C18. Typical gabled Cotswold type house. Two and<br />
a half storeys and basement. Built of rabble with ashlar quo<strong>in</strong>s. Stone<br />
and modern tile roof with saddlestones. Chimney to north-east has moulded<br />
capp<strong>in</strong>g. To rear: slight gabled break with moulded oval apex w<strong>in</strong>dow and<br />
2 light chamfered mullion w<strong>in</strong>dows, one to attic, 2 on ground and first<br />
floors, these have common labels. Later one w<strong>in</strong>dow extension to left.<br />
Return elevation to west has 3 gables, the central one smaller. Return<br />
elevation to east of 2 gables, the right hand one set back with oval w<strong>in</strong>dow<br />
to roof-space, the left hand one has newel stair. Later one and a half<br />
storey extension to left.<br />
Road front has flush gable to left with a similar arrangement of w<strong>in</strong>dows<br />
as rear and moulded porthole w<strong>in</strong>dow to roof-space. Ground floor has central<br />
door <strong>in</strong> ovolo moulded frame and with (modern) flank<strong>in</strong>g w<strong>in</strong>dows under mouldedl<br />
beam which has stopped ovolo mould<strong>in</strong>g on street, like <strong>in</strong>terior fitt<strong>in</strong>gs.<br />
Interior: traces of former newel stairs to north-east. East room on ground<br />
floor has stopped ovolo moulded beam and doorcase. Roof-construction<br />
with extended collar trusses on gable ends.<br />
26


