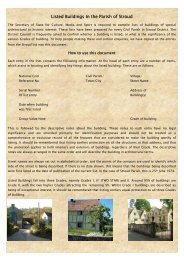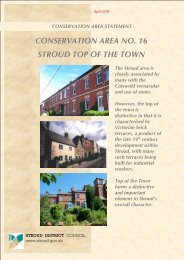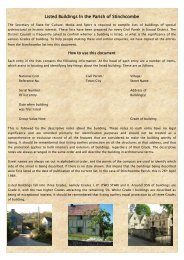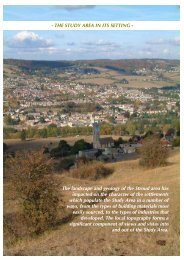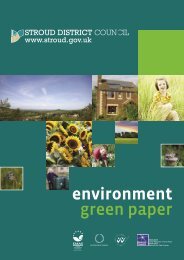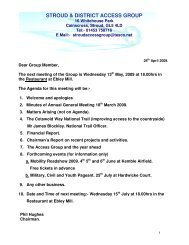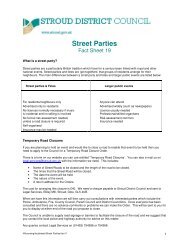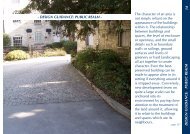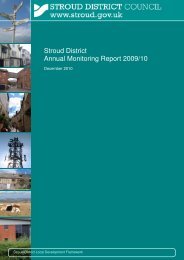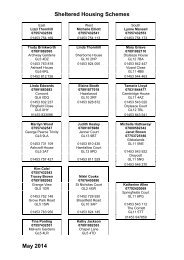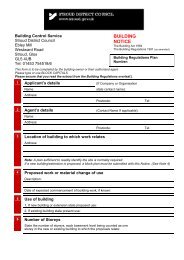Listed buildings in Nailsworth - Stroud District Council
Listed buildings in Nailsworth - Stroud District Council
Listed buildings in Nailsworth - Stroud District Council
Create successful ePaper yourself
Turn your PDF publications into a flip-book with our unique Google optimized e-Paper software.
5227 MARKET STEEET<br />
(north-west side)<br />
ST 8499 6/101 London House<br />
II CGV<br />
2.<br />
Probably early C19 front to earlier house. Two storeys, pa<strong>in</strong>ted ashlar<br />
rubble with corniced cop<strong>in</strong>g. Hipped stone tile roof with central rendered<br />
chimney. Three w<strong>in</strong>dows on first floor, glaz<strong>in</strong>g bar sashes <strong>in</strong> panelled<br />
architraves with slight cornices. Decorative band of lozenges over ground<br />
floor obscured by 2 mid-late C19 shop w<strong>in</strong>dows with colonettes and with<br />
fascia brackets carved with decorative chevrons, right hand w<strong>in</strong>dow has<br />
central recessed entrance.<br />
This house has <strong>in</strong>terest<strong>in</strong>g return front to west which forms a 2 and a<br />
half storey extension now partly concealed by <strong>build<strong>in</strong>gs</strong> of circa 1897.<br />
Coursed rubble with drilled ashlar base courses. Moulded cornice and<br />
parapet. Two w<strong>in</strong>dows separated by keyed bl<strong>in</strong>d porthole w<strong>in</strong>dow (formerly<br />
4 with a further porthole w<strong>in</strong>dow). W<strong>in</strong>dows have wide surrounds and cornices,<br />
some reta<strong>in</strong> glaz<strong>in</strong>g bars. Band of lozenges at first floor level. Pedimented<br />
doorcase.<br />
-~~~~~~<br />
1.<br />
5227 MINCEINAMPTON CODMON<br />
SO 8500 5/102<br />
II<br />
South-east w<strong>in</strong>g to<br />
Beaudesert Park School<br />
2.<br />
1870-73 by Ewan Christian for J G Frith's (a local bus<strong>in</strong>ess man's) widow. K<br />
Very large 2 and a half storey "black and white" Elizabethan style house<br />
apparently timber framed with stone dress<strong>in</strong>gs and plaster panels. Slate<br />
and tile roofs, highly wrought spiral and otherwise chimneys <strong>in</strong> brick.<br />
Numerous <strong>in</strong>terior features (fireplaces, panelled and pa<strong>in</strong>ted ceil<strong>in</strong>gs,<br />
pa<strong>in</strong>ted glass etc) survive. The <strong>in</strong>itials J G F re-occur freqxuently.<br />
Library ceil<strong>in</strong>g said to have been pa<strong>in</strong>ted by Gambier Parry. Staircase<br />
with splat balusters. Lesser extensions to north-west. See: Build<strong>in</strong>g<br />
News dated 9 October 1874, and The Architect dated 7 November 1874.<br />
18



