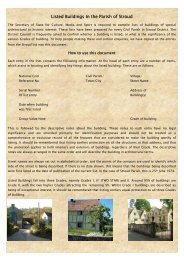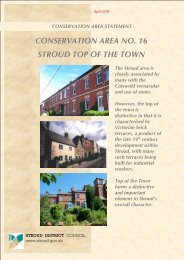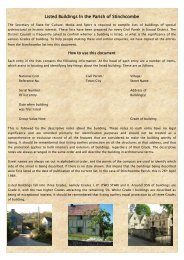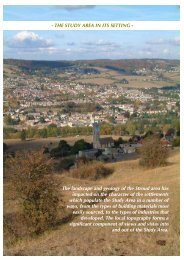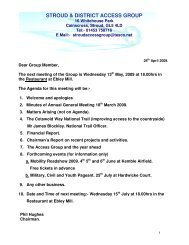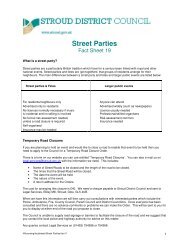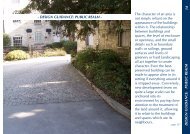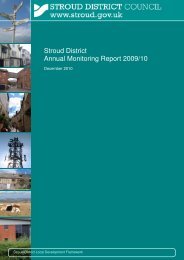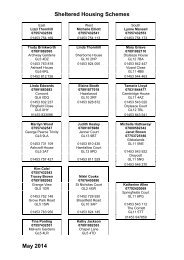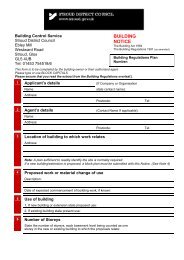Listed buildings in Nailsworth - Stroud District Council
Listed buildings in Nailsworth - Stroud District Council
Listed buildings in Nailsworth - Stroud District Council
Create successful ePaper yourself
Turn your PDF publications into a flip-book with our unique Google optimized e-Paper software.
Pt~~~<br />
5227<br />
S SO 8400 5/99<br />
II<br />
INCBBROOK HILL<br />
Inchbrook House<br />
Dated 1861. Tudor style. Three storeys with 2 storey w<strong>in</strong>gs. Coursed<br />
rabble with hipped modern tile roof on wide eaves. Tudor arch w<strong>in</strong>dows<br />
with stone mullions and dripstones, 2 and 3 light casements. Slight central<br />
break. Two w<strong>in</strong>dows and central range of carved w<strong>in</strong>dow panels (date on<br />
5 second floor). W<strong>in</strong>gs have moulded caps and one w<strong>in</strong>dow each. Left hand<br />
* w<strong>in</strong>g has square headed doorway with drip. Right hand w<strong>in</strong>g has stone pediment<br />
over panelled oak door. Cast iron trellis porch to right hand return<br />
* entrance.<br />
[EQ<br />
5227<br />
* II<br />
SO 8400 5/100<br />
IJCEBROOK HILL<br />
The Mount<br />
2.<br />
Early C19. Two storeys and attic. Coused rubble with band over first<br />
floor and block<strong>in</strong>g course. Slate roof with central gabled dormer and<br />
sash w<strong>in</strong>dows <strong>in</strong> gable ends. End chimneys. Three w<strong>in</strong>dows, glaz<strong>in</strong>g bar<br />
P sashes. Central square headed panelled door with tented canopy. Extension<br />
to left. Similar rear elevation.<br />
'^~~1.<br />
5227<br />
l~~i<br />
I .ST 8499 6/43<br />
II<br />
30.5.51<br />
MARKET STHP2T<br />
(north-west side)<br />
Premises of W<strong>in</strong>terbotham,<br />
Ball andx Gadsen,<br />
Solicitors and the<br />
<strong>Stroud</strong> Build<strong>in</strong>g Society.<br />
(formerly listed as<br />
The Clothiers Arms)<br />
2.<br />
Early C19. Ashlar with plat band, first floor cill band. Hipped slate<br />
* roof. Three storeys. Three w<strong>in</strong>dows, glaz<strong>in</strong>g bar sashes, on ground floor<br />
to right a modern build<strong>in</strong>g society shop front with glaz<strong>in</strong>g bare. Central<br />
doors with battered Tuuscan pilasters and pediment. Crown<strong>in</strong>g cornice and<br />
block<strong>in</strong>g course. Interior altered.<br />
17



