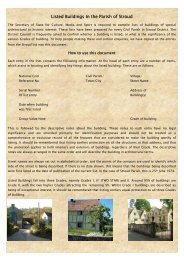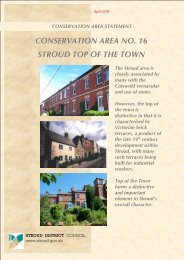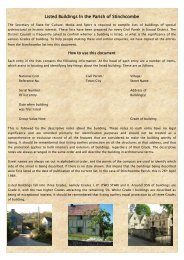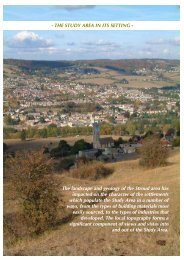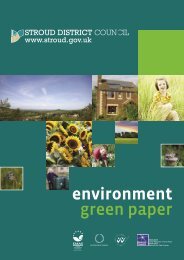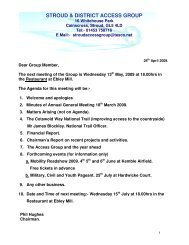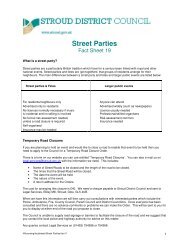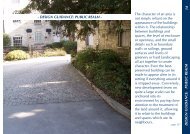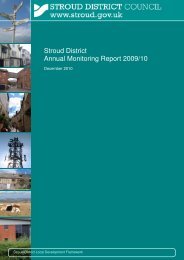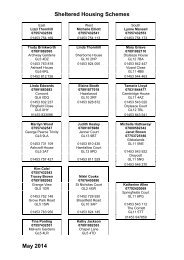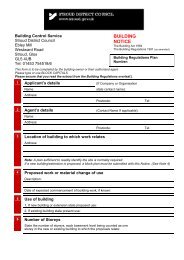Listed buildings in Nailsworth - Stroud District Council
Listed buildings in Nailsworth - Stroud District Council
Listed buildings in Nailsworth - Stroud District Council
Create successful ePaper yourself
Turn your PDF publications into a flip-book with our unique Google optimized e-Paper software.
5227 CHESTNUT HILL 11<br />
(south-west side)<br />
ST £t499 6/30 30.5.51|<br />
II WV<br />
The Wool Loft<br />
(formerly listed as<br />
Newmants Wool Warehouse)<br />
2.<br />
Dated S W 1726 roughly <strong>in</strong> centre of north-west front. Three and a half<br />
storeys, coursed, dressed and squared rubble. Stone tile roof. Three<br />
gables each with 2 light chamfered mullion w<strong>in</strong>dows and drips. Fenestration<br />
below altered. Three w<strong>in</strong>dows on second floor with common label, blocked<br />
C09 open<strong>in</strong>g to left, 2 light <strong>in</strong> centre and 4 light to right. First floor I<br />
has 4 w<strong>in</strong>dows, 3 and 4 light mullion casements, partly blocked, only<br />
one reta<strong>in</strong>s label. Modern lean-to across ground floor obscures datestone<br />
and various open<strong>in</strong>gs. ,<br />
Rear of ma<strong>in</strong> part has saddlestones to gables, one with pigeon-loft. i<br />
Three storey 2 w<strong>in</strong>dow extension to east, C19, <strong>in</strong> rubble with slate roof<br />
and cambered brick heads to w<strong>in</strong>dows. *<br />
Interior: the loft shews the roof carpentry which is a good example of '<br />
cross gabl<strong>in</strong>g with collars rest<strong>in</strong>g on gables.<br />
5227 CHESTNUT HILL I<br />
(south-west side)<br />
(Quakers Close) Nos 1 and 2 a<br />
(formerly listed as<br />
Box Cottage)<br />
ST 8499 6/29 30.5.51<br />
II GV 9-<br />
2. , ;!<br />
Probably mid-late C17. Two storeys, pa<strong>in</strong>ted rubble with stone tile roof<br />
and 2 chimneys. Large gable to left with saddlestone, blocked roof-space jY<br />
and attic w<strong>in</strong>dows. First and ground floor w<strong>in</strong>dows irregular one on<br />
each floor to gable [dripmoulds, set back chamfers mullionsj, similar<br />
w<strong>in</strong>dows without drips flank doorway to right (No 15 which consists of<br />
Tudor arch with ogee moulded surround and drip over deep l<strong>in</strong>tel. Pla<strong>in</strong><br />
chamfered 2-light mullion w<strong>in</strong>dow over.<br />
Door to No 2 is a modern <strong>in</strong>sertion with wood l<strong>in</strong>tel and large w<strong>in</strong>dow.<br />
Rear elevation similar to front. Elevation to New Market Road more regular. 3



