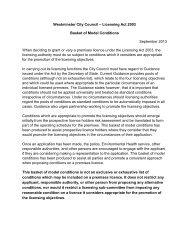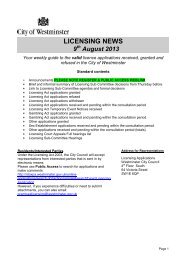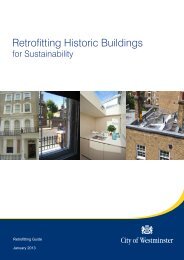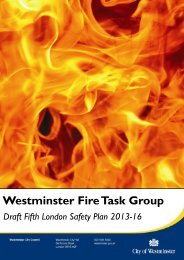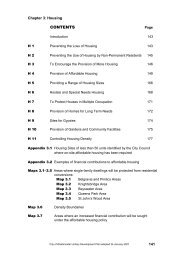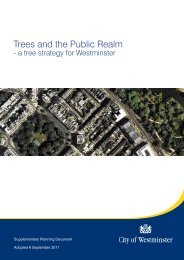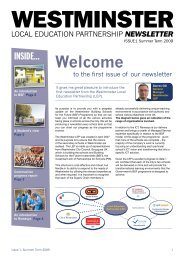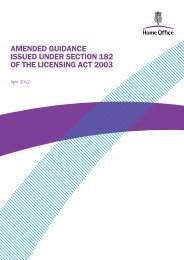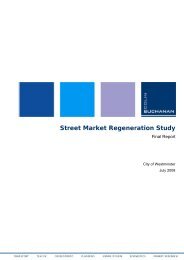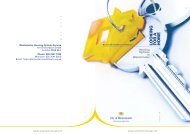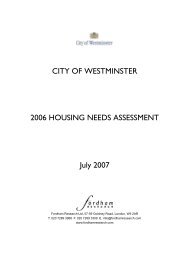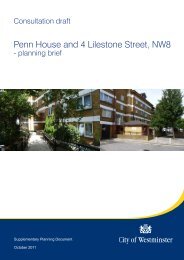Guide to Houses in Multiple Occupation Self Contained Flats
Guide to Houses in Multiple Occupation Self Contained Flats
Guide to Houses in Multiple Occupation Self Contained Flats
You also want an ePaper? Increase the reach of your titles
YUMPU automatically turns print PDFs into web optimized ePapers that Google loves.
MEANS OF ESCAPE IN CASE OF FIRE<br />
A House <strong>in</strong> <strong>Multiple</strong> <strong>Occupation</strong> must be provided with an adequate means of escape <strong>in</strong><br />
case of fire, fire detection and emergency fire fight<strong>in</strong>g equipment. The actual level of<br />
provision will be determ<strong>in</strong>ed by a risk assessment process hav<strong>in</strong>g regard <strong>to</strong> the structure &<br />
use of the property and appropriate benchmark guidance documents. Please note that<br />
separate fire safety legislation applies <strong>to</strong> the common areas of HMOs-the Regula<strong>to</strong>ry<br />
Reform (Fire Safety) Order 2005 [the FSO]-this is enforced by the Fire Authority. A key<br />
part of the FSO is the requirement for a Fire Risk Assessment <strong>to</strong> be carried out, this has<br />
been the case s<strong>in</strong>ce 2005. Before proceed<strong>in</strong>g <strong>to</strong> design a scheme of fire safety works you<br />
should consult the Fire Risk Assessment for the house.<br />
It is strongly recommended that you discuss your proposals for provid<strong>in</strong>g an adequate<br />
means of fire safety with<strong>in</strong> your property with the Residential Environmental Health Service<br />
before contrac<strong>to</strong>rs are engaged or works carried out; our contact details are on page 12.<br />
Common Areas Fire Safety<br />
Provision of a Protected Escape Route<br />
The protected escape route leads from the flat lett<strong>in</strong>g <strong>to</strong> the street exit through the<br />
build<strong>in</strong>g, and normally <strong>in</strong>cludes staircases, passageways, land<strong>in</strong>gs and protected lobbies.<br />
Protection is provided by fire doors and partitions with vary<strong>in</strong>g degrees of fire resistance.<br />
The Build<strong>in</strong>g Regulations benchmark provision is 60 m<strong>in</strong>utes fire resistance for partitions &<br />
floors. In most exist<strong>in</strong>g houses this will not be possible and lesser fire resistance of 30<br />
m<strong>in</strong>utes will be accepted with appropriate au<strong>to</strong>matic fire detection. The protected escape<br />
route must be kept clear of rubbish, furniture and other s<strong>to</strong>red items.<br />
Stairway Protection<br />
Ideally more than one escape stairway should be provided, although this can rarely be<br />
achieved <strong>in</strong> exist<strong>in</strong>g houses; houses with more than 4 s<strong>to</strong>ries are subject <strong>to</strong> additional<br />
provisions and restrictions.<br />
Note that a s<strong>to</strong>rey is any floor above and <strong>in</strong>clud<strong>in</strong>g the ground floor.<br />
6 s<strong>to</strong>rey [or more] build<strong>in</strong>gs require more than one escape stairway, the additional stairway<br />
may be external. As an alternative a s<strong>in</strong>gle escape stairway would be acceptable if<br />
provided with a secondary upwards means of escape from with<strong>in</strong> the s<strong>in</strong>gle stairway and<br />
lobby protection <strong>to</strong> the stairway.<br />
5 s<strong>to</strong>rey build<strong>in</strong>gs require lobby protection <strong>to</strong> the s<strong>in</strong>gle stairway. This may be waived if a<br />
secondary upwards means of escape is provided from with<strong>in</strong> the stairway [as for a 6 s<strong>to</strong>rey<br />
build<strong>in</strong>g above].<br />
Lobby protection is for smoke control purposes, <strong>to</strong> prevent smoke from a dwell<strong>in</strong>g fire<br />
enter<strong>in</strong>g the escape stairway. Protected lobbies provide an additional fire resist<strong>in</strong>g selfclos<strong>in</strong>g<br />
door between the dwell<strong>in</strong>g and the stairway; the lobby partitions must be 30 m<strong>in</strong>ute<br />
fire resist<strong>in</strong>g.<br />
Stairway partitions, <strong>in</strong>clud<strong>in</strong>g floors separat<strong>in</strong>g stairways from dwell<strong>in</strong>gs, must provide at<br />
least 30 m<strong>in</strong>utes fire resistance. If it is desired <strong>to</strong> regard a basement flat as a separate<br />
residential premises [and not requir<strong>in</strong>g a l<strong>in</strong>ked fire alarm] the flat must not be l<strong>in</strong>ked <strong>to</strong> the<br />
ground floor hallway and the separat<strong>in</strong>g ceil<strong>in</strong>g/floor partition must meet the Build<strong>in</strong>g<br />
Regulations 60 m<strong>in</strong>ute fire resistance requirement.<br />
Page 7



