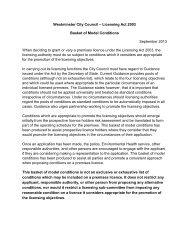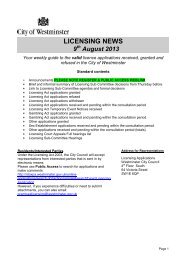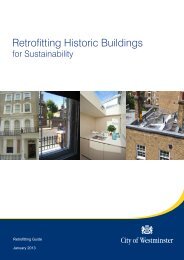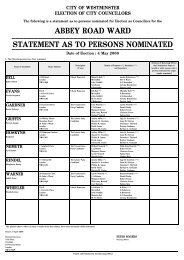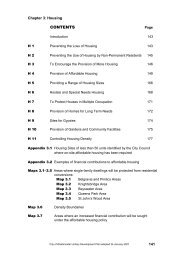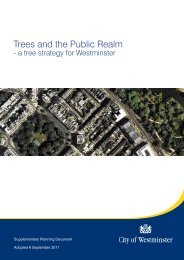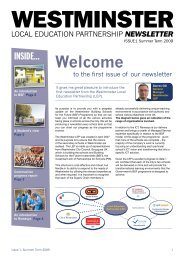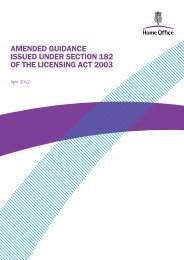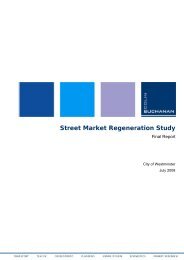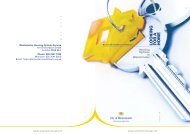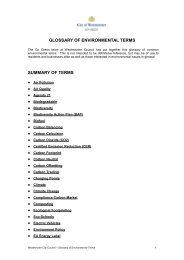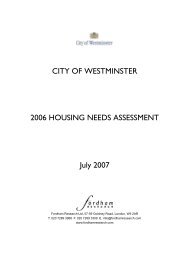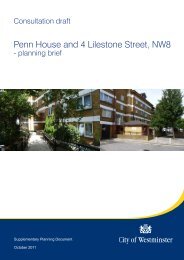Guide to Houses in Multiple Occupation Self Contained Flats
Guide to Houses in Multiple Occupation Self Contained Flats
Guide to Houses in Multiple Occupation Self Contained Flats
Create successful ePaper yourself
Turn your PDF publications into a flip-book with our unique Google optimized e-Paper software.
• Any mechanical ventilation provided <strong>to</strong> the kitchen area should be via an extract<br />
cooker-hood vented <strong>to</strong> the external air.<br />
• There must be artificial light<strong>in</strong>g sufficient <strong>to</strong> carry out normal activities with<strong>in</strong> a<br />
kitchen area.<br />
• The kitchen must be adequate <strong>in</strong> size, and <strong>in</strong> any case must not be less than 5.5m 2<br />
and be so arranged <strong>to</strong> allow safe access and use.<br />
• Kitchen facilities must be suitably located <strong>to</strong> allow the occupants <strong>to</strong> adequately<br />
s<strong>to</strong>re, prepare and cook their food.<br />
• Kitchens must not be <strong>in</strong>stalled <strong>in</strong> any hallway, corridor or lobby.<br />
WC FACILITIES<br />
Each flat shall be provided with:<br />
• A WC properly l<strong>in</strong>ked <strong>to</strong> the ma<strong>in</strong> dra<strong>in</strong>age system <strong>in</strong> its own compartment or with<strong>in</strong><br />
a bathroom for exclusive use of occupiers of the flat.<br />
Each WC (whether with<strong>in</strong> its own compartment or with<strong>in</strong> a bathroom) must have:<br />
• Adequate ventilation and artificial light<strong>in</strong>g.<br />
• Adequate size and layout.<br />
• A suitable wash hand bas<strong>in</strong>, m<strong>in</strong>imum size 500mm x 600mm, provided with<br />
constant and adequate supply of hot and cold water and properly connected <strong>to</strong> the<br />
dra<strong>in</strong>age system. A tiled splashback (m<strong>in</strong>imum 300mm high) shall be provided <strong>to</strong><br />
the wash hand bas<strong>in</strong>.<br />
• An appropriate door which is lockable and ensures privacy for the user.<br />
BATH/SHOWER FACILITIES<br />
Each flat shall be provided with:<br />
• A m<strong>in</strong>imum of one bath (m<strong>in</strong>imum dimensions 1600mm x 700mm) or shower<br />
(m<strong>in</strong>imum dimensions 800mm x 800mm) <strong>in</strong> an suitable bath/shower room with<br />
constant and adequate supply of hot and cold water, and properly connected <strong>to</strong> the<br />
dra<strong>in</strong>age system for exclusive use of occupiers of the flat.<br />
Each shower room/bathroom must be provided with the follow<strong>in</strong>g :<br />
• A tiled splashback (m<strong>in</strong>imum 450mm high) <strong>to</strong> the bath.<br />
• If an over bath shower is provided then the adjacent walls should be fully tiled.<br />
• A fully tiled shower or the shower must be <strong>in</strong> a purpose built shower cubicle, with a<br />
suitable water resistant shower curta<strong>in</strong> or door <strong>to</strong> the cubicle.<br />
• Adequate heat<strong>in</strong>g, ventilation and artificial light<strong>in</strong>g.<br />
• A suitable and washable floor cover<strong>in</strong>g, sealed at its edges.<br />
• An appropriate door which is lockable and ensures privacy for the user.<br />
• Adequate size and layout with adequate space for dry<strong>in</strong>g and dress<strong>in</strong>g.<br />
• Each bath or shower room (exclud<strong>in</strong>g shower enclosures) must have a wash hand<br />
bas<strong>in</strong>, m<strong>in</strong>imum size 500mm x 600mm, with hot and cold water and a tiled<br />
splashback (m<strong>in</strong>imum 300mm high).<br />
SPACE HEATING AND HOT WATER<br />
• An adequate means of space heat<strong>in</strong>g must be provided <strong>in</strong> all rooms, <strong>in</strong>clud<strong>in</strong>g the<br />
bathroom, tak<strong>in</strong>g <strong>in</strong><strong>to</strong> account affordability, <strong>in</strong>sulation, ease of use and performance.<br />
• Where space heat<strong>in</strong>g and hot water are provided centrally under the landlord’s<br />
control, these services should be made available at all times. There must also be<br />
the ability <strong>to</strong> control the level of heat<strong>in</strong>g with<strong>in</strong> the flat.<br />
Page 5



