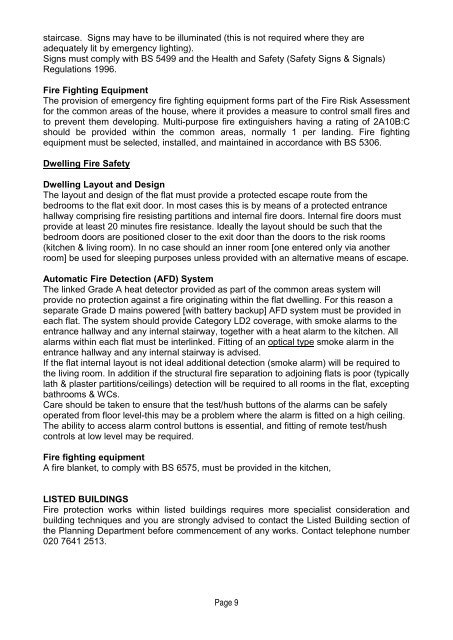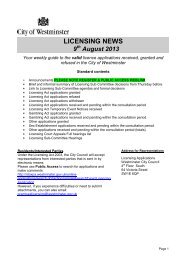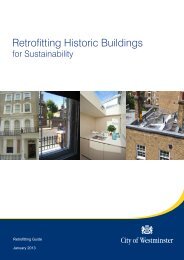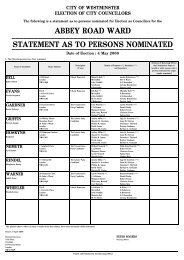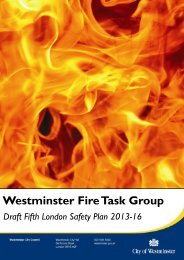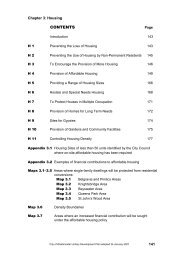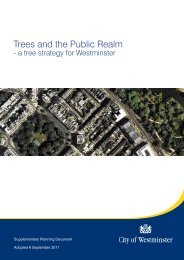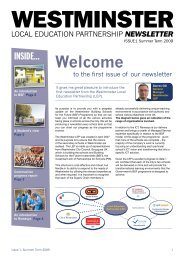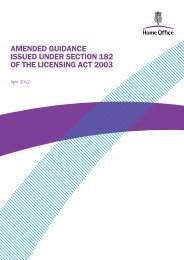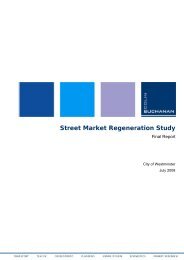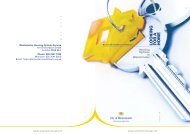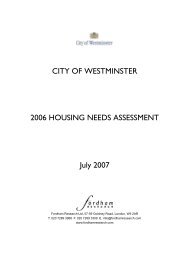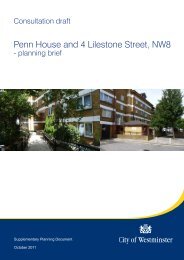Guide to Houses in Multiple Occupation Self Contained Flats
Guide to Houses in Multiple Occupation Self Contained Flats
Guide to Houses in Multiple Occupation Self Contained Flats
You also want an ePaper? Increase the reach of your titles
YUMPU automatically turns print PDFs into web optimized ePapers that Google loves.
staircase. Signs may have <strong>to</strong> be illum<strong>in</strong>ated (this is not required where they are<br />
adequately lit by emergency light<strong>in</strong>g).<br />
Signs must comply with BS 5499 and the Health and Safety (Safety Signs & Signals)<br />
Regulations 1996.<br />
Fire Fight<strong>in</strong>g Equipment<br />
The provision of emergency fire fight<strong>in</strong>g equipment forms part of the Fire Risk Assessment<br />
for the common areas of the house, where it provides a measure <strong>to</strong> control small fires and<br />
<strong>to</strong> prevent them develop<strong>in</strong>g. Multi-purpose fire ext<strong>in</strong>guishers hav<strong>in</strong>g a rat<strong>in</strong>g of 2A10B:C<br />
should be provided with<strong>in</strong> the common areas, normally 1 per land<strong>in</strong>g. Fire fight<strong>in</strong>g<br />
equipment must be selected, <strong>in</strong>stalled, and ma<strong>in</strong>ta<strong>in</strong>ed <strong>in</strong> accordance with BS 5306.<br />
Dwell<strong>in</strong>g Fire Safety<br />
Dwell<strong>in</strong>g Layout and Design<br />
The layout and design of the flat must provide a protected escape route from the<br />
bedrooms <strong>to</strong> the flat exit door. In most cases this is by means of a protected entrance<br />
hallway compris<strong>in</strong>g fire resist<strong>in</strong>g partitions and <strong>in</strong>ternal fire doors. Internal fire doors must<br />
provide at least 20 m<strong>in</strong>utes fire resistance. Ideally the layout should be such that the<br />
bedroom doors are positioned closer <strong>to</strong> the exit door than the doors <strong>to</strong> the risk rooms<br />
(kitchen & liv<strong>in</strong>g room). In no case should an <strong>in</strong>ner room [one entered only via another<br />
room] be used for sleep<strong>in</strong>g purposes unless provided with an alternative means of escape.<br />
Au<strong>to</strong>matic Fire Detection (AFD) System<br />
The l<strong>in</strong>ked Grade A heat detec<strong>to</strong>r provided as part of the common areas system will<br />
provide no protection aga<strong>in</strong>st a fire orig<strong>in</strong>at<strong>in</strong>g with<strong>in</strong> the flat dwell<strong>in</strong>g. For this reason a<br />
separate Grade D ma<strong>in</strong>s powered [with battery backup] AFD system must be provided <strong>in</strong><br />
each flat. The system should provide Category LD2 coverage, with smoke alarms <strong>to</strong> the<br />
entrance hallway and any <strong>in</strong>ternal stairway, <strong>to</strong>gether with a heat alarm <strong>to</strong> the kitchen. All<br />
alarms with<strong>in</strong> each flat must be <strong>in</strong>terl<strong>in</strong>ked. Fitt<strong>in</strong>g of an optical type smoke alarm <strong>in</strong> the<br />
entrance hallway and any <strong>in</strong>ternal stairway is advised.<br />
If the flat <strong>in</strong>ternal layout is not ideal additional detection (smoke alarm) will be required <strong>to</strong><br />
the liv<strong>in</strong>g room. In addition if the structural fire separation <strong>to</strong> adjo<strong>in</strong><strong>in</strong>g flats is poor (typically<br />
lath & plaster partitions/ceil<strong>in</strong>gs) detection will be required <strong>to</strong> all rooms <strong>in</strong> the flat, except<strong>in</strong>g<br />
bathrooms & WCs.<br />
Care should be taken <strong>to</strong> ensure that the test/hush but<strong>to</strong>ns of the alarms can be safely<br />
operated from floor level-this may be a problem where the alarm is fitted on a high ceil<strong>in</strong>g.<br />
The ability <strong>to</strong> access alarm control but<strong>to</strong>ns is essential, and fitt<strong>in</strong>g of remote test/hush<br />
controls at low level may be required.<br />
Fire fight<strong>in</strong>g equipment<br />
A fire blanket, <strong>to</strong> comply with BS 6575, must be provided <strong>in</strong> the kitchen,<br />
LISTED BUILDINGS<br />
Fire protection works with<strong>in</strong> listed build<strong>in</strong>gs requires more specialist consideration and<br />
build<strong>in</strong>g techniques and you are strongly advised <strong>to</strong> contact the Listed Build<strong>in</strong>g section of<br />
the Plann<strong>in</strong>g Department before commencement of any works. Contact telephone number<br />
020 7641 2513.<br />
Page 9


