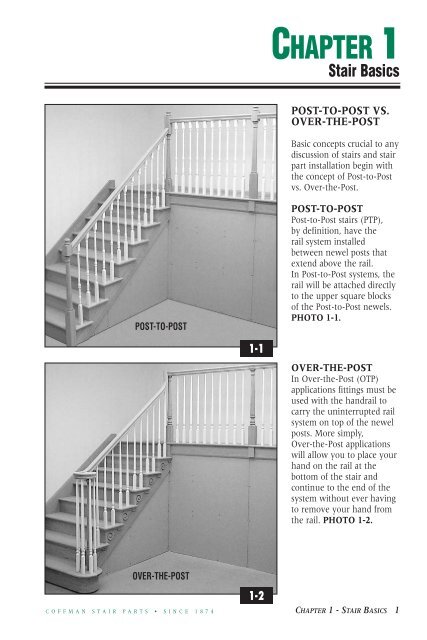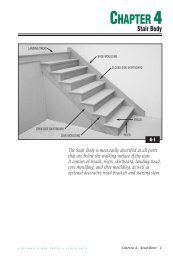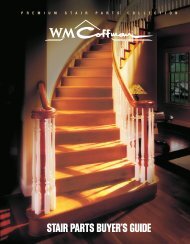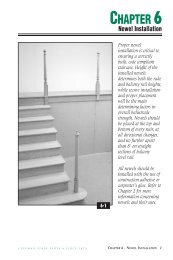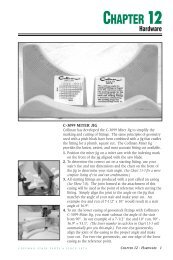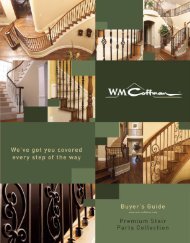Chapter 1 - STAIR BASICS - WM Coffman
Chapter 1 - STAIR BASICS - WM Coffman
Chapter 1 - STAIR BASICS - WM Coffman
You also want an ePaper? Increase the reach of your titles
YUMPU automatically turns print PDFs into web optimized ePapers that Google loves.
POST-TO-POST<br />
OVER-THE-POST<br />
CHAPTER 1<br />
Stair Basics<br />
C O F F M A N S T A I R P A R T S • S I N C E 1 8 7 4 CHAPTER 1 - <strong>STAIR</strong> <strong>BASICS</strong> 1<br />
1-1<br />
1-2<br />
POST-TO-POST VS.<br />
OVER-THE-POST<br />
Basic concepts crucial to any<br />
discussion of stairs and stair<br />
part installation begin with<br />
the concept of Post-to-Post<br />
vs. Over-the-Post.<br />
POST-TO-POST<br />
Post-to-Post stairs (PTP),<br />
by definition, have the<br />
rail system installed<br />
between newel posts that<br />
extend above the rail.<br />
In Post-to-Post systems, the<br />
rail will be attached directly<br />
to the upper square blocks<br />
of the Post-to-Post newels.<br />
PHOTO 1-1.<br />
OVER-THE-POST<br />
In Over-the-Post (OTP)<br />
applications fittings must be<br />
used with the handrail to<br />
carry the uninterrupted rail<br />
system on top of the newel<br />
posts. More simply,<br />
Over-the-Post applications<br />
will allow you to place your<br />
hand on the rail at the<br />
bottom of the stair and<br />
continue to the end of the<br />
system without ever having<br />
to remove your hand from<br />
the rail. PHOTO 1-2.
<strong>STAIR</strong> BODY VS.<br />
BALUSTRADE<br />
<strong>STAIR</strong> BODY<br />
The Stair Body is most<br />
easily described as all parts<br />
that are below the walking<br />
surface of the stair. It<br />
consists of treads, risers,<br />
skirtboard, landing tread,<br />
cove moulding and shoe<br />
moulding, as well as<br />
optional decorative tread<br />
brackets and starting steps.<br />
PHOTO 1-3.<br />
BALUSTRADE<br />
The Balustrade System is<br />
the vertical portion of the<br />
stairway that consists of<br />
newels, balusters, and rail. It<br />
supplies the structural safety<br />
of the stair while offering a<br />
multitude of design<br />
possibilities that can be<br />
tailored to the style of your<br />
home. PHOTO 1-4.<br />
The balustrade can further<br />
be broken down into the<br />
rake, or angled portion of<br />
the stair and the balcony, or<br />
level portion.<br />
2 CHAPTER 1 - <strong>STAIR</strong> <strong>BASICS</strong><br />
BALCONY BALUSTRADE<br />
<strong>STAIR</strong> BODY<br />
1-3<br />
RAKE BALUSTRADE<br />
1-4<br />
C O F F M A N S T A I R P A R T S • S I N C E 1 8 7 4
OPEN <strong>STAIR</strong>WAY<br />
CLOSED <strong>STAIR</strong>WAY<br />
KNEE WALL<br />
C O F F M A N S T A I R P A R T S • S I N C E 1 8 7 4 CHAPTER 1 - <strong>STAIR</strong> <strong>BASICS</strong> 3<br />
1-5<br />
1-6<br />
OPEN <strong>STAIR</strong> BODY<br />
VS. CLOSED<br />
<strong>STAIR</strong> BODY<br />
The stair body also offers<br />
two basic choices of design<br />
and can be incorporated<br />
into either PTP or OTP<br />
stairways.<br />
OPEN <strong>STAIR</strong>WAY<br />
Open stairways have the<br />
treads and risers exposed<br />
from the side view of the<br />
stair. Balusters in an open<br />
stair will be installed directly<br />
into the treads of the stair.<br />
PHOTO 1-5.<br />
CLOSED <strong>STAIR</strong>WAY<br />
Closed stairways use<br />
knee walls (sometimes referred<br />
to as curb walls) or full walls<br />
to enclose the stair body.<br />
Treads and risers are hidden<br />
from the side view.<br />
Balusters used in a knee<br />
wall system will be installed<br />
onto the cap of the knee<br />
wall or into shoe rail that is<br />
installed on top of the knee<br />
wall (See Photo 8-30).<br />
PHOTO 1-6.
FULL OPEN<br />
BALUSTRADE VS.<br />
PARTIAL OPEN<br />
BALUSTRADE VS.<br />
CLOSED<br />
BALUSTRADE<br />
Full Open vs. Partial Open<br />
vs. Closed refers to the<br />
length of the balustrade on<br />
a particular side, or sides, of<br />
a stair.<br />
CLOSED <strong>STAIR</strong>S<br />
Closed stairs, commonly<br />
referred to as wall-to-wall<br />
stairs, have treads and risers<br />
enclosed between two walls<br />
that extend the full length<br />
of the stair. PHOTO 1-7.<br />
FULL OPEN <strong>STAIR</strong>S<br />
Full open stairs have a<br />
balustrade portion that<br />
extends the entire side of<br />
the stair from one floor to<br />
the next. This design can be<br />
full open one side or two<br />
sides (double open).<br />
PHOTO 1-8.<br />
PARTIAL OPEN <strong>STAIR</strong>S<br />
Partial open stairs have an<br />
open balustrade that<br />
extends only a portion of<br />
the way up the stair before<br />
running into a structural<br />
wall. This wall will<br />
effectively create a wall-towall<br />
system on the upper<br />
portion of the partial open<br />
stair and can be single sided<br />
or double sided. PHOTO 1-9.<br />
4 CHAPTER 1 - <strong>STAIR</strong> <strong>BASICS</strong><br />
CLOSED <strong>STAIR</strong><br />
FULL OPEN <strong>STAIR</strong> ONE SIDE<br />
PARTIAL OPEN <strong>STAIR</strong> ONE SIDE<br />
1-7<br />
1-8<br />
1-9<br />
C O F F M A N S T A I R P A R T S • S I N C E 1 8 7 4
TYPE OF <strong>STAIR</strong>WAY:<br />
STRAIGHT, L-SHAPED, U-SHAPED, T-SHAPED, WINDER, CURVED<br />
1-10<br />
1-11<br />
1-12<br />
1-13<br />
1-14<br />
1-15<br />
STRAIGHT <strong>STAIR</strong>S<br />
Straight stairs are probably the most common stair<br />
type because of their ease to design and install.<br />
With no intermediate landings, the parts and labor<br />
requirements are usually decreased. However,<br />
straight stairs require a long hallway, which can be a<br />
disadvantage in some floor plans. DRAWING 1-10.<br />
L-SHAPE<br />
The L-shape stair affords the homeowner a more<br />
elegant, comfortable, and functional stairway. The<br />
design possibilities are increased and a landing is<br />
provided at some point in the run of the stair at<br />
which to pause or rest. Standard turns are 90°, but<br />
variations, especially 45°, are not uncommon.<br />
DRAWING 1-11.<br />
U-SHAPE<br />
U-shape stairs are used when the design area is<br />
more square than rectangular. Two variations are<br />
the “Narrow U” and “Wide U”.<br />
NARROW U<br />
A stair of this design introduces a single landing at<br />
least twice the width of the stairway at which point<br />
the stair will return on itself 180°.<br />
DRAWING 1-12.<br />
WIDE U<br />
This stair design incorporates two landings with a<br />
short flight of steps in between to make the 180°<br />
turn. DRAWING 1-13.<br />
WINDER<br />
A winder stair is one that makes a directional<br />
change without the use of a flat platform.<br />
Winder treads, nonrectangular treads used in<br />
combination, will make the necessary directional<br />
change to the stair.<br />
DRAWING 1-14.<br />
NOTE: Various codes for winder stairs (i.e. minimum<br />
depth of tread on the short side of the winder) are<br />
becoming more stringent. Check local building<br />
codes closely before designing a stair of this type.<br />
CURVED<br />
A curved stair, as its name suggests, flows in a<br />
smooth radius from one floor to the next. Curved<br />
stairs can contain balustrades on the inside radius,<br />
the outside radius, or be open both sides.<br />
DRAWING 1-15.<br />
C O F F M A N S T A I R P A R T S • S I N C E 1 8 7 4 CHAPTER 1 - <strong>STAIR</strong> <strong>BASICS</strong> 5
SITE-BUILT VS. BOX<br />
These designations refer to the location of the construction of the stair body and affect the<br />
type of construction techniques used.<br />
SITE-BUILT <strong>STAIR</strong>S<br />
Site-Built stairs are assembled, start to finish, with component parts<br />
trimmed and fitted at the job site. PHOTO 1-16.<br />
BOX <strong>STAIR</strong>S<br />
Box stairs are preassembled body portions of the staircases<br />
that are built off-site and delivered to the job site as one<br />
“boxed” unit. PHOTO 1-17. Box stairs normally make use<br />
of routed stringers to combine the other stair body<br />
components and to provide the structural support for the<br />
stair. PHOTO 1-18.<br />
Box stairs are installed at the job site by sliding the boxed<br />
unit into position and permanently attaching it to the rough<br />
framing. The most common use of box stairs is between two<br />
walls in a closed application, but they are also used in open and<br />
double open designs.<br />
6 CHAPTER 1 - <strong>STAIR</strong> <strong>BASICS</strong><br />
UNDERSIDE OF BOX <strong>STAIR</strong><br />
WEDGE<br />
BOX <strong>STAIR</strong><br />
ROUTED<br />
STRINGERS<br />
1-16<br />
1-17<br />
1-18<br />
C O F F M A N S T A I R P A R T S • S I N C E 1 8 7 4


