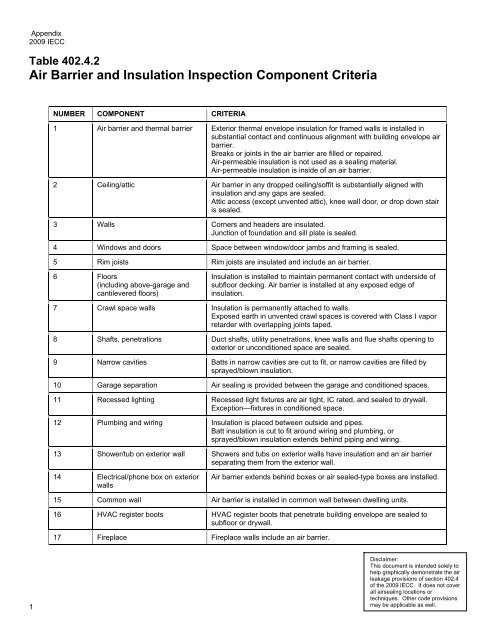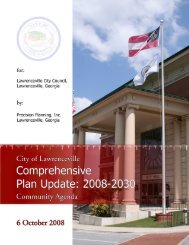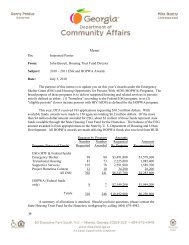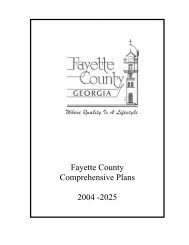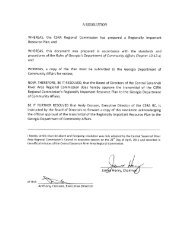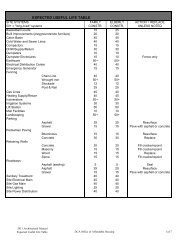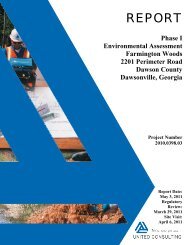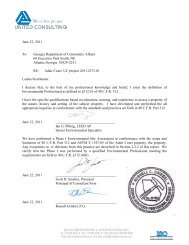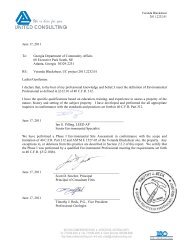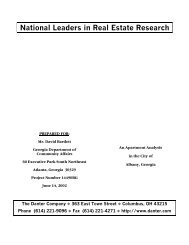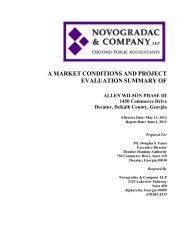Air Barrier and Insulation Inspection Component Criteria
Air Barrier and Insulation Inspection Component Criteria
Air Barrier and Insulation Inspection Component Criteria
Create successful ePaper yourself
Turn your PDF publications into a flip-book with our unique Google optimized e-Paper software.
Appendix<br />
2009 IECC<br />
Table 402.4.2<br />
<strong>Air</strong> <strong>Barrier</strong> <strong>and</strong> <strong>Insulation</strong> <strong>Inspection</strong> <strong>Component</strong> <strong>Criteria</strong><br />
1<br />
NUMBER COMPONENT CRITERIA<br />
1 <strong>Air</strong> barrier <strong>and</strong> thermal barrier<br />
2 Ceiling/attic<br />
3 Walls<br />
Exterior thermal envelope insulation for framed walls is installed in<br />
substantial contact <strong>and</strong> continuous alignment with building envelope air<br />
barrier.<br />
Breaks or joints in the air barrier are filled or repaired.<br />
<strong>Air</strong>-permeable insulation is not used as a sealing material.<br />
<strong>Air</strong>-permeable insulation is inside of an air barrier.<br />
<strong>Air</strong> barrier in any dropped ceiling/soffit is substantially aligned with<br />
insulation <strong>and</strong> any gaps are sealed.<br />
Attic access (except unvented attic), knee wall door, or drop down stair<br />
is sealed.<br />
Corners <strong>and</strong> headers are insulated.<br />
Junction of foundation <strong>and</strong> sill plate is sealed.<br />
4 Windows <strong>and</strong> doors Space between window/door jambs <strong>and</strong> framing is sealed.<br />
5 Rim joists Rim joists are insulated <strong>and</strong> include an air barrier.<br />
6 Floors<br />
(including above-garage <strong>and</strong><br />
cantilevered floors)<br />
7 Crawl space walls<br />
<strong>Insulation</strong> is installed to maintain permanent contact with underside of<br />
subfloor decking. <strong>Air</strong> barrier is installed at any exposed edge of<br />
insulation.<br />
<strong>Insulation</strong> is permanently attached to walls.<br />
Exposed earth in unvented crawl spaces is covered with Class I vapor<br />
retarder with overlapping joints taped.<br />
8 Shafts, penetrations Duct shafts, utility penetrations, knee walls <strong>and</strong> flue shafts opening to<br />
exterior or unconditioned space are sealed.<br />
9 Narrow cavities Batts in narrow cavities are cut to fit, or narrow cavities are filled by<br />
sprayed/blown insulation.<br />
10 Garage separation <strong>Air</strong> sealing is provided between the garage <strong>and</strong> conditioned spaces.<br />
11 Recessed lighting Recessed light fixtures are air tight, IC rated, <strong>and</strong> sealed to drywall.<br />
Exception—fixtures in conditioned space.<br />
12 Plumbing <strong>and</strong> wiring <strong>Insulation</strong> is placed between outside <strong>and</strong> pipes.<br />
Batt insulation is cut to fit around wiring <strong>and</strong> plumbing, or<br />
sprayed/blown insulation extends behind piping <strong>and</strong> wiring.<br />
13 Shower/tub on exterior wall Showers <strong>and</strong> tubs on exterior walls have insulation <strong>and</strong> an air barrier<br />
separating them from the exterior wall.<br />
14 Electrical/phone box on exterior<br />
walls<br />
<strong>Air</strong> barrier extends behind boxes or air sealed-type boxes are installed.<br />
15 Common wall <strong>Air</strong> barrier is installed in common wall between dwelling units.<br />
16 HVAC register boots HVAC register boots that penetrate building envelope are sealed to<br />
subfloor or drywall.<br />
17 Fireplace Fireplace walls include an air barrier.<br />
Disclaimer:<br />
This document is intended solely to<br />
help graphically demonstrate the air<br />
leakage provisions of section 402.4<br />
of the 2009 IECC. It does not cover<br />
all airsealing locations or<br />
techniques. Other code provisions<br />
may be applicable as well.
2<br />
Appendix<br />
2009 IECC<br />
<strong>Air</strong> sealing key points<br />
11<br />
Seal gap between<br />
electrical box <strong>and</strong><br />
drywall<br />
12<br />
8<br />
12<br />
8<br />
Seal airtight IC-rated<br />
recessed light<br />
fixtures to drywall<br />
Ladder<br />
T-wall<br />
Seal<br />
plumbing<br />
penetrations<br />
Seal wiring <strong>and</strong><br />
plumbing penetrations<br />
12<br />
8<br />
(if ceiling is insulated)<br />
12<br />
8<br />
13<br />
Insulate <strong>and</strong> install<br />
sheet material<br />
behind bathtub<br />
4<br />
1<br />
Fan vented<br />
through exterior<br />
wall sealed at<br />
penetration<br />
Window<br />
sealed<br />
into rough<br />
opening<br />
using<br />
backer rod<br />
FLOOR JOIST<br />
3<br />
3<br />
Insulated exterior<br />
wall<br />
Caulk<br />
14<br />
Insulate<br />
headers<br />
FACED<br />
BATTS<br />
Electrical panel box,<br />
recommend install on<br />
interior (non-insulated) wall.<br />
If installed on exterior wall,<br />
air barrier shall extend<br />
behind box or air-sealed<br />
box shall be installed.<br />
SUBFLOOR<br />
3<br />
Seal lights <strong>and</strong><br />
bath vent fans<br />
to ceiling drywall<br />
Caulk<br />
1<br />
3<br />
UNFACED<br />
BATTS<br />
Insulate<br />
corners<br />
9<br />
Narrow stud<br />
cavity batts<br />
are cut to fit<br />
Disclaimer:<br />
This document is intended solely to<br />
help graphically demonstrate the air<br />
leakage provisions of section 402.4 of<br />
the 2009 IECC. It does not cover all<br />
airsealing locations or techniques.<br />
Other code provisions may be<br />
applicable as well.
3<br />
Appendix<br />
2009 IECC<br />
<strong>Air</strong> sealing key points continued<br />
Seal<br />
top plate<br />
Seal<br />
bottom<br />
plate<br />
Chases <strong>and</strong> common by-passes<br />
MULTIFAMILY COMMON WALL<br />
15<br />
Shower/tub drain rough<br />
opening<br />
Seal<br />
chases<br />
1<br />
8<br />
Caulk<br />
electrical boxes<br />
<strong>and</strong> fixtures to<br />
drywall<br />
Seal penetrations<br />
in common wall<br />
16<br />
INTERIOR WALL<br />
Seal HVAC boot<br />
penetrations<br />
13<br />
13<br />
16<br />
Seal HVAC<br />
penetrations<br />
Seal bathtub drain penetration<br />
8<br />
12<br />
Seal electrical<br />
penetrations<br />
Seal plumbing<br />
penetrations<br />
Install <strong>and</strong> seal air barrier behind tub<br />
(required)<br />
2<br />
Cap top of chase<br />
with solid air barrier<br />
<strong>and</strong> insulate above<br />
dropped soffit<br />
Install air barrier<br />
on interior of all<br />
insulated walls<br />
Seal<br />
bottom<br />
plate<br />
3<br />
Disclaimer:<br />
This document is intended solely to<br />
help graphically demonstrate the air<br />
leakage provisions of section 402.4 of<br />
the 2009 IECC. It does not cover all<br />
airsealing locations or techniques.<br />
Other code provisions may be<br />
applicable as well.
4<br />
Appendix<br />
2009 IECC<br />
<strong>Air</strong> sealing key points continued<br />
Window rough opening<br />
3<br />
4<br />
Use backer rod or spray foam<br />
(appropriate for windows) to fill gaps<br />
between window/door <strong>and</strong> rough<br />
opening<br />
3<br />
7<br />
Attic<br />
ventilation<br />
Caulk bottom plate<br />
to subfloor<br />
Wall cross-section<br />
Caulk b<strong>and</strong> joist<br />
to subfloor <strong>and</strong> plates<br />
6<br />
1<br />
Glue drywall to bottom plate<br />
(recommended). Caulk bottom plate<br />
to subfloor, foundation, or slab<br />
3-inch inspection gap<br />
Glue drywall to<br />
top <strong>and</strong> bottom plates<br />
(recommended)<br />
5<br />
Glue drywall to top plate<br />
(recommended)<br />
Sill gasket or double-bead of caulk under bottom plate<br />
<strong>Insulation</strong> is<br />
permanently attached<br />
to walls<br />
Sealed CLASS I<br />
vapor retarder<br />
required in crawlspace<br />
1<br />
3<br />
Underfloor insulation<br />
must be installed in<br />
permanent contact with<br />
subfloor (air barrier<br />
required at any exposed<br />
edge of insulation)<br />
4-inches<br />
Wind wash baffle <strong>and</strong> dam for<br />
air-permeable insulation<br />
1<br />
Install exterior<br />
water resistive<br />
barrier as per<br />
IRC 703.2<br />
Soffit vent<br />
Tape or caulk exterior<br />
sheathing seams<br />
Disclaimer:<br />
This document is intended solely to<br />
help graphically demonstrate the air<br />
leakage provisions of section 402.4 of<br />
the 2009 IECC. It does not cover all<br />
airsealing locations or techniques.<br />
Other code provisions may be<br />
applicable as well.
5<br />
Appendix<br />
2009 IECC<br />
<strong>Air</strong> sealing key points continued<br />
Blocking above<br />
suporting wall for<br />
cantilevered floor<br />
(required)<br />
<strong>Insulation</strong><br />
above top<br />
plate of<br />
supporting<br />
wall<br />
8<br />
Combustion chase<br />
penetrations<br />
Rigid foam option<br />
(recommend covering<br />
with ignition barrier for<br />
fire protection)<br />
Exterior penetrations<br />
12<br />
6<br />
17<br />
Seal around<br />
chimney flues<br />
with sheet<br />
metal cap<br />
Internal air barrier<br />
(recommended)<br />
Seal<br />
Seal<br />
Underfloor insulation must be<br />
installed in permanent contact<br />
with subfloor (air barrier<br />
required at any exposed edge<br />
of insulation)<br />
Caulk exterior wall penetrations for<br />
refrigeration lines, condensate line, etc.<br />
Combustion closet<br />
Combustion air inlets<br />
as per mechanical <strong>and</strong>/or fuel gas code<br />
4<br />
Flue stack<br />
Door closes<br />
against solid threshold<br />
8<br />
12<br />
Bottom plate<br />
sealed<br />
Solid (non-louvered) door with weatherstripping<br />
Seal gas <strong>and</strong><br />
plumbing<br />
penetrations<br />
through walls<br />
Insulated<br />
walls (not required<br />
unless walls are<br />
part of building<br />
thermal envelope)<br />
Insulated<br />
water heater<br />
(not required)<br />
Disclaimer:<br />
This document is intended solely to<br />
help graphically demonstrate the air<br />
leakage provisions of section 402.4 of<br />
the 2009 IECC. It does not cover all<br />
airsealing locations or techniques.<br />
Other code provisions may be<br />
applicable as well.
6<br />
Appendix<br />
2009 IECC<br />
<strong>Air</strong> sealing key points continued<br />
R-18 insulation<br />
(Georgia requirement)<br />
R-13 + R-5,<br />
R-15 + R-3,<br />
or R-19 in 2x6<br />
Attic knee-walls<br />
Rigid insulation<br />
(recommended)<br />
Minimum R-5<br />
(Georgia requirement)<br />
2<br />
Weather-strip door<br />
opening <strong>and</strong><br />
threshold<br />
Caulk <strong>and</strong> seal<br />
rough opening<br />
Install blocking <strong>and</strong> rafter baffle to<br />
prevent wind-washing if vented, insulated<br />
roofline (required)<br />
Sealed attic-side air barrier (required)—<br />
OSB, insulated sheathing, etc.<br />
1<br />
Two-level attic<br />
Blocking - fit in joist cavity,<br />
caulked or foamed<br />
Unconditioned<br />
Space<br />
<strong>Air</strong> barrier<br />
required, 1<br />
(rigid board<br />
recommended)<br />
Caulk<br />
Glue<br />
Conditioned<br />
space<br />
Caulk<br />
Attic kneewall requires<br />
R-18 insulation<br />
(Georgia requirement)<br />
Blocking<br />
Conditioned<br />
space<br />
Disclaimer:<br />
This document is intended solely to<br />
help graphically demonstrate the air<br />
leakage provisions of section 402.4 of<br />
the 2009 IECC. It does not cover all<br />
airsealing locations or techniques.<br />
Other code provisions may be<br />
applicable as well.
7<br />
Appendix<br />
2009 IECC<br />
<strong>Air</strong> sealing key points continued<br />
Rigid insulation box forms lid for pull-down attic staircase<br />
(recommended)<br />
<strong>Insulation</strong> dams prevent<br />
loose-fill insulation from<br />
falling through access<br />
Weatherstripping<br />
Weatherstripping<br />
Cover box pushes up<br />
<strong>and</strong> out of the way for<br />
access<br />
Panel<br />
2<br />
<strong>Insulation</strong> dams<br />
prevent loose-fill<br />
insulation from<br />
falling through<br />
access<br />
Trim<br />
Seal gap between frame<br />
<strong>and</strong> rough opening with<br />
caulk, backer rod, or foam<br />
<strong>Insulation</strong> board<br />
minimum R-5<br />
(Georgia requirement)<br />
Attic scuttle<br />
Minimum R-5<br />
(Georgia requirement)<br />
Hatch lid pushes up <strong>and</strong><br />
out of the way for access<br />
2<br />
Attic pull-down stairs<br />
Attic pull-down stairs<br />
<strong>Insulation</strong> dams prevent<br />
loose-fill insulation from<br />
falling through access<br />
Weatherstripping<br />
Panel<br />
Rigid insulation plus batt (recommended),<br />
minimum R-19 (Georgia requirement)<br />
<strong>Air</strong> seal<br />
gasket<br />
Boxed enclosure for<br />
staircase has rigid hinged<br />
lid with insulation on top<br />
2<br />
Weatherstripping<br />
2<br />
Attic<br />
access<br />
Seal gap between frame <strong>and</strong><br />
rough opening with caulk,<br />
backer rod, or foam<br />
<strong>Insulation</strong> batt<br />
minimum R-5<br />
(Georgia requirement)<br />
Disclaimer:<br />
This document is intended solely to<br />
help graphically demonstrate the air<br />
leakage provisions of section 402.4 of<br />
the 2009 IECC. It does not cover all<br />
airsealing locations or techniques.<br />
Other code provisions may be<br />
applicable as well.
8<br />
Appendix<br />
2009 IECC<br />
<strong>Air</strong> sealing key points continued<br />
Garage<br />
(unconditioned)<br />
Garage<br />
(unconditioned)<br />
<strong>Air</strong> seal<br />
<strong>Air</strong> barrier<br />
behind steps<br />
Web truss<br />
10<br />
10<br />
Garage to house door<br />
Web trusses<br />
Basement<br />
(conditioned)<br />
Sheath <strong>and</strong><br />
insulate<br />
Basement<br />
(conditioned)<br />
Rigid foam<br />
(recommend covering with<br />
ignition barrier, if required)<br />
Rigid foam<br />
(recommend covering with<br />
ignition barrier, if required)<br />
Inset garage to house door<br />
Disclaimer:<br />
This document is intended solely to<br />
help graphically demonstrate the air<br />
leakage provisions of section 402.4 of<br />
the 2009 IECC. It does not cover all<br />
airsealing locations or techniques.<br />
Other code provisions may be<br />
applicable as well.
9<br />
Appendix<br />
2009 IECC<br />
Roofline Installed <strong>Insulation</strong> Options<br />
Reference Table 402.6 in Georgia amendments to the 2009 IECC <strong>and</strong><br />
section 806.4 in the Georgia amendments to the 2006 IECC<br />
<strong>Air</strong> impermeable<br />
installed insulation<br />
(e.g., spray foam insulation)<br />
<strong>Air</strong>-permeable<br />
installed insulation<br />
(e.g. fiberglass, cellulose)<br />
Option 1<br />
Option 2<br />
Decking<br />
<strong>Air</strong> impermeable insulation<br />
(e.g., open- or closedcell<br />
spray foam)<br />
Decking<br />
<strong>Air</strong>-permeable insulation<br />
<strong>Air</strong>-permeable insulation<br />
Roofing felt<br />
Roofing felt<br />
<strong>Air</strong> impermeable insulation<br />
(e.g. rigid foam board)<br />
Decking<br />
<strong>Air</strong> impermeable insulation<br />
(e.g. rigid foam board)<br />
Roofing felt<br />
Shingles<br />
Shingles<br />
Shingles<br />
<strong>Air</strong> impermeable insulation<br />
R-19 minimum if trade-offs are used<br />
(Georgia requirements)<br />
<strong>Air</strong>-permeable insulation<br />
R-19 minimum if trade-offs<br />
are used (Georgia<br />
requirements)<br />
<strong>Air</strong> impermeable insulation<br />
(e.g. rigid foam board)<br />
R-5 minimum in climate zones 2 & 3<br />
R-15 minimum in climate zone 4<br />
<strong>Air</strong>-permeable insulation<br />
R-19 minimum if trade-offs are used<br />
(Georgia requirements)<br />
<strong>Air</strong> impermeable insulation<br />
(e.g. rigid foam board)<br />
R-5 minimum in climate zones 2 & 3<br />
R-15 minimum in climate zone 4<br />
Disclaimer:<br />
This document is intended solely to<br />
help graphically demonstrate the air<br />
leakage provisions of section 402.4 of<br />
the 2009 IECC. It does not cover all<br />
airsealing locations or techniques.<br />
Other code provisions may be<br />
applicable as well.
10<br />
Appendix<br />
2009 IECC<br />
Ceiling <strong>Insulation</strong> Details<br />
Rafter <strong>and</strong> Truss<br />
St<strong>and</strong>ard Truss<br />
with tapered<br />
insulation depth<br />
<strong>Insulation</strong><br />
Energy Truss<br />
with full height insulation<br />
(recommended)<br />
St<strong>and</strong>ard rafter<br />
<strong>and</strong> top plate<br />
with tapered<br />
insulaton depth<br />
<strong>Insulation</strong><br />
Rafter on raised top plate<br />
with full height insulation<br />
(recommended)<br />
4-inches<br />
<strong>Insulation</strong><br />
4-inches<br />
<strong>Insulation</strong><br />
4-inches<br />
4-inches<br />
Note: Wind wash baffle <strong>and</strong> air-permeable insulation dam. For air permeable<br />
insulation in vented attics, baffles shall be installed adjacent to soffit <strong>and</strong> eave<br />
vents. A minimum of a 1-inch of space shall be provided between the insulation<br />
<strong>and</strong> the roof sheathing <strong>and</strong> at the location of the vent. The baffle shall extend<br />
over the top of the insulation inward until it is at least 4 inches vertically above the<br />
top of the insulation. Any solid material such as cardboard or thin insulating<br />
sheathing shall be permissible as the baffle.<br />
<strong>Insulation</strong> baffle<br />
<strong>Insulation</strong> baffle<br />
<strong>Insulation</strong> baffle<br />
Minimum 1-inch depth<br />
for insulation baffle<br />
Soffit dam<br />
(cardboard or rigid<br />
foam board)<br />
Soffit dam<br />
(cardboard or rigid<br />
foam board)<br />
Soffit vent<br />
Soffit dam<br />
(cardboard or rigid<br />
foam board)<br />
Soffit dam<br />
(cardboard or rigid<br />
foam board)<br />
Raised top plate<br />
Soffit vent<br />
Disclaimer:<br />
This document is intended solely to<br />
help graphically demonstrate the air<br />
leakage provisions of section 402.4 of<br />
the 2009 IECC. It does not cover all<br />
airsealing locations or techniques.<br />
Other code provisions may be<br />
applicable as well.


