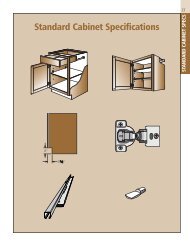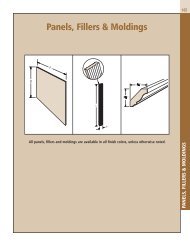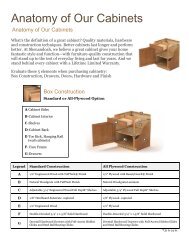- Page 1 and 2:
Grove in maple Linen Specification
- Page 3 and 4:
Contents Warranty .................
- Page 5 and 6:
Door Style Collections 5 Piece Smal
- Page 7 and 8:
Portage Collection With applied mol
- Page 9 and 10:
Species: Maple Door Panel: Solid Ra
- Page 11 and 12:
1” Detailed Drawer Front WINCHEST
- Page 13 and 14:
Drawer Front CHARLESTON WHITE THERM
- Page 15 and 16:
SOLANA WHITE THERMO FOIL Species: W
- Page 17 and 18:
Mission Collection with Drawer Fron
- Page 19 and 20: Breckenridge Collection The simplic
- Page 21 and 22: Bluemont Collection With veneer rai
- Page 23 and 24: Drawer Front GROVE IN WHITE Species
- Page 25 and 26: DOOR STyLES: Notes Shenandoah Cabin
- Page 27 and 28: Standard Cabinet Specifications 27
- Page 29 and 30: Door Construction Wood doors consis
- Page 31 and 32: STANDARD CABINET SPECIFICATIONS: Wo
- Page 33 and 34: STANDARD CABINET SPECIFICATIONS: Ba
- Page 35 and 36: STANDARD CABINET SPECIFICATIONS: Wa
- Page 37 and 38: Utility Cabinet STANDARD CABINET SP
- Page 39 and 40: STANDARD CABINET SPECIFICATIONS: In
- Page 41 and 42: Construction Options 41 CONSTRUCTIO
- Page 43 and 44: 1. When a bullet ● is included wi
- Page 45 and 46: Cabinet Sides Cabinet Floor Cabinet
- Page 47 and 48: CONSTRUCTION OPTIONS: Premium Finis
- Page 49 and 50: Increased Depth Cabinet Option The
- Page 51 and 52: CONSTRUCTION OPTIONS: Matching Inte
- Page 53 and 54: CONSTRUCTION OPTIONS: Mullion Frame
- Page 55 and 56: 15”, 18” or 24” High Wall Cab
- Page 57 and 58: ■ MFD ■ OFD ● 1 ⁄8” thick
- Page 59 and 60: ■ MFD ■ OFD ■ MFD ■ OFD Fro
- Page 61 and 62: Dimensions SKU Coding Wall Cabinets
- Page 63 and 64: W2436 BUTT W2736 BUTT W3036 BUTT W3
- Page 65 and 66: W3021 W3321 W3621 ■ W3018 ■ W33
- Page 67 and 68: Wall Cabinets with Spice Rack Wall
- Page 69: W3018 X 24 DP W3318 X 24 DP W3618 X
- Page 73 and 74: Peninsula Wall Cabinets Peninsula W
- Page 75 and 76: ■ PW3024 ■ PW3624 PW4224 ● 1
- Page 77 and 78: BLW24/2736 BLW30/3336 BLW33/3636
- Page 79 and 80: Full Overlay (FOL) Door Styles Full
- Page 81 and 82: Full Overlay (FOL) Door Styles Blin
- Page 83 and 84: Corner Wall Cabinets Corner Wall ca
- Page 85 and 86: FACTORY INSTALLED CWS2430 Corner Wa
- Page 87 and 88: Specialty Wall Cabinets SDC18 SDC24
- Page 89 and 90: Straight Appliance Garage AGS24 ●
- Page 91 and 92: RHVENT 250 Range Hood Blower 250 CF
- Page 93 and 94: V36 SC V48 SC V60 SC V72 SC ● Fie
- Page 95 and 96: Dimensions SKU Coding Base Cabinets
- Page 97 and 98: B12 B15 B18 B21 B24 Base Cabinet 1
- Page 99 and 100: FACTORY INSTALLED B45 3T Base Cabin
- Page 101 and 102: Base Cabinet 1 Door, 1 Drawer with
- Page 103 and 104: Chopping Block • CHB Replace * wi
- Page 105 and 106: Drawer Base Cabinets Drawer Base ca
- Page 107 and 108: BASE CABINETS: Drawer Base with Fac
- Page 109 and 110: SB45 ● No shelf ● Full height b
- Page 111 and 112: Sink Base Cabinets with Factory Ins
- Page 113 and 114: FACTORY INSTALLED 30” Sink Base M
- Page 115 and 116: Full Overlay (FOL) Door Styles Full
- Page 117 and 118: Corner Base Cabinets Cathedral door
- Page 119 and 120: Asymmetrical Base Super Susan with
- Page 121 and 122:
Specialty Base Cabinet Inset toe ki
- Page 123 and 124:
Base Cabinet Accessories CHBK15 CHB
- Page 125 and 126:
Cutlery Divider Kit Number of Secti
- Page 127 and 128:
STB Sliding Towel Bar ● Field ins
- Page 129 and 130:
Desk Cabinets & Bookshelves Dimensi
- Page 131 and 132:
DDR1221 DDR1521 DDR1821 DDR2121 DDR
- Page 133 and 134:
BSPLY1884 BSPLY2484 BSPLY3084 BSPLY
- Page 135 and 136:
Dimensions Tall Cabinets Width Dept
- Page 137 and 138:
UT1212 X 84 AS UT1512 X 84 AS UT181
- Page 139 and 140:
Utility Cabinet 24” Deep • 4 Bu
- Page 141 and 142:
Oven Cabinets Oven cabinets range i
- Page 143 and 144:
Single Oven Cabinet 84” High •
- Page 145 and 146:
Double Oven Cabinet 84” High •
- Page 147 and 148:
Utility Cabinet Accessories PCSK36
- Page 149 and 150:
Tall Cabinet Deep Roll Out Tray Kit
- Page 151 and 152:
Dimensions Vanity Cabinets Width He
- Page 153 and 154:
VSB15 VSB18 VSB21 ● No shelf ●
- Page 155 and 156:
A B VSDB24 12” 12” VSDB27 15”
- Page 157 and 158:
34 1 ⁄2” Base Height Vanity Cab
- Page 159 and 160:
Vanity Sink Base 2 Butt Doors, 2 Dr
- Page 161 and 162:
Specialty Vanity Cabinet VC2436 BUT
- Page 163 and 164:
Vanity Linen Cabinet 2 Doors with A
- Page 165 and 166:
Panels, Fillers & Moldings All pane
- Page 167 and 168:
End Panel A B WEP30 11 1 ⁄4” 30
- Page 169 and 170:
DORF30 Drop-In Range Front ● Fiel
- Page 171 and 172:
Decorator Matching Doors Tall Cabin
- Page 173 and 174:
BOF3 DOF3 TOF384 TOF390 TOF396 VOF3
- Page 175 and 176:
WBC31530 WBC31542 WBC31560 WFC31530
- Page 177 and 178:
FB3X6 ASTER BB3X6 ASTER Aster Block
- Page 179 and 180:
MS Contemporary 200 MS CONTEMPORARY
- Page 181 and 182:
CCM8 VNR Classic Crown Molding ●
- Page 183 and 184:
EDM8 SDE8 WD Egg and Dart Molding
- Page 185 and 186:
SAM8 WD TBM8 Shaker Accent Molding
- Page 187 and 188:
Angled Outside Corner Molding AOSC8
- Page 189 and 190:
PANELS, FILLERS & MOLDINGS: Posts,
- Page 191 and 192:
PANELS, FILLERS & MOLDINGS: Posts,
- Page 193 and 194:
SGO LGO PANELS, FILLERS & MOLDINGS:
- Page 195 and 196:
ALO PANELS, FILLERS & MOLDINGS: Pos
- Page 197 and 198:
STAIN PINT STAIN QUART STAIN GLAZED
- Page 199 and 200:
Decorative Hardware • For McKinle
- Page 201 and 202:
Barrel Large Barrel Pull Venetian B
- Page 203 and 204:
Fluted, Roundel & Four-Square Flute
- Page 205 and 206:
DECORATIVE HARDWARE: Notes Shenando
- Page 207 and 208:
DOOR NOMENCLATURE LEGEND Square (DR
- Page 209 and 210:
ALUMINUM FRAME (AF1-) MULLION FRAME
- Page 211 and 212:
ALUMINUM FRAME (AF1-) MULLION FRAME
- Page 213 and 214:
ALUMINUM FRAME (AF1-) MULLION FRAME
- Page 215 and 216:
ALUMINUM FRAME (AF1-) MULLION FRAME
- Page 217 and 218:
ALUMINUM FRAME (AF1-) MULLION FRAME
- Page 219 and 220:
PARTS DIRECTORy: Notes 219 PARTS: W
- Page 221 and 222:
18” WIDE 28, 33, 36, 37, 39, 41,
- Page 223 and 224:
SKU STANDARD BASE Qty Part Name Dim
- Page 225 and 226:
SKU Qty Part Name Dimensions Dimens
- Page 227 and 228:
SKU Qty Part Name Dimensions BASE W
- Page 229 and 230:
SKU Qty Part Name Dimensions STANDA
- Page 231 and 232:
SKU Qty Part Name Dimensions STANDA
- Page 233 and 234:
SKU Qty Part Name Dimensions Dimens
- Page 235 and 236:
SKU Qty Part Name Dimensions STANDA
- Page 237 and 238:
SKU BLIND CORNER Qty Part Name Dime
- Page 239 and 240:
DRAWER FRONT DRAWER BODy Full Overl
- Page 241 and 242:
DRAWER FRONT DRAWER BODy Full Overl
- Page 243 and 244:
SKU CORNER BASE Qty Part Name Dimen
- Page 245 and 246:
ALUMINUM FRAME (AF1-) MULLION FRAME
- Page 247 and 248:
ALUMINUM FRAME (AF1-) MULLION FRAME
- Page 249 and 250:
ALUMINUM FRAME (AF1-) MULLION FRAME
- Page 251 and 252:
SKU Qty Part Name Dimensions DOUBLE
- Page 253 and 254:
DRAWER FRONT DRAWER BODy Full Overl
- Page 255 and 256:
Full Overlay 28, 33, 36, 37, 39, 41
- Page 257 and 258:
Full Overlay 28, 33, 36, 37, 39, 41
- Page 259 and 260:
Full Overlay 28, 33, 36, 37, 39, 41
- Page 261 and 262:
Full Overlay 28, 33, 36, 37, 39, 41
- Page 263 and 264:
SKU Qty Part Name Dimensions VANITY
- Page 265 and 266:
ALUMINUM FRAME (AF1-) MULLION FRAME
- Page 267 and 268:
Part Name Description HINGES HINGE
- Page 269 and 270:
Index 269 INDEX
- Page 271 and 272:
INDEX: B-C SKU Spec B Base Recyclin
- Page 273 and 274:
INDEX: E-I SKU Spec E Egg and Dart
- Page 275 and 276:
INDEX: P-S SKU Spec P Plate Rail Mo
- Page 277 and 278:
INDEX: T-W SKU Spec T Triple Bead M
- Page 279:
Printed in U.s.a. ©2012 american W






