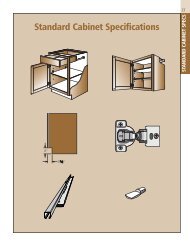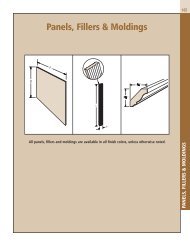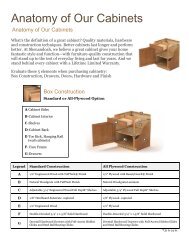full specification guide - Shenandoah Cabinetry
full specification guide - Shenandoah Cabinetry
full specification guide - Shenandoah Cabinetry
Create successful ePaper yourself
Turn your PDF publications into a flip-book with our unique Google optimized e-Paper software.
Increased Depth Cabinet Option<br />
The Increased Depth Cabinet Option is available for most Wall cabinets up to 36” wide (refer to individual cabinet <strong>specification</strong>s<br />
for ● ID icon verifying this option availability) and all Bookshelves. Standard depth for Wall cabinets and Bookshelves is 12”.<br />
Orders specifying Increased Depth Option must show the total cabinet depth.<br />
Example: Cabinet: W1530<br />
Option: ID-14 (ID – Increase to 14” Deep)<br />
Installation Notes:<br />
Wall Cabinets:<br />
CONSTRUCTION OPTIONS: Increased Depth, Recessed Toe Kick<br />
● Increased Depth Wall cabinets up to and including 18” deep can be mounted using standard installation procedures.<br />
● Wall cabinets increased to more than 18” deep must be stacked, floor mounted or installed over a refrigerator.<br />
● All Increased Depth cabinets must be securely attached in one of the following combinations: to studs in back wall and<br />
both sides OR to studs in back wall, one side and top (e.g., two adjacent cabinets or one adjacent cabinet and a wall).<br />
● ID<br />
Peninsula Wall (PW) and Blind Peninsula Wall (BLPW) Cabinets:<br />
● Increased Depth PW and BLPW cabinets up to 15” deep may be mounted at ceiling height using standard installation<br />
procedures.<br />
● PW and BLPW cabinets increased to more than 15” deep must be stacked or floor mounted.<br />
● When mounting cabinet at ceiling height, the cabinet must be securely attached to the ceiling rafters and to at least one other<br />
properly mounted cabinet or studs in wall.<br />
● Additional 2” x 4” bracing may be required above ceiling if cabinets are not located directly below a rafter.<br />
● Mount cabinet to the ceiling using mounting screws of sufficient length to go through ceiling treatment and into the rafter<br />
at least 1”. Screws must be installed at both front and back of cabinet on 16” centers (maximum span), with at least four<br />
screws per cabinet.<br />
Recessed Toe Kick Option ● RTK<br />
The Recessed Toe Kick Option is available on most Base, Desk and Vanity base cabinetry (refer to individual cabinet <strong>specification</strong>s<br />
for ● RTK verifying this option availability). When the Recessed Toe Kick Option is selected, left, right or both must be specified.<br />
Notes:<br />
● Recommended for cabinets at the end of a run, especially in island and<br />
peninsula designs.<br />
● Blind Corner Base cabinets (BLB_) are only available with the Recessed Toe Kick<br />
Both Option (RTKB).<br />
● BEA12 and BEA12FH Base End Angle, BPP9 Base Pantry Pull Out, BTDP9 Base<br />
Tray Divider Pull Out, TB9 and TB9 TDS cabinets are not available with the<br />
Recessed Toe Kick Both Option (RTKB).<br />
● Not available for cabinets with the Reduced Depth Cabinet Option<br />
of RD-8 and lower.<br />
● Not available for Peninsula Base cabinets with the Reduced Depth<br />
Cabinet Option of RD-11 and lower.<br />
● For Peninsula Base cabinets, the drawer side indicates the front<br />
of the cabinet.<br />
● Peninsula Base cabinets ordered with Recessed Toe Kick Option<br />
must be secured to the floor through the cabinet bottom into<br />
bracing secured to the floor.<br />
● Base Toe Kick (BTK8) required for front and recessed side(s).<br />
RTKL RTKR RTKB<br />
<strong>Shenandoah</strong> <strong>Cabinetry</strong> Specification Guide<br />
49<br />
CONSTRUCTION OPTIONS






