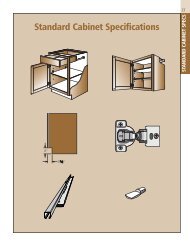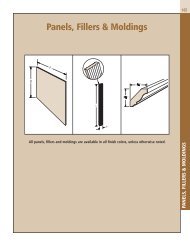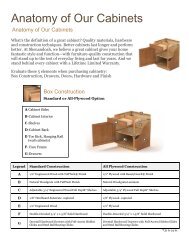full specification guide - Shenandoah Cabinetry
full specification guide - Shenandoah Cabinetry
full specification guide - Shenandoah Cabinetry
Create successful ePaper yourself
Turn your PDF publications into a flip-book with our unique Google optimized e-Paper software.
Corner Base Cabinets<br />
Cathedral doors are not available on<br />
Corner Base cabinets.<br />
Inset toe kick construction requires BTK8<br />
matching toe kick – must be ordered<br />
separately.<br />
Cabinet requires a minimum of 34” to fit<br />
through doorway.<br />
To ensure proper door function on<br />
a Corner Base cabinet, a 3” Filler or<br />
Dishwasher Return is recommended<br />
for placement between the cabinet<br />
and any appliance or other design<br />
element deeper than 24”.<br />
In addition the Corner Base cabinet<br />
should be hinged opposite (e.g., if<br />
a range is placed to the right of a<br />
Corner Base, the cabinet should be<br />
hinged left).<br />
BER33L<br />
BER33R<br />
Base Easy Reach<br />
Front Frame<br />
Opening<br />
A B C<br />
BER33 33” 20 1 ⁄2” 10 7 ⁄16”<br />
BER36 36” 23 1 ⁄2” 14 5 ⁄8”<br />
BER36L<br />
BER36R<br />
● APC<br />
● FE<br />
● PVS<br />
● One adjustable half-depth shelf (non-removable)<br />
● All door styles must be ordered hinged left<br />
or right<br />
● BER33 features two solid recessed panel doors for<br />
McKinley door styles<br />
● Sides are finished<br />
● Doors open 170 degrees<br />
● Cabinet requires a minimum of 34” to fit through<br />
doorway<br />
● Additional space recommended if appliance is<br />
installed on the hinge side of this cabinet for<br />
proper door operation<br />
BASE CABINETS: Corner<br />
Asymmetrical Base Easy Reach<br />
NOTE: For front view illustration, refer to<br />
<strong>Shenandoah</strong> 20-20 catalog.<br />
BER3336R<br />
BER3336L<br />
BER3633R<br />
BER3633L<br />
● APC<br />
● FE<br />
● PVS<br />
● One adjustable half-depth shelf (non-removable)<br />
● All door styles must be ordered hinged left<br />
or right<br />
● McKinley door style features one solid recessed<br />
panel door (33” side) and one solid raised panel<br />
door (36” side)<br />
● Sides are finished<br />
● Doors open 170 degrees<br />
● Cabinet requires a minimum of 34” to fit through<br />
doorway<br />
● Additional space recommended if appliance is<br />
installed on the hinge side of this cabinet for<br />
proper door operation<br />
● Front frame opening dimension A =12 11 ⁄16”<br />
<strong>Shenandoah</strong> <strong>Cabinetry</strong> Specification Guide<br />
117<br />
BASE CABINETS






