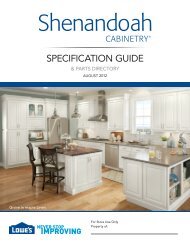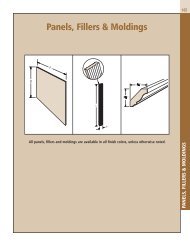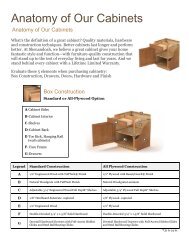PECS Standard Cabinet Specifications - Shenandoah Cabinetry
PECS Standard Cabinet Specifications - Shenandoah Cabinetry
PECS Standard Cabinet Specifications - Shenandoah Cabinetry
Create successful ePaper yourself
Turn your PDF publications into a flip-book with our unique Google optimized e-Paper software.
STANDARD CABINET SPECIFICATIONS: Wall <strong>Cabinet</strong> Dimensions<br />
These illustrations specify dimensions of vertical stiles, horizontal rails, cabinet heights and standard interior opening<br />
heights for Wall cabinets. Wall Top Hinge and Butt door cabinets do not have a center stile.<br />
Wall <strong>Cabinet</strong><br />
42” High<br />
Wall <strong>Cabinet</strong><br />
27” High<br />
Wall <strong>Cabinet</strong><br />
18” High<br />
To ensure proper symmetrical door alignment when<br />
stacking Wall cabinets, use caution not to combine<br />
Butt door and non-Butt door cabinets. Refer to Parts<br />
Directory section of this guide for actual door sizes.<br />
Wall <strong>Cabinet</strong>s<br />
Wall <strong>Cabinet</strong><br />
36” High<br />
Wall <strong>Cabinet</strong><br />
24” High<br />
Wall <strong>Cabinet</strong><br />
15” High<br />
Wall <strong>Cabinet</strong><br />
30” High<br />
Wall <strong>Cabinet</strong><br />
21” High<br />
Wall <strong>Cabinet</strong><br />
12” High<br />
For Full Overlay<br />
door styles,<br />
dimension is 14 9 ⁄16"<br />
Example shown<br />
in <strong>Standard</strong> Overlay<br />
is W3018 over<br />
W3030 BUTT<br />
For Full Overlay<br />
door styles,<br />
dimension is 14 3 ⁄4"<br />
<strong>Shenandoah</strong> <strong>Cabinet</strong>ry Specification Guide<br />
35<br />
STANDARD CABINET S<strong>PECS</strong>






