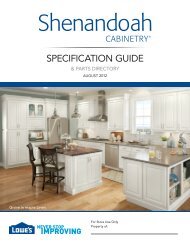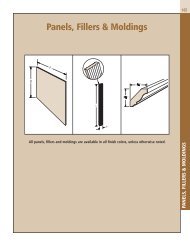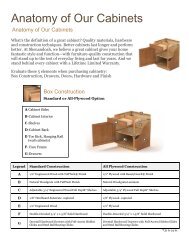PECS Standard Cabinet Specifications - Shenandoah Cabinetry
PECS Standard Cabinet Specifications - Shenandoah Cabinetry
PECS Standard Cabinet Specifications - Shenandoah Cabinetry
You also want an ePaper? Increase the reach of your titles
YUMPU automatically turns print PDFs into web optimized ePapers that Google loves.
Door Construction<br />
Wood doors consist of door frames constructed from kiln-dried<br />
3 ⁄4” solid hardwood with mortise and tenon joints and floating<br />
center panels constructed of veneered or solid wood. White<br />
Thermo Foil door styles are covered with Thermo Foil on the<br />
door front and a white melamine panel on the door back.<br />
Thermo Foil is produced when a PVC molded plastic is bonded to<br />
a pre-machined 3 ⁄4” thick medium density fiberboard (MDF) core<br />
using heat and pressure.<br />
<strong>Cabinet</strong> Front Face Frames<br />
<strong>Cabinet</strong> front face frames are made from 3 ⁄4” x 1 5 ⁄8” solid<br />
hardwood. They are kiln-dried to prevent warping. Face frame<br />
joints are pressure fitted, glued, double doweled and stapled.<br />
<strong>Cabinet</strong> Side Panels<br />
<strong>Cabinet</strong> side panels are 1 ⁄2” thick and made of engineered wood<br />
with our rigorous multi-step TuffTech ®<br />
UV-cured finish. They are<br />
captured into a grooved front face frame and secured using<br />
high-strength fasteners and glue.<br />
<strong>Cabinet</strong> Tops, Bottoms and Floors<br />
Tops, bottoms and floors are 1 ⁄2” thick and made from engineered<br />
wood. They are finished with our TuffTech finishing system. They<br />
are fitted and glued into the cabinet front face frame grooves,<br />
then captured in the grooves of the cabinet side panels.<br />
<strong>Cabinet</strong> Back<br />
The cabinet back is made from 1 ⁄8” thick hardboard substrate.<br />
The inside cabinet surface is finished with our TuffTech finishing<br />
system.<br />
Hanging Rails<br />
The base and vanity top hanging rail is 3 ⁄4” thick solid wood,<br />
mortise and tenon joined and glued to the cabinet side panels.<br />
The wall cabinet hanging rails are 1 ⁄2” thick engineered wood,<br />
glued and pinned into the cabinet back, cabinet side panels<br />
and top/bottom.<br />
STANDARD CABINET SPECIFICATIONS: <strong>Cabinet</strong> <strong>Specifications</strong><br />
<strong>Cabinet</strong> Shelves<br />
<strong>Cabinet</strong> shelves are 3 ⁄4” thick engineered wood with our TuffTech<br />
finishing system. Shelves are banded on one side with PVC<br />
edge banding. All shelves are adjustable and meet KCMA load<br />
standards of 15 pounds per square foot.<br />
Drawer Systems<br />
<strong>Cabinet</strong>s utilize natural finish dovetail hardwood drawers<br />
with plywood bottoms and Full Access Hidden Glides ®<br />
or Full<br />
Access CushionClose Glides. All drawers meet KCMA load<br />
standards of 15 pounds per square foot.<br />
Drawer Systems–Deep Roll Out Trays<br />
Deep Roll Out Trays utilize natural finish dovetail hardwood<br />
drawers with printed MDF bottoms. Deep Roll Out Trays<br />
feature side-mounted 3 ⁄4 access drawer glides or Full Access<br />
CushionClose glides. All Deep Roll Out Trays meet KCMA load<br />
standards of 15 pounds per square foot.<br />
Corner Blocks<br />
Corner blocks are attached to help ensure cabinet squareness<br />
and allow for proper countertop installation.<br />
Hinges<br />
Fully concealed, self-closing Hidden Hinges ®<br />
are standard on all<br />
door styles.<br />
Inset Toe Kick<br />
Inset toe kicks are constructed of 1 ⁄2” thick unfinished<br />
engineered wood and are recessed 3 1 ⁄2”.<br />
BTK8 (matching toe kick) required for installation.<br />
Continuous Improvement<br />
In keeping with our policy of continuous product refinement,<br />
<strong>Shenandoah</strong> <strong>Cabinet</strong>ry reserves the right to change specifications<br />
in design and materials as conditions require.<br />
<strong>Shenandoah</strong> <strong>Cabinet</strong>ry Specification Guide<br />
29<br />
STANDARD CABINET S<strong>PECS</strong>






