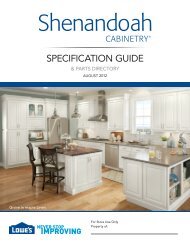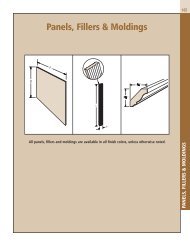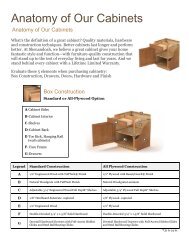PECS Standard Cabinet Specifications - Shenandoah Cabinetry
PECS Standard Cabinet Specifications - Shenandoah Cabinetry
PECS Standard Cabinet Specifications - Shenandoah Cabinetry
You also want an ePaper? Increase the reach of your titles
YUMPU automatically turns print PDFs into web optimized ePapers that Google loves.
STANDARD CABINET SPECIFICATIONS: Installation Guidelines<br />
96” Top Alignment <strong>Cabinet</strong> Installation<br />
Notes:<br />
• 96” top alignment cabinet installation includes full height Wall cabinets (42 1 ⁄8” high) installed 53 7 ⁄8” above the<br />
finished floor, allowing 17 7 ⁄8” clearance between the Wall cabinets and a standard countertop height of 36”.<br />
• Tall cabinetry (Utility, Oven) is 96” high.<br />
• When selecting cabinetry for installation above or near any appliance, refer to the appliance<br />
manufacturer’s specifications for clearance and venting requirements.<br />
Ceiling Height Requirements for Tall <strong>Cabinet</strong>s<br />
Notes<br />
• 96” high Tall cabinets are shipped with 4” inset toe kick<br />
assembly shipped inside cabinet.<br />
Minimum<br />
<strong>Cabinet</strong> Ceiling Height<br />
Height Depth A<br />
84” 12” 84 9 ⁄16”<br />
84” 18” 85 1 ⁄4”<br />
84” 24” 86 1 ⁄2”<br />
90” 12” 90 1 ⁄2”<br />
90” 18” 91 5 ⁄16”<br />
90” 24” 92 5 ⁄16”<br />
96” 12” 96”<br />
96” 18” 96”<br />
96” 24” 96”<br />
<strong>Shenandoah</strong> <strong>Cabinet</strong>ry Specification Guide<br />
39<br />
STANDARD CABINET S<strong>PECS</strong>






