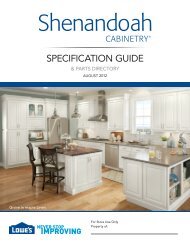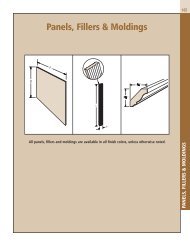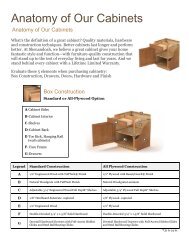PECS Standard Cabinet Specifications - Shenandoah Cabinetry
PECS Standard Cabinet Specifications - Shenandoah Cabinetry
PECS Standard Cabinet Specifications - Shenandoah Cabinetry
Create successful ePaper yourself
Turn your PDF publications into a flip-book with our unique Google optimized e-Paper software.
Utility <strong>Cabinet</strong><br />
STANDARD CABINET SPECIFICATIONS: Tall <strong>Cabinet</strong> Dimensions<br />
These illustrations specify dimensions of vertical stiles, horizontal rails, inset toe kick, cabinet heights and standard<br />
interior opening heights for Vanity Linen, Utility and Oven cabinets. Butt door cabinets do not have a center stile.<br />
Tall <strong>Cabinet</strong>s<br />
Vanity Linen <strong>Cabinet</strong><br />
Single Oven <strong>Cabinet</strong>* Double Oven <strong>Cabinet</strong>*<br />
*Actual height of oven opening shown. For actual width, maximum width and maximum height dimensions,<br />
please refer to Cut Out Dimensions Chart in specific cabinet SKU box.<br />
<strong>Shenandoah</strong> <strong>Cabinet</strong>ry Specification Guide<br />
37<br />
STANDARD CABINET S<strong>PECS</strong>






