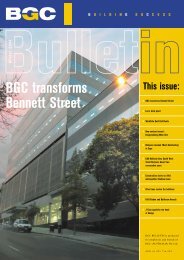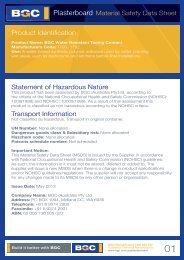Plasterboard & Cornice - BGC
Plasterboard & Cornice - BGC
Plasterboard & Cornice - BGC
Create successful ePaper yourself
Turn your PDF publications into a flip-book with our unique Google optimized e-Paper software.
07<br />
Wall Framing<br />
Frames must be plumbed true and straight, to comply with<br />
the degree of finish required of the <strong>BGC</strong> <strong>Plasterboard</strong>.<br />
The tolerance deviation over 1.8m spans, along and across<br />
members, for 90% of the wall and ceiling framing, shall be<br />
as set out in Table 2.<br />
Frame Alignment Deviation – Table 2<br />
Deviation of<br />
90% of area<br />
(mm)<br />
LEVEL 3 AND 4<br />
Deviation of<br />
remaining area<br />
(mm)<br />
Deviation of<br />
90% of area<br />
(mm)<br />
4 5 3<br />
4<br />
Walls<br />
Ceilings<br />
Walls<br />
Ceilings<br />
Walls<br />
Ceilings<br />
Walls<br />
Ceilings<br />
Walls<br />
Ceilings<br />
Walls<br />
Ceilings<br />
Walls<br />
Ceilings<br />
Walls<br />
Ceilings<br />
Walls<br />
Ceilings<br />
Walls<br />
Ceilings<br />
Walls<br />
Ceilings<br />
Walls<br />
Ceilings<br />
Walls<br />
Ceilings<br />
Walls<br />
Ceilings<br />
LEVEL 5<br />
Deviation of<br />
remaining area<br />
(mm)<br />
Maximum spacing of framing members depends on the<br />
structural requirements for the building, in accordance<br />
with AS1170 and AS4055, however the maximum allowable<br />
spacing for studs, joists, furring channels or battens shall<br />
be as set out in the Table 3.<br />
Spacing of Frame Member – Table 3<br />
THICKNESS<br />
(mm) & PRODUCT<br />
10 <strong>Plasterboard</strong><br />
13 <strong>Plasterboard</strong><br />
10 Ceilingboard<br />
10 Water Resistant<br />
<strong>Plasterboard</strong><br />
13 Water Resistant<br />
<strong>Plasterboard</strong><br />
13 Fireboard<br />
16 Fireboard<br />
10 Moisture Resistant<br />
Flameboard<br />
13 Wet Area Fireboard<br />
16 Wet Area Fireboard<br />
10 Soundboard<br />
13 Soundboard<br />
6.5 Curveboard*<br />
13 Impactboard<br />
APPLICATION MAX. SPACING<br />
OF FRAMING<br />
MEMBER (mm)<br />
600<br />
450<br />
600<br />
600<br />
600<br />
600<br />
600<br />
450<br />
600<br />
600<br />
600<br />
600<br />
600<br />
600<br />
600<br />
450<br />
600<br />
600<br />
600<br />
600<br />
600<br />
450<br />
600<br />
600<br />
450<br />
450<br />
600<br />
600<br />
Trimmers are to be used where the main structural members<br />
change direction and all openings must be framed.<br />
*Refer to the Curveboard brochure for further information on<br />
spacing of framing members as this may change depending<br />
on the angle of the curve required.<br />
<strong>BGC</strong> PLASTERBOARD & CORNICE - November - 2012<br />
Adhesive, Nails or Screws<br />
<strong>BGC</strong> <strong>Plasterboard</strong> may be fixed to the framing with<br />
either adhesive and nails or adhesive and screws<br />
as appropriate.<br />
Water-based acrylic gypsum plaster adhesives such as<br />
<strong>BGC</strong> Stud Adhesive, which comply with AS2753, are<br />
suitable for fixing <strong>BGC</strong> <strong>Plasterboard</strong> to both metal and<br />
timber framing.<br />
Adhesive fixing is used in conjunction with fasteners,<br />
except for tiled areas, fire-rated construction, over<br />
vapour-barriers or existing work, where mechanical<br />
fasteners, nails or screws only must be used.<br />
The position of daubs of <strong>BGC</strong> Stud Adhesive ‘O’ and<br />
permanent fasteners ‘X’ should be as set out as shown<br />
in the Table 4.<br />
Position and Number of Adhesive<br />
Daubs and Fasteners Across Sheet -<br />
Table 4<br />
SHEET WIDTH<br />
(mm)<br />
1200<br />
1350<br />
WALL<br />
XOOOOX<br />
XOOOOX<br />
INTERNAL<br />
CEILINGS<br />
XOOXXOOX or<br />
XOXOXOX<br />
XOOXXOOX or<br />
XOXOXOX<br />
Ensure that contact surfaces are free from grease, oil,<br />
dust or other loose material prior to placing <strong>BGC</strong> Stud<br />
Adhesive daubs (always clean down steel furring before<br />
fixing plasterboard sheeting).<br />
Galvanised 2.8mm standard or ring-shank clouts are used<br />
to fix the <strong>BGC</strong> <strong>Plasterboard</strong> to timber, see Table 5.<br />
Minimum Nail Fastener Length –<br />
Table 5<br />
THICKNESS<br />
(mm)<br />
10<br />
13<br />
16<br />
SUBSTRATE MATERIAL<br />
EXTERIOR<br />
CEILINGS/<br />
GARAGES<br />
XOXOXOX or<br />
XXXXX<br />
XOXOXOX or<br />
XXXXX<br />
HARDWOOD SOFTWOOD<br />
2.8mm x 30mm galvanised nail or 2.8mm x 40mm galvanised nail or<br />
2.8mm x 25mm ring shanked nail 2.8mm x 30mm ring shanked nail<br />
2.8mm x 30mm galvanised nail or 2.8mm x 40mm galvanised nail or<br />
2.8mm x 25mm ring shanked nail 2.8mm x 30mm ring shanked nail<br />
2.8mm x 40mm galvanised nail 2.8mm x 50mm galvanised nail















