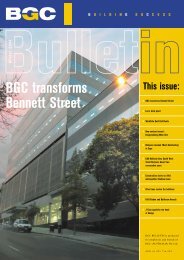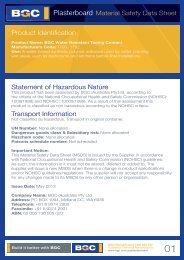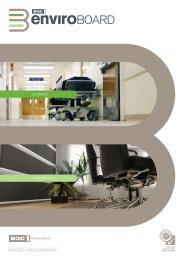Plasterboard & Cornice - BGC
Plasterboard & Cornice - BGC
Plasterboard & Cornice - BGC
You also want an ePaper? Increase the reach of your titles
YUMPU automatically turns print PDFs into web optimized ePapers that Google loves.
06<br />
Control Joints<br />
AS/NZ 2589 states control joints shall be installed in walls<br />
and ceilings at a maximum spacing of 12m, or at control/<br />
construction joints, whichever is the lesser.<br />
Architectural features, openings, and the like may be<br />
used as control joint set out points.<br />
Rondo ‘P35’ or MBS ‘PXJ-30’ are suitable control/<br />
expansion joints.<br />
Control joints are centrally located across the 15mm<br />
minimum gap between adjacent <strong>BGC</strong> <strong>Plasterboard</strong><br />
sheets, and the flanges nailed at 300mm centres to the<br />
framing behind.<br />
Wall Framing<br />
<strong>BGC</strong> <strong>Plasterboard</strong> may be fixed to timber, CFS light steel<br />
framing or furring channels, which satisfy the BCA requirements<br />
and which have been plumbed true and straight.<br />
Timber framing must comply with the requirement of<br />
AS1684 ‘National Timber Framing Code’ and AS1720.1&.2<br />
‘Timber Structures’ and have a moisture content less<br />
than 16% at time of lining.<br />
Steel Frame Application<br />
<strong>BGC</strong> Stud Adhesive<br />
daubs at 260mm<br />
typical centres<br />
Stud<br />
<strong>BGC</strong> <strong>Plasterboard</strong><br />
<strong>BGC</strong> PLASTERBOARD & CORNICE - November - 2012<br />
Top track<br />
Additional<br />
framing<br />
member<br />
Framing member<br />
(joist, furring channel etc)<br />
Control Joint<br />
15 mm max gap<br />
CFS light-steel framing must be in accordance with<br />
AS/NZS4600 ‘Cold-Formed Steel Structure Code’,<br />
AS3623 ‘Domestic Metal Framing’ and AS1397.<br />
<strong>BGC</strong> <strong>Plasterboard</strong> may be fixed to CFS steel framing<br />
not exceeding 1.25mm BMT. Framing members must have<br />
a 35mm minimum face width for nail fixing and 32mm for<br />
screw fixing.<br />
Where butt<br />
joints occur, back<br />
block joint. Refer to<br />
back blocking page<br />
12.<br />
Centre support<br />
screw at every<br />
second stud<br />
300 mm<br />
typical<br />
fixing<br />
centres<br />
Set sheets 6-10 mm<br />
clear of floor















