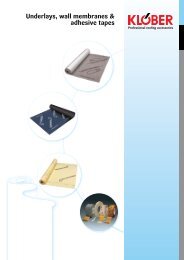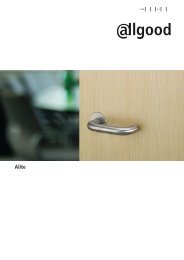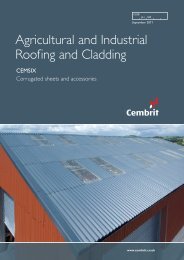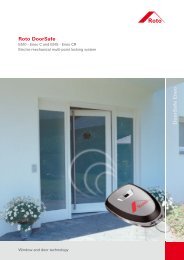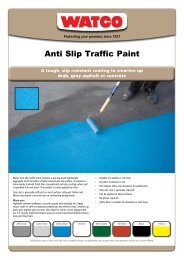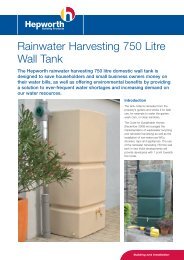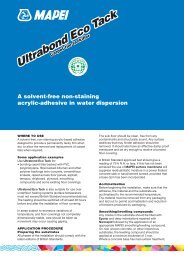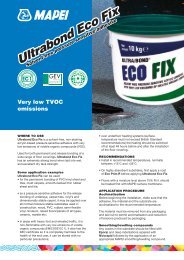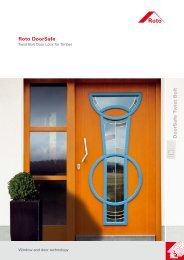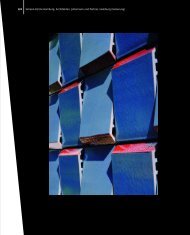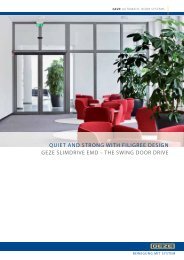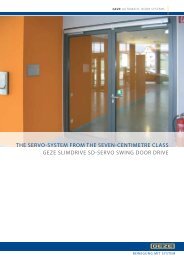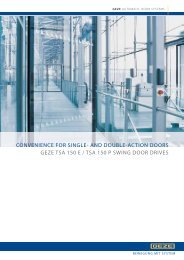Fibre-cement wood-effect weatherboard - Cembrit
Fibre-cement wood-effect weatherboard - Cembrit
Fibre-cement wood-effect weatherboard - Cembrit
Create successful ePaper yourself
Turn your PDF publications into a flip-book with our unique Google optimized e-Paper software.
Cem<strong>wood</strong><br />
<strong>Fibre</strong>-<strong>cement</strong><br />
<strong>wood</strong>-<strong>effect</strong> <strong>weatherboard</strong><br />
CI/SfB | | (41) | Rf9 | |<br />
December 2008<br />
www.cembrit.co.uk
Installation guidelines<br />
Horizontal cladding<br />
Bottom edge (starter detail) Horizontal cladding<br />
Timber studs or 40mm galvanised<br />
light gauge steel studs of<br />
minimum 0.55mm to 1.6mm<br />
base metal thickness<br />
40mm wide<br />
tilting fillet<br />
Minimum<br />
10mm<br />
drip edge<br />
Blockwork<br />
41mm stainless<br />
steel fixing<br />
Timber<br />
battens<br />
3mm expansion gap filled<br />
with flexible sealant<br />
75mm x 22mm<br />
fibre <strong>cement</strong> strip<br />
Permeable vapour<br />
barrier with minimum<br />
150mm overlaps<br />
50mm x 200mm<br />
polyurethane<br />
weatherstrip installed<br />
behind butt joint<br />
Water<br />
resistant<br />
90mm epdm<br />
flashing<br />
15mm<br />
150mm<br />
minimum<br />
clearance<br />
to ground<br />
Concrete<br />
foundation<br />
Fixings:- To timber support – min. 10.4mm<br />
head diameter x 2.6mm shank x 50mm<br />
long straight galvanised nails (or 40mm<br />
long if using ring shanked nails)<br />
To steel support – 8 gauge x 32mm<br />
self-embedding head, self-drilling screws<br />
If fixed to timber studwork a minimum 30mm airgap is recommended<br />
External corners<br />
Permeable vapour<br />
barrier behind<br />
timber studs<br />
20mm<br />
3mm expansion gap filled<br />
with flexible sealant<br />
100mm x 22mm<br />
fibre <strong>cement</strong> strip<br />
Permeable<br />
vapour barrier<br />
30mm min.<br />
overlap<br />
Studs spaced at maximum<br />
600mm centres<br />
Blockwork Timber<br />
battens<br />
3mm expansion gap filled<br />
with flexible sealant<br />
Stud<br />
Cem<strong>wood</strong> <strong>wood</strong><br />
<strong>effect</strong> <strong>weatherboard</strong><br />
fixed at each<br />
vertical stud<br />
Individual water resistant<br />
flashings 150mm wide<br />
behind plank and<br />
overlapping plank beneath<br />
to cover fixing<br />
15mm<br />
20mm<br />
minimum<br />
Blind fastening, 20mm<br />
from board edge, 15mm<br />
from board end<br />
If fixed to timber studwork a minimum 30mm airgap is recommended<br />
Corners can be close mitred or finished with timber corner posts, timber battens, fibre-<strong>cement</strong> strips or proprietary pvc corner mouldings.<br />
<strong>Fibre</strong> <strong>cement</strong> strip<br />
* Both epdm water resistant flashing strip or individual flashings can be used on either close mitred corners,<br />
fibre-<strong>cement</strong> strip or timber batten corner details<br />
Timber batten<br />
www.cembrit.co.uk<br />
Permeable vapour<br />
barrier behind<br />
timber studs<br />
20mm<br />
3mm expansion gap filled<br />
with flexible sealant<br />
25 x 50mm timber stop<br />
If fixed to timber studwork a minimum 30mm airgap is recommended
Openings and abutments<br />
Above door or window<br />
Lintel<br />
Tilt fillet<br />
Batten<br />
10mm<br />
air gap<br />
Flashing<br />
Below sill or opening<br />
Sill<br />
flashing<br />
22mm stainless<br />
steel fixing<br />
Blockwork Timber<br />
battens<br />
3mm expansion gap filled<br />
with flexible sealant<br />
Window/<br />
door frame<br />
10mm air gap<br />
PVC/steel<br />
/aluminium<br />
moulding<br />
50mm<br />
Permeable vapour<br />
barrier behind<br />
timber studs<br />
3mm expansion gap filled<br />
with flexible sealant<br />
20mm<br />
Permeable vapour<br />
barrier extends<br />
to seal joint<br />
Proprietary corner moulding Corner post<br />
Reveal/side of opening abuttment<br />
15mm<br />
minimum<br />
Blockwork Timber<br />
battens<br />
3mm expansion gap filled<br />
with flexible sealant<br />
3mm expansion gap filled<br />
with flexible sealant<br />
Timber<br />
corner<br />
post<br />
15mm<br />
minimum<br />
Permeable vapour<br />
barrier behind<br />
timber studs<br />
3mm expansion gap filled<br />
with flexible sealant<br />
www.cembrit.co.uk<br />
20mm
Specification<br />
Dimensions<br />
Length (mm) 3660<br />
Width (mm) 209<br />
Cover width (mm) 179<br />
Thickness (mm) 7.5<br />
m2 per length (installed) 0.655<br />
Mass 10.3kg/m2 Fire resistance<br />
Fire propogation BS 476: Part 6 I = 0.7<br />
Surface spread of flame BS 476: Part 7 Class One<br />
Combustibility (ASTM E 136)<br />
Tolerance and properties<br />
Non-combustible<br />
Bending strength Dry 14N/mm2 Wet 7N/mm2 Dry density 1.30g/cm 3<br />
Modulus of elasticity (average) 8 GPa<br />
Expansion from dry at 105°C to saturated 0.16%<br />
Thermal conductivity K - value 0.24 W/mºK<br />
Thermal resistance R - value 0.031m2 K/W<br />
Colour<br />
<strong>Cembrit</strong> Cem<strong>wood</strong> is an autoclaved fibre-<strong>cement</strong> board with a texture<br />
on the front face.<br />
The boards can be supplied grey for on-site painting or staining, or<br />
pre-coated subject to a minimum order quantity.<br />
Guarantee<br />
Most colours are guaranteed for colour stability. Please confirm before<br />
ordering.The guarantee is void if boards have been incorrectly<br />
handled/stored prior to installation. Boards should not be allowed to<br />
become wet before installation. Pre-painted boards can scuff if roughly<br />
or frequently handled. Boards should be pre-drilled to accept nail or<br />
screw fixing.<br />
<strong>Cembrit</strong> Ltd are the UK subsidiary of <strong>Cembrit</strong> Holding A/S,<br />
manufacturers and/or distributors of:<br />
<strong>Fibre</strong>-<strong>cement</strong> flat sheets for cladding, fire protection<br />
and other internal and external applications<br />
Natural slates<br />
<strong>Fibre</strong>-<strong>cement</strong> slates<br />
Cement particle boards<br />
High-pressure laminate<br />
Cedar and bitumen shingles<br />
Corrugated sheets for roofing and cladding<br />
All of the above widely used in the agricultural, industrial,<br />
commercial and domestic markets.<br />
We reserve the right to charge carriage.<br />
Installation<br />
A minimum 10mm clear air gap should be left behind the boards, with<br />
5000mm2 continuous opening at top and bottom of installation.<br />
A weather-proof membrane should be installed prior to fixing<br />
vertical battens.<br />
Boards are installed like shiplap timber <strong>weatherboard</strong>ing with a 30mm<br />
lap. Fixings must be a minimum 20mm from the horizontal board edge<br />
and 15mm from board end. Fixings should have the appropriate<br />
corrosion resistance for the application and location. Generally<br />
galvanised nails or screws should be adequate.<br />
Joints between boards should be staggered on succesive courses, with<br />
at least 3 intervening planks on the same vertical.<br />
Boards should be fixed to vertical battens with 50mm face and a<br />
minimum thickness of 30mm if used with timber studwork or 50mm<br />
with blockwork, spaced at maximum 600mm centres.<br />
<strong>Cembrit</strong> Cem<strong>wood</strong> combines the durability of fibre-<strong>cement</strong> with the<br />
attractive appearance of <strong>wood</strong>.<br />
• Fire resistant<br />
• Rot and insect resistant<br />
• Unaffected by heat or sunlight<br />
• Does not contain PVC<br />
• Consistently easy to install –<br />
no knots, warps, twists or uneven thickness<br />
• Massive choice of finishes<br />
Ideal as a repla<strong>cement</strong> for timber or to maximise new build design<br />
options. Popular for use on: park homes, chalets, pavilions, garden<br />
houses or coastal installations.<br />
The information contained in this publication and otherwise supplied to users<br />
of the company’s products is based on the company’s general experience,<br />
best knowledge and belief. However, because of factors beyond the<br />
company’s knowledge and control, which can affect the use of the products,<br />
no warranty is given or implied with respect to such information.<br />
The company’s policy is one of continuous improvement. <strong>Cembrit</strong> Blunn<br />
Limited therefore reserves the right to alter specifications at any time and<br />
without notice.<br />
Colours and textures may vary according to light and weather conditions.<br />
Owing to this and limitations of the printing process, colours in this brochure<br />
may vary.<br />
Please ensure you have the latest version of this datasheet, by checking that<br />
the publication date on the top right of the front cover corresponds with the<br />
downloadable version from our website.<br />
<strong>Cembrit</strong> Limited<br />
57 Kellner Road<br />
London SE28 0AX<br />
Tel: +44 (0) 20 8301 8900<br />
Fax: +44 (0) 20 8301 8901<br />
email: sales@cembrit.co.uk<br />
www.cembrit.co.uk



