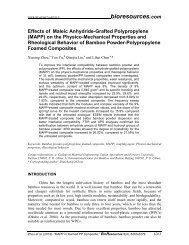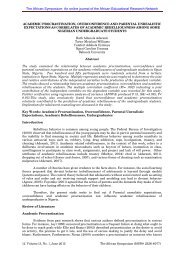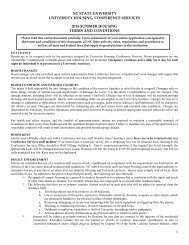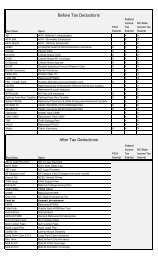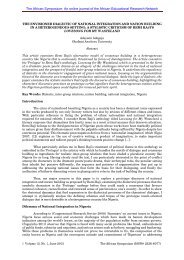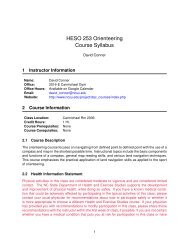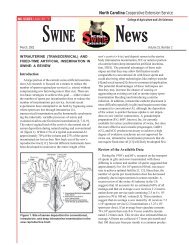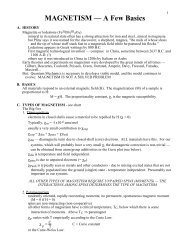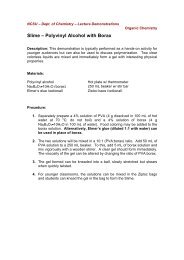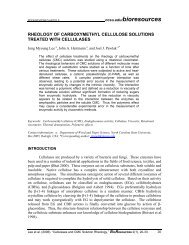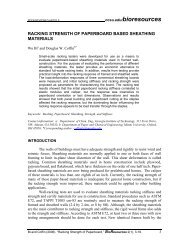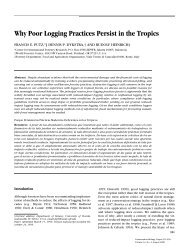Curbless Showers - North Carolina State University
Curbless Showers - North Carolina State University
Curbless Showers - North Carolina State University
Create successful ePaper yourself
Turn your PDF publications into a flip-book with our unique Google optimized e-Paper software.
Controlling Water: Flush Entrance<br />
6<br />
There are two basic methods to create a recessed<br />
shower floor. The first, and preferred, is to drop<br />
the floor under the shower below the adjacent<br />
floor level. The second is to set the shower directly<br />
on the subfloor and build up the finished floor of<br />
the room. This second method usually creates an<br />
undesirable level change at the door into the bathroom<br />
or in hallways that must be later beveled or<br />
ramped. Either approach has construction implications<br />
and, regardless of the method chosen, careful<br />
coordination is necessary between the different<br />
building trades.<br />
A shower designed to exacting dimensions and<br />
configurations provides both water control and<br />
greater usability. A custom-built accessible shower<br />
is not necessarily more expensive than an equivalent<br />
prefabricated unit. However custom units do<br />
require more careful detailing and good supervision<br />
during construction. The following sections<br />
discuss how the floor construction (either reinforced<br />
concrete slab or wood joist framing) and<br />
the shower unit type influence “no-threshold”<br />
flush shower entrances.<br />
> Custom-built <strong>Showers</strong><br />
Custom-built units must be recessed into the floor<br />
system to create an accessible entry. The floor<br />
structure must be reengineered to accommodate a<br />
“dropped” floor.<br />
In the case of wood framing, the subfloor is<br />
lowered and supporting joists are either dropped<br />
or resized and spaced to adequately support the<br />
floor. Additional framing members should<br />
surround the floor recess as necessary for support.<br />
A setting or mortar bed is recommended under<br />
the entire shower area and must be sufficiently<br />
deep so it may be sloped to the drain. Usually,<br />
this requires that the floor be recessed between<br />
1-1/2 to 2 inches and possibly even more for large<br />
showers. The top of the drain must be set below<br />
the subfloor of the room.<br />
For concrete slab floor construction, the slab<br />
must be poured initially with a recess to accept the<br />
shower. This will change the structural dynamics<br />
of the slab under the shower and the slab must<br />
accommodate any necessary additional reinforcing<br />
and joint requirements.<br />
In both wood frame and concrete slab construction,<br />
a waterproof membrane should be used<br />
to form the bottom of the shower “pan” and<br />
should extend up into the surrounding walls and<br />
out into the floor area adjacent to the shower. The<br />
installation of “two-stage” or similar drains with<br />
weep holes is recommended to allow any water<br />
adsorbed by the setting bed to seep into the drain.<br />
Another option is to purchase a prefabricated<br />
shower base andapply the surrounding wall surfaces.<br />
This method does not offer the flexibility of a<br />
truly custom-built shower but it does offer the<br />
precision of a manufactured level floor transition.<br />
Attention must be paid to waterproofing and<br />
detailing as this combination of custom-built and<br />
prefabricated components lacks the integral waterproof<br />
benefits of a totally prefabricated shower<br />
unit.



