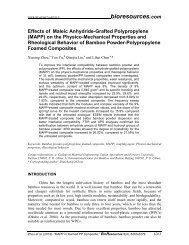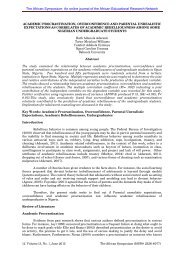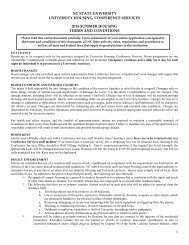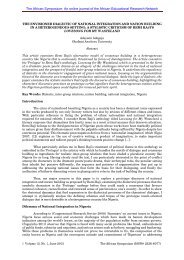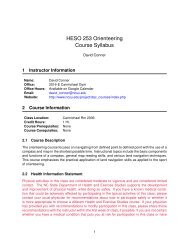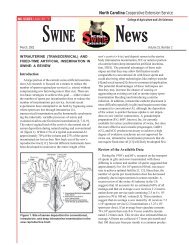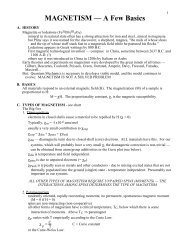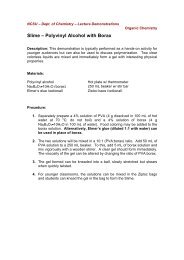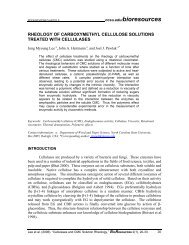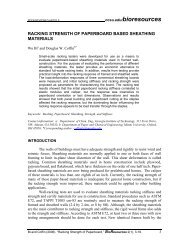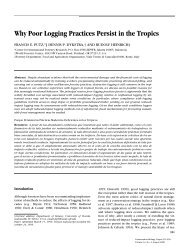Curbless Showers - North Carolina State University
Curbless Showers - North Carolina State University
Curbless Showers - North Carolina State University
You also want an ePaper? Increase the reach of your titles
YUMPU automatically turns print PDFs into web optimized ePapers that Google loves.
Controlling Water: Flush Entrance<br />
8<br />
>Prefabricated Shower Units<br />
Prefabricated curbless shower units, which generally<br />
require less on-site preparation time for installation,<br />
are now being offered by a variety of manufacturers.<br />
Since prefabricated showers are usually a single<br />
integrated unit, some of the waterproofing issues<br />
associated with custom-built showers are eliminated.<br />
However, the same water control issues at the joint<br />
between the room floor and the shower floor must<br />
be addressed.<br />
Typically, prefabricated showers are best if<br />
recessed into the floor system in the same manner<br />
as custom-built showers. However, they need not<br />
be recessed as deeply as custom-built showers;<br />
some models, because of the design of their base,<br />
offer the option of raising the level of the room<br />
floor instead of recessing the shower.<br />
However, care must be exercised when selecting<br />
prefabricated models advertised as “accessible.”<br />
Despite the fact that they may be set directly on<br />
the subfloor, many of these “accessible” units still<br />
have a low threshold or curb to retain water.<br />
“Roll-in” showers with even a 1/2-inch threshold<br />
should only be installed in specific retrofit situations<br />
for a particular individual or when code compliance<br />
is not required.<br />
The base of prefabricated fixtures must be<br />
shallow to achieve a level transition between the<br />
shower floor and the room floor. Many of these<br />
shallow units do not have the structural integrity of<br />
units with large curbs and deep floor basins. It is<br />
important to select units where the base has been<br />
“thickened” or reinforced around the entry and/or<br />
the units have been fabricated using a honeycomb<br />
cell construction that provides more overall structural<br />
integrity.<br />
Most manufacturers recommend a bedding<br />
compound thickness based on the space beneath<br />
the shower floor to give additional rigidity and<br />
extra structural support. When recessing prefabricated<br />
units, it is critical that the depth of the recess<br />
match exactly the requirements for the base of the specific<br />
unit. If the recess is too shallow or too deep,<br />
it will be extremely difficulty to achieve a waterproof<br />
seal between the unit and the finished floor.<br />
For units where the recess is too deep, it is possible<br />
to “shim up” the unit to match the floor level.<br />
Raising the finished floor to create a flush transition<br />
is sometimes necessary. While this approach<br />
avoids modifying the floor joist system, it still<br />
requires the addition of another layer of subfloor<br />
or shim strips below the room’s finished flooring.<br />
Unless other portions of the finished floor are elevated,<br />
small level changes will occur and beveled<br />
thresholds must be provided.



