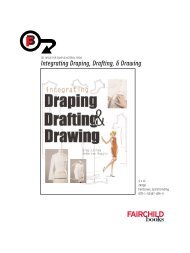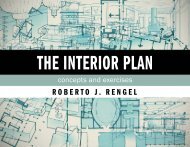PERSPECTIVE DRAWING FOR INTERIOR SPACE - Fairchild Books
PERSPECTIVE DRAWING FOR INTERIOR SPACE - Fairchild Books
PERSPECTIVE DRAWING FOR INTERIOR SPACE - Fairchild Books
Create successful ePaper yourself
Turn your PDF publications into a flip-book with our unique Google optimized e-Paper software.
1<br />
2<br />
3<br />
4<br />
5<br />
6<br />
7<br />
8<br />
9<br />
10<br />
000<br />
000<br />
000<br />
000<br />
000<br />
000<br />
000<br />
000<br />
000<br />
000<br />
000<br />
000<br />
000<br />
000<br />
000<br />
Preface<br />
Perspective Drawing, Tools, and Other Essential Information<br />
Drawing Basic Geometric Forms in Perspective<br />
Drawing Furniture & Interior Spaces in One-Point Perspective<br />
Drawing Furniture & Interior Spaces in Two-Point Perspective<br />
Sketching Furniture & Interior Spaces in One- or Two-Point Perspective<br />
Using Plan and Elevation Views for One-point Perspective Drawings<br />
Using Plan and Elevation Views for Two-point Perspective Drawings<br />
Creating Other Interior Details in One- and Two-Point Perspective<br />
Creating Exterior Details in One- and Two-Point Perspective<br />
Drawing Furniture & Interior Spaces in Three Point Perspective<br />
Appendix A: Perspective Grids<br />
Appendix B: Basic Metric Conversion Table<br />
Glossary<br />
Index<br />
Contents vii<br />
Natale_0i-xvi_1-149_FM_c1-c6.indd 7 7/7/11 7:44:44 PM













