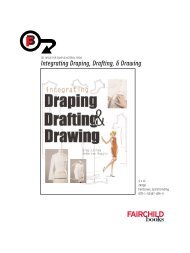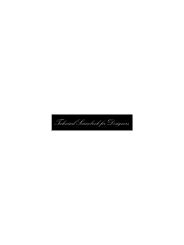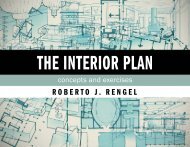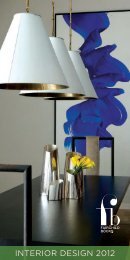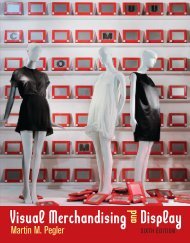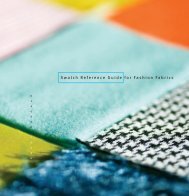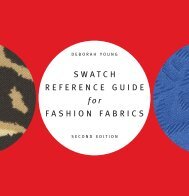PERSPECTIVE DRAWING FOR INTERIOR SPACE - Fairchild Books
PERSPECTIVE DRAWING FOR INTERIOR SPACE - Fairchild Books
PERSPECTIVE DRAWING FOR INTERIOR SPACE - Fairchild Books
You also want an ePaper? Increase the reach of your titles
YUMPU automatically turns print PDFs into web optimized ePapers that Google loves.
this chapter illustrates how to draw basic geometric forms such as solid and transparent cubes,<br />
pyramids, cones, and cylinders. we start with one-point forms and finish with two-point forms<br />
to create the basic foundation for drawing in perspective. these forms are the building blocks<br />
for creating more complex images like furniture and complete rooms, which are covered in later<br />
chapters. by the end of this chapter you will have the ability to create basic geometrics such as the cube,<br />
pyramid, cone, and cylinder. you will be able to draw these forms as solid and transparent objects in onepoint<br />
and two-point perspective. also this chapter introduces the idea of volume of objects and the space<br />
between those objects, so that the picture plane becomes an infinite three-dimensional space.<br />
for instructional purposes, most of the chapter’s images in this book were created in autocaD.<br />
this was done to create a consistent step-by-step process. table 2.1 shows the basic lines used in the<br />
drawings.<br />
Natale_0i-xvi_1-149_FM_c1-c6.indd 9 7/7/11 7:45:01 PM




