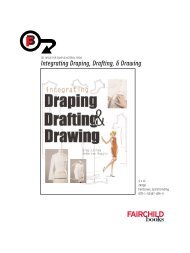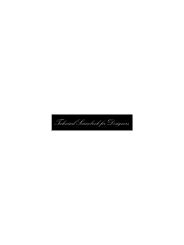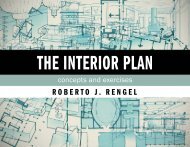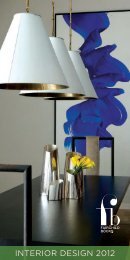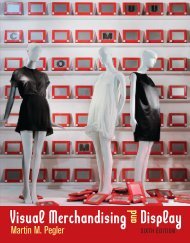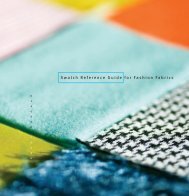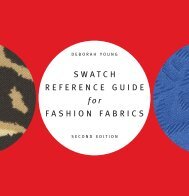PERSPECTIVE DRAWING FOR INTERIOR SPACE - Fairchild Books
PERSPECTIVE DRAWING FOR INTERIOR SPACE - Fairchild Books
PERSPECTIVE DRAWING FOR INTERIOR SPACE - Fairchild Books
Create successful ePaper yourself
Turn your PDF publications into a flip-book with our unique Google optimized e-Paper software.
000<br />
000<br />
000<br />
000<br />
000<br />
000<br />
000<br />
000<br />
000<br />
000<br />
000<br />
000<br />
000<br />
000<br />
000<br />
000<br />
000<br />
000<br />
000<br />
000<br />
000<br />
000<br />
000<br />
000<br />
000<br />
000<br />
000<br />
000<br />
000<br />
000<br />
Project 9.2—Drawing a Building Scene in Two-Point<br />
Perspective<br />
Chapter 10 Drawing Furniture and Interior Spaces in Three-Point<br />
Perspective<br />
Terms for Three-Point Perspective<br />
Rules for Three-Point Perspective<br />
Basic Objects<br />
Transparent Cube<br />
Pyramid<br />
Cone<br />
Cylinder<br />
Transforming a Cube into Furniture<br />
Creating a Room in Three-Point Perspective<br />
Two-Story Interior View in Three-Point Perspective<br />
Part 1: Three-Point Page Setup<br />
Part 2: Creating the First Structure<br />
Part 3: Creating Side Structures<br />
Part 4: Defining the Second Floor<br />
Part 5: Continuing the Right Side<br />
Part 6: Creating Doorway on the Ground Floor<br />
Part 7: Transferring Proportions to Second Floor<br />
Part 8: Finding Center for Door Height<br />
Part 9: Creating Door Height<br />
Part 10: Drawing the Second Floor<br />
Part 11: Creating a Half-Wall around the Second Floor<br />
Part 12: Adding Wall Dimension<br />
Part 13: Transferring Door Proportions to Other Walls<br />
Part 14: Creating Other Doors<br />
Part 15: Creating Additional Doors<br />
Part 16: Curving a Wall<br />
Part 17: Creating a Walkway<br />
Part 18: Creating Dimensions for the Window<br />
000<br />
000<br />
000<br />
000<br />
000<br />
000<br />
000<br />
000<br />
000<br />
000<br />
000<br />
000<br />
000 Glossary<br />
Part 19: Signage and Other Details<br />
Part 20: Adding More Details<br />
Projects<br />
Project 10.1— Drawing Geometric Form Furniture in Three-<br />
Point Perspective<br />
Project 10.2 — Drawing Furniture in Three-Point Perspective<br />
Project 10.3—Drawing an Interior Space in Three-Point<br />
Perspective<br />
Appendix A Perspective Grids<br />
One-Point Perspective Grids – 30-Inch Units<br />
Two-Point Perspective Grids – 30-Inch Units<br />
Appendix B Basic Metric Conversion Table<br />
000 Basic Metric Conversion Table<br />
Extended Contents xiii<br />
Natale_0i-xvi_1-149_FM_c1-c6.indd 13 7/7/11 7:44:47 PM




