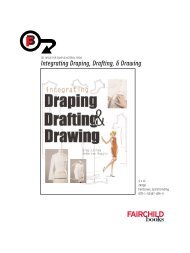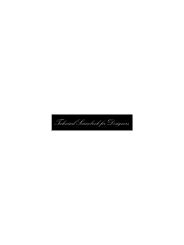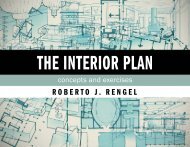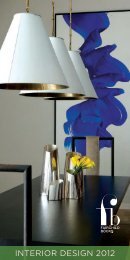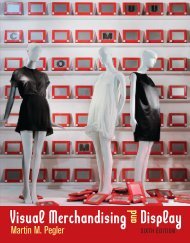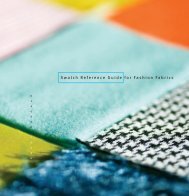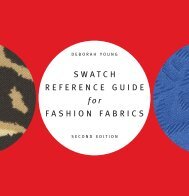PERSPECTIVE DRAWING FOR INTERIOR SPACE - Fairchild Books
PERSPECTIVE DRAWING FOR INTERIOR SPACE - Fairchild Books
PERSPECTIVE DRAWING FOR INTERIOR SPACE - Fairchild Books
You also want an ePaper? Increase the reach of your titles
YUMPU automatically turns print PDFs into web optimized ePapers that Google loves.
000<br />
000<br />
000<br />
000<br />
000<br />
000<br />
000<br />
000<br />
000<br />
000<br />
000<br />
000<br />
000<br />
000<br />
000<br />
000<br />
000<br />
000<br />
000<br />
000<br />
000<br />
000<br />
000<br />
000<br />
000<br />
000<br />
000<br />
000<br />
000<br />
000<br />
000<br />
000<br />
Cylinder<br />
Two-Point Perspective<br />
Terms for Two-Point Perspective<br />
Rules for Two-Point Perspective<br />
Solid Cube<br />
Transparent Cube<br />
Wedge<br />
Pyramid<br />
Shortcut to Creating a Pyramid<br />
Cone<br />
Cylinder<br />
Projects<br />
Project 2.1—Drawing Geometric Forms in One-Point<br />
Perspective<br />
Project 2.2—Drawing Geometric Forms in Two-Point<br />
Perspective<br />
Chapter 3 Drawing Furniture and Interior Spaces in One-Point<br />
Perspective<br />
Terms for One-Point Perspective<br />
Measuring and Dividing Space<br />
Cube in Picture Plane<br />
Transforming a Cube into Furniture<br />
Basic Table, Dining Table with Overhanging Top<br />
Giving Structure to the Table<br />
Basic Sofa<br />
One-Point Room from a Grid<br />
Creating the 30-Inch Grid<br />
Overlay to Create the Room<br />
Adding Ceiling Details<br />
Soffit<br />
Exposed Beams from the Vanishing Point<br />
Horizontal Exposed Beams<br />
000<br />
000<br />
000<br />
000<br />
000<br />
000<br />
000<br />
000<br />
000<br />
000<br />
000<br />
000<br />
000<br />
000<br />
000<br />
000<br />
000<br />
000<br />
000<br />
000<br />
000<br />
000<br />
000<br />
000<br />
000<br />
000<br />
000<br />
000<br />
000<br />
000<br />
000<br />
Vaulted Ceiling<br />
Adding Curves to the Walls<br />
Projects<br />
Project 3.1—Drawing Furniture in One-Point Perspective<br />
Project 3.2—Drawing a Room in One-Point Perspective Using<br />
the Grid<br />
Chapter 4 Drawing Furniture and Interior Spaces in Two-Point<br />
Perspective<br />
Two-Point Perspective<br />
Terms for Two-Point Perspective<br />
Measuring and Dividing Space<br />
Creating an Alternate Vanishing Point<br />
Transforming a Cube into Furniture in Two-Point Perspective<br />
Basic Table<br />
Creating the Table Top Overhang<br />
Table with Turned Legs<br />
Drawing a Dining Chair with Angled Back<br />
Adding Arms to the Chair<br />
Creating a Sofa in Two-Point Perspective<br />
Adding Details to the Basic Sofa Design<br />
Creating Accessories Details to an Object – Side Table and<br />
Lamp<br />
Two-Point Perspective Room from the Grid<br />
Part 1: Cone of Vision—Creating the 12-Inch Grid<br />
Part 2: Creating the Angle of the Room<br />
Part 3: Creating the Other Vanishing Point<br />
Part 4: Finding the Measuring Points<br />
Part 5: Starting the Units of Measure<br />
Part 6: Starting the Grid<br />
Part 7: Creating the Size of the Room<br />
Part 8: Creating the Footprint of the Room<br />
Part 9: Transferring the Unit Marks<br />
Extended Contents ix<br />
Natale_0i-xvi_1-149_FM_c1-c6.indd 9 7/7/11 7:44:45 PM




