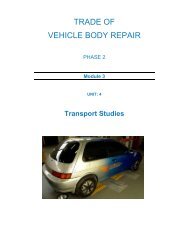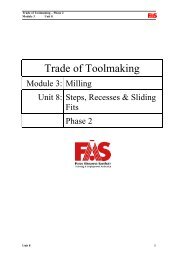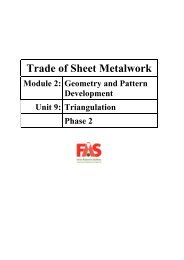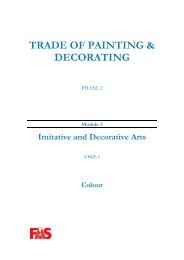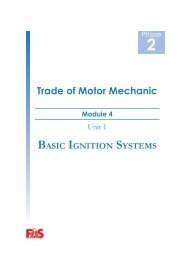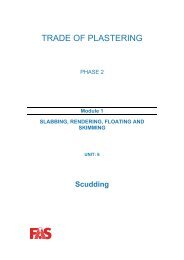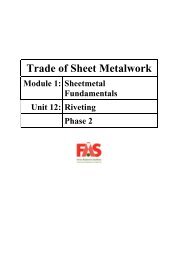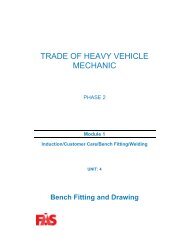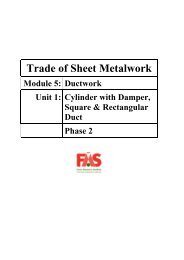Trade of Plumbing - eCollege
Trade of Plumbing - eCollege
Trade of Plumbing - eCollege
Create successful ePaper yourself
Turn your PDF publications into a flip-book with our unique Google optimized e-Paper software.
<strong>Trade</strong> <strong>of</strong> <strong>Plumbing</strong><br />
Module 1: Thermal Process and<br />
Mild Steel Pipework<br />
Unit 5: Drawing<br />
Phase 2
<strong>Trade</strong> <strong>of</strong> <strong>Plumbing</strong> – Phase 2 Module 1<br />
Table <strong>of</strong> Contents<br />
List <strong>of</strong> Figures.................................................................................................................... 4<br />
List <strong>of</strong> Tables ..................................................................................................................... 5<br />
Document Release History ............................................................................................... 6<br />
Module 1 –Thermal Process and Mild Steel Pipework ................................................. 7<br />
Unit 5 – Drawing ............................................................................................................ 7<br />
Learning Outcome: ..................................................................................................... 7<br />
Key Learning Points: .................................................................................................. 7<br />
Training Resources: .................................................................................................... 7<br />
Exercise:...................................................................................................................... 8<br />
Key Learning Points Code:......................................................................................... 8<br />
Introduction....................................................................................................................... 9<br />
Materials and Equipment ................................................................................................ 9<br />
Basic Drawing Equipment............................................................................................ 10<br />
Paper Sizes.................................................................................................................... 11<br />
Standards and Conventions ........................................................................................... 12<br />
Dimensions ................................................................................................................... 12<br />
Letters and Numbers..................................................................................................... 12<br />
Borders and Title Blocks .............................................................................................. 13<br />
Scales ............................................................................................................................ 14<br />
Scale Rulers .................................................................................................................. 15<br />
Graphical Symbols and Abbreviations ......................................................................... 16<br />
Specifications................................................................................................................... 22<br />
Identification <strong>of</strong> Pipework.............................................................................................. 23<br />
Systems <strong>of</strong> Representation ............................................................................................. 24<br />
Orthographic Projection................................................................................................ 24<br />
Isometric Projection...................................................................................................... 25<br />
Self Assessment................................................................................................................ 27<br />
Symbol exercises .......................................................................................................... 27<br />
Index................................................................................................................................. 30<br />
Unit 5 3
<strong>Trade</strong> <strong>of</strong> <strong>Plumbing</strong> – Phase 2 Module 1<br />
List <strong>of</strong> Figures<br />
Figure 1. Basic Drawing Equipment ............................................................................ 10<br />
Figure 2. Paper Sizes.................................................................................................... 11<br />
Figure 3. Dimensions ................................................................................................... 12<br />
Figure 4. Title Block .................................................................................................... 13<br />
Figure 5. Block Plan..................................................................................................... 14<br />
Figure 6. Scale Rulers .................................................................................................. 15<br />
Figure 7. British Standards Institution Symbols .......................................................... 18<br />
Figure 8. Direction <strong>of</strong> Flow.......................................................................................... 23<br />
Figure 9. Orthographic Projection................................................................................ 24<br />
Figure 10. Isometric Projection.................................................................................. 25<br />
Figure 11. Isometric Projection.................................................................................. 26<br />
Unit 5 4
<strong>Trade</strong> <strong>of</strong> <strong>Plumbing</strong> – Phase 2 Module 1<br />
List <strong>of</strong> Tables<br />
Table 1. Abbreviations for Pipe Rises/Drops.............................................................. 16<br />
Table 2. Service Abbreviations................................................................................... 17<br />
Table 3. BSI Symbols ................................................................................................. 19<br />
Table 4. BSI Symbols ................................................................................................. 20<br />
Table 5. BSI Symbols ................................................................................................. 21<br />
Table 6. Identification <strong>of</strong> Pipework ............................................................................ 23<br />
Table 7. Symbol Exercises.......................................................................................... 27<br />
Unit 5 5
<strong>Trade</strong> <strong>of</strong> <strong>Plumbing</strong> – Phase 2 Module 1<br />
Document Release History<br />
Date Version Comments<br />
Unit 5 6
<strong>Trade</strong> <strong>of</strong> <strong>Plumbing</strong> – Phase 2 Module 1<br />
Module 1 –Thermal Process and Mild Steel Pipework<br />
Unit 5 – Drawing<br />
Duration – 25 hours<br />
Learning Outcome:<br />
By the end <strong>of</strong> this unit each apprentice will be able to:<br />
• Produce basic first and third angle orthographic projection drawings.<br />
• Produce basic isometric line drawings.<br />
• Read and interpret working drawings.<br />
• Read and interpret house plans with plumbing details.<br />
• Read and interpret sample industrial mechanical services drawings.<br />
Key Learning Points:<br />
Rk ‘A’ size drawing sheets.<br />
Rk Drawing standards and conventions.<br />
Rk D Borders, title blocks and lettering.<br />
Rk Dimensioning.<br />
Rk D Orthographic projection.<br />
D M Spacing and drawing sheet layout.<br />
Rk D Isometric projection.<br />
M Ratios<br />
M Fractions<br />
Rk D Reading and interpreting piping drawings.<br />
Rk D Use <strong>of</strong> scale rule.<br />
Rk D Graphical symbols and abbreviations for the plumbing trade.<br />
Rk D Pipe identification charts.<br />
Training Resources:<br />
Classroom facilities, information sheets, sample working drawings.<br />
Unit 5 7
<strong>Trade</strong> <strong>of</strong> <strong>Plumbing</strong> – Phase 2 Module 1<br />
Exercise:<br />
Sample Drawing Exercises 2.1.5a, 2.1.5b, 2.1.5c, 2.1.5d, 2.1.5e, 2.1.5f, 2.1.5g, and 2.1.5h<br />
shown in the curriculum document.<br />
Key Learning Points Code:<br />
M = Maths D= Drawing RK = Related Knowledge Sc = Science<br />
P = Personal Skills Sk = Skill H = Hazards<br />
Unit 5 8
<strong>Trade</strong> <strong>of</strong> <strong>Plumbing</strong> – Phase 2 Module 1<br />
Introduction<br />
Drawings are a means <strong>of</strong> visual communication used to transfer information between<br />
people. The ability to read drawings, interpret symbols and understand scales is an<br />
essential requisite for the modern craftsperson.<br />
Materials and Equipment<br />
The basic materials and equipment required by the student apprentice are listed below.<br />
• A2 Drawing Board.<br />
• T-Square.<br />
• 45° Set Square.<br />
• 60°/ 30° Set Square.<br />
• Protractor.<br />
• Springbow Compass.<br />
• Metric Scale Rule.<br />
• Selection <strong>of</strong> Pencils i.e. 2H – 3H – 4H.<br />
• Pencil Sharpener.<br />
• Eraser.<br />
• Drawing Board Clips or Masking Tape.<br />
It should be noted that when purchasing any <strong>of</strong> these items the standard might vary<br />
according to cost. In general however, good equipment may help to produce a better<br />
standard <strong>of</strong> work.<br />
Unit 5 9
<strong>Trade</strong> <strong>of</strong> <strong>Plumbing</strong> – Phase 2 Module 1<br />
Basic Drawing Equipment<br />
Figure 1. Basic Drawing Equipment<br />
Unit 5 10
<strong>Trade</strong> <strong>of</strong> <strong>Plumbing</strong> – Phase 2 Module 1<br />
Paper Sizes<br />
In the metric system the sizes <strong>of</strong> drawing sheets are referred to as the ‘A’ Series. The<br />
largest size is AO and is 1 square metre in area which measures 841mm X 1189mm. If a<br />
sheet <strong>of</strong> AO paper is halved it becomes an A1 size. Similarly if an A1 sheet is halved it<br />
in turn becomes A2. This principle follows through whereby if A2 is halved it becomes<br />
A3 and if A3 is halved it becomes A4. The drawing below illustrates this principle.<br />
Figure 2. Paper Sizes<br />
Unit 5 11
<strong>Trade</strong> <strong>of</strong> <strong>Plumbing</strong> – Phase 2 Module 1<br />
Standards and Conventions<br />
In the construction industry all drawings are carried out to a British Standard referred to<br />
as BS 1192. This ensures that every drawing produced within Ireland and the UK<br />
relating to a building project will follow the same standard principles.<br />
Dimensions<br />
Dimensions should be shown as follows:<br />
Dimension Line<br />
Figure 3. Dimensions<br />
The conventions relating to dimensions are as follows:<br />
• State dimensions once only.<br />
• Place in the most appropriate view.<br />
• Keep related dimensions on the same view.<br />
• Select the functional dimensions.<br />
• Avoid redundant dimensions.<br />
Give metric dimensions to the least number <strong>of</strong> significant figures, for example;<br />
2.5 not 2.50<br />
3 not 3.0<br />
Dimensions less than 1 are expressed with a zero preceding the decimal point;<br />
0.5 not 5<br />
Letters and Numbers<br />
Projection Line<br />
All drawings require some form <strong>of</strong> lettering and numbers. The principles to remember<br />
are:<br />
• They should be legible and clear – especially numbers, as they <strong>of</strong>ten have to be<br />
read on their own.<br />
• They should be <strong>of</strong> a suitable size and not less than 3mm tall. Title blocks and<br />
relative information are usually larger.<br />
• They should be correctly spaced and positioned. Notes and captions should be<br />
placed so that they can be read in the same direction as in the title block. In other<br />
worlds it should not be necessary to turn a drawing on its side to read the<br />
information.<br />
• Notes should be grouped together and not spread over the drawing.<br />
Unit 5 12
<strong>Trade</strong> <strong>of</strong> <strong>Plumbing</strong> – Phase 2 Module 1<br />
• Underlining is not recommended.<br />
Borders and Title Blocks<br />
One <strong>of</strong> the most important features <strong>of</strong> any drawing is the border and title block. The<br />
border (or margin) is a line which follows the outer edge <strong>of</strong> the drawing and is usually 10<br />
or 20mm inside it. This margin is very important because everything inside it forms part<br />
<strong>of</strong> any contract.<br />
The ‘Title Block’ is locked within the boarder and contains information such as:<br />
• Project title – i.e. New Community School.<br />
• The subject – i.e. Hot and Cold Water Services.<br />
• The date <strong>of</strong> the original drawing.<br />
• Dates <strong>of</strong> any revisions.<br />
• Job Number.<br />
• Drawing Number.<br />
• Scale.<br />
• The name <strong>of</strong> the person who drew up the drawing.<br />
• Name <strong>of</strong> architects, consultant engineers or surveyors.<br />
Title Blocks are usually located along the bottom or sides <strong>of</strong> drawings as shown below:<br />
Figure 4. Title Block<br />
Unit 5 13
<strong>Trade</strong> <strong>of</strong> <strong>Plumbing</strong> – Phase 2 Module 1<br />
Scales<br />
A scale can be used to increase the detail <strong>of</strong> a small object or to accurately represent a<br />
large object on a smaller piece <strong>of</strong> paper. The majority <strong>of</strong> scaled work done in the<br />
construction industry is to reduce objects to a smaller more suitable size that will fit on a<br />
sheet <strong>of</strong> paper.<br />
The list below shows the scales used in BS 1192:<br />
• Block Plans 1:2500 – These show the outlines <strong>of</strong> buildings and may also indicate<br />
roads, railway lines or rivers.<br />
• Site Plans: Between 1:500 and 1:2500 – Although <strong>of</strong>ten drawn at the same scale<br />
as the block plan site plans only give details relevant to the actual project. These<br />
details could relate to landscaping arrangements or show underground drainage<br />
pipe-work.<br />
• General Location Drawings 1:200 or 1:100 – These drawings can show pipe runs<br />
within the building and the location <strong>of</strong> radiators and sanitary fixtures.<br />
• When details <strong>of</strong> boiler houses or plant rooms are given the scale may increase to<br />
1:50. This enables greater detail to be shown.<br />
• Where particular detail is necessary the scale could be as high as 1:20 or 1:10.<br />
This could be in the case <strong>of</strong> a bracket or support for a piece <strong>of</strong> equipment.<br />
Here is a drawing <strong>of</strong> Block Plan originally drawn at 1:2500 but printed not to scale<br />
(NTS).<br />
Figure 5. Block Plan<br />
Unit 5 14
<strong>Trade</strong> <strong>of</strong> <strong>Plumbing</strong> – Phase 2 Module 1<br />
Scale Rulers<br />
As already stated, the scale <strong>of</strong> the drawing will be indicated in the block. To take<br />
measurements from such a drawing a ‘Scale Rule’ is used. Scale rules are usually<br />
manufactured from plastic and have several scales indicated on the ends as shown below.<br />
Figure 6. Scale Rulers<br />
Unit 5 15
<strong>Trade</strong> <strong>of</strong> <strong>Plumbing</strong> – Phase 2 Module 1<br />
Graphical Symbols and Abbreviations<br />
<br />
<br />
<br />
<br />
<br />
<br />
<br />
<br />
<br />
<br />
<br />
<br />
<br />
In order to read a drawing properly, and to understand what is happening, an agreed set <strong>of</strong><br />
graphical symbols and abbreviations are used. All the different trades have a set <strong>of</strong><br />
symbols pertaining to their respective works. The works <strong>of</strong> the plumber is <strong>of</strong>ten referred<br />
to as the “Mechanical Services”.<br />
The Mechanical Services includes:<br />
• Hot and Cold Water Services.<br />
• Central Heating Installations.<br />
• Air Conditioning Pipe-work.<br />
• Compressed Air Lines.<br />
• Oil and Gas Supply Lines.<br />
• Above and Below Grounds Drainage.<br />
• Medical Gas Services.<br />
• Sheet Metal Ro<strong>of</strong> Coverings.<br />
When pipes and their relative components are shown on a drawing it is vitally important<br />
that the craftsperson can correctly identify their locations and positions. The symbols for<br />
the location <strong>of</strong> pipes in a building are as follows:<br />
Pipes at low level _________________________________<br />
Pipes at high level ___ ___ ___ ___ ___ ___ ___<br />
Pipes in ro<strong>of</strong> or above ceiling ___ ___ ___ ___ ___ __<br />
Pipes below floor or underground _ _ _ _ _ _ _ _ _ _ _ _ _ _ _ _ _<br />
When pipes rise or drop to a different level they are shown<br />
To show the direction <strong>of</strong> flow<br />
In order to know if the pipe rises or drops the following abbreviations will be used:<br />
Table 1. Abbreviations for Pipe Rises/Drops<br />
TA To Above<br />
FB From Below<br />
RTA Rise To Above<br />
DTB Drop To Below<br />
To identify individual services some <strong>of</strong> the following abbreviations may be used.<br />
Unit 5 16
<strong>Trade</strong> <strong>of</strong> <strong>Plumbing</strong> – Phase 2 Module 1<br />
MWS Mains Water Services<br />
DW Drinking Water<br />
CWF Cold Water Flow<br />
CWS Cold Water Service<br />
HWSF Hot Water Service Flow<br />
HWSR Hot Water Service Return<br />
Table 2. Service Abbreviations<br />
HWSVP Hot Water Service Vent Pipe<br />
FF Fire Fighting Services<br />
HRS Hose Reel Service<br />
CA Compressed Air<br />
F&R Flow and Return<br />
The symbols on the following pages are from the British Standards Institution and are<br />
used extensively in drawings relating to mechanical services.<br />
Unit 5 17
<strong>Trade</strong> <strong>of</strong> <strong>Plumbing</strong> – Phase 2 Module 1<br />
Figure 7. British Standards Institution Symbols<br />
Unit 5 18
<strong>Trade</strong> <strong>of</strong> <strong>Plumbing</strong> – Phase 2 Module 1<br />
Table 3. BSI Symbols<br />
Symbol Description Application<br />
Draw-<strong>of</strong>f tap<br />
Shower head<br />
Sprinkler head<br />
Float-operated valve<br />
Float switch (Hydraulic type)<br />
Float switch (Magnetic type)<br />
Filter or screen<br />
Supply stopvalve (SV)<br />
Servicing valve (SV)<br />
Water meter<br />
Unit 5 19
<strong>Trade</strong> <strong>of</strong> <strong>Plumbing</strong> – Phase 2 Module 1<br />
Table 4. BSI Symbols<br />
Symbol Description Application<br />
Draining valve (BS 1192)<br />
(Drain valve) (drain cock)<br />
Draining valve (Abbreviated<br />
version used in this book)<br />
Line Strainer<br />
Pressure reducing valve (Small<br />
end denotes high pressure)<br />
Expansion vessel<br />
Pressure relief valve<br />
(Expansion relief valve)<br />
Check valve or non-return valve<br />
(NRV)<br />
Double check valve assembly<br />
Combined check and antivacuum<br />
valve (check valve and<br />
vacuum breaker)<br />
Air inlet valve<br />
Unit 5 20
<strong>Trade</strong> <strong>of</strong> <strong>Plumbing</strong> – Phase 2 Module 1<br />
Table 5. BSI Symbols<br />
Symbol Description Application<br />
Cold water storage cistern<br />
(Storage and feed cistern)<br />
(Feed Cistern)<br />
Feed and expansion cistern<br />
Hot water storage cylinder or<br />
tank (plan)<br />
Hot water storage cylinder or hot<br />
store vessel (Direct types)<br />
(elevation)<br />
Hot water storage cylinder or hot<br />
store vessel (indirect types)<br />
(elevation)<br />
Boiler (elevation)<br />
Temperature relief valve<br />
Tundish<br />
Unit 5 21
<strong>Trade</strong> <strong>of</strong> <strong>Plumbing</strong> – Phase 2 Module 1<br />
Specifications<br />
In addition to installing drawings most large construction projects will also have a<br />
‘SPECIFICATION’ to which the craftsman will have to refer. The specification will give<br />
more information relating to the installation.<br />
There are many advantages to having a specification for a project, for example:<br />
• When tendering or pricing a job the specified standards must be followed. This<br />
ensures that no one can use sub-standard materials to keep a price low.<br />
• The specification is also referred to at the installation stage. This means that the<br />
client is guaranteed that all materials are up to the required standard.<br />
Specification will normally include the following information:<br />
• The different materials that pipes and equipment are to be manufactured from.<br />
• The spacing <strong>of</strong> brackets.<br />
• The type <strong>of</strong> valves to be used.<br />
• The standard and type <strong>of</strong> sanitary fixtures.<br />
• The type <strong>of</strong> radiators.<br />
• Type <strong>of</strong> boiler, cylinder and storage cistern.<br />
Unit 5 22
<strong>Trade</strong> <strong>of</strong> <strong>Plumbing</strong> – Phase 2 Module 1<br />
Identification <strong>of</strong> Pipework<br />
In large plumbing and heating installations it may be difficult to correctly identify what<br />
services pipes are supplying. A system <strong>of</strong> colour coding has been designed which<br />
enables pipe contents to be identified. The chart below shows the different colours that<br />
apply to the various services.<br />
Table 6. Identification <strong>of</strong> Pipework<br />
Pipe Contents Basic Colour Specific Colour Basic Colour<br />
Untreated Water Green Green Green<br />
Drinking Water Green Blue Green<br />
Hot Water Supply Green Whit-Crimson-White Green<br />
Heating Pipes Green White-Crimson-Blue Green<br />
Steam Silver Grey Silver Grey Silver Grey<br />
Condensate Green Crimson-Green-Crimson Green<br />
Natural Gas Yellow Yellow Yellow<br />
Diesel Fuel Oil Brown White Brown<br />
Compressed Air Light Blue Light Blue Light Blue<br />
Occasionally it will also be necessary to indicate the direction <strong>of</strong> flow on a pipe. This is<br />
shown by an arrow situated close to the colour code. In the case <strong>of</strong> central heating pipework<br />
the word FLOW or the letter F may be shown on one pipe and RETURN or R on<br />
the other.<br />
Figure 8. Direction <strong>of</strong> Flow<br />
Unit 5 23
<strong>Trade</strong> <strong>of</strong> <strong>Plumbing</strong> – Phase 2 Module 1<br />
Systems <strong>of</strong> Representation<br />
Orthographic Projection<br />
Orthographic projection shows the views <strong>of</strong> an object in three different positions, namely:<br />
PLAN – ELEVATION – END VIEW.<br />
The plan is an outline <strong>of</strong> the object when viewed from above.<br />
The elevation is what is seen when looking from the front.<br />
The end view shows the view from one <strong>of</strong> the ends.<br />
Orthographic projection is generally not used in the construction industry. It is more<br />
commonly found in the engineering sector where precise measurement is essential.<br />
Try drawing the object below in orthographic projection i.e. draw a plan (z) an elevation<br />
(x) and an end view (y).<br />
Figure 9. Orthographic Projection<br />
Unit 5 24
<strong>Trade</strong> <strong>of</strong> <strong>Plumbing</strong> – Phase 2 Module 1<br />
Isometric Projection<br />
In isometric projection all the horizontal lines are drawn at 30° to the horizontal plane<br />
while vertical lines are drawn vertical.<br />
Isometric projection embraces the three views from orthographic projection in the one<br />
drawing. In the drawing <strong>of</strong> the matchbox below you can see the plan, elevation and end<br />
view.<br />
Figure 10. Isometric Projection<br />
Isometric projection is <strong>of</strong>ten used in the plumbing industry to show pipe runs.<br />
The drawing on the next page is an extract from BS 1192 Part 2 : 1987 with the pipework<br />
shown in the isometric projection.<br />
Unit 5 25
<strong>Trade</strong> <strong>of</strong> <strong>Plumbing</strong> – Phase 2 Module 1<br />
Figure 11. Isometric Projection<br />
Unit 5 26
<strong>Trade</strong> <strong>of</strong> <strong>Plumbing</strong> – Phase 2 Module 1<br />
Self Assessment<br />
Symbol exercises<br />
Complete the symbol and applications boxes in the table below.<br />
Table 7. Symbol Exercises<br />
Symbol Description Application<br />
Draw-<strong>of</strong>f tap<br />
Shower head<br />
Sprinkler head<br />
Float-operated valve<br />
Float switch (Hydraulic type)<br />
Float switch (Magnetic type)<br />
Filter or screen<br />
Supply stopvalve (SV)<br />
Servicing valve (SV)<br />
Water meter<br />
Unit 5 27
<strong>Trade</strong> <strong>of</strong> <strong>Plumbing</strong> – Phase 2 Module 1<br />
Symbol Description Application<br />
Draining valve (BS 1192)<br />
(Drain valve) (drain cock)<br />
Draining valve (Abbreviated<br />
version used in this book)<br />
Line Strainer<br />
Pressure reducing valve (Small<br />
end denotes high pressure)<br />
Expansion vessel<br />
Pressure relief valve<br />
(Expansion relief valve)<br />
Check valve or non-return valve<br />
(NRV)<br />
Double check valve assembly<br />
Combined check and antivacuum<br />
valve (check valve and<br />
vacuum breaker)<br />
Air inlet valve<br />
Unit 5 28
<strong>Trade</strong> <strong>of</strong> <strong>Plumbing</strong> – Phase 2 Module 1<br />
Symbol Description Application<br />
Cold water storage cistern<br />
(Storage and feed cistern)<br />
(Feed Cistern)<br />
Feed and expansion cistern<br />
Hot water storage cylinder or tank<br />
(plan)<br />
Hot water storage cylinder or hot<br />
store vessel (Direct types)<br />
(elevation)<br />
Hot water storage cylinder or hot<br />
store vessel (indirect types)<br />
(elevation)<br />
Boiler (elevation)<br />
Temperature relief valve<br />
Tundish<br />
Unit 5 29
<strong>Trade</strong> <strong>of</strong> <strong>Plumbing</strong> – Phase 2 Module 1<br />
Index<br />
A<br />
A2 drawing board .......................................................9<br />
B<br />
block plan .................................................................14<br />
borders ......................................................................13<br />
D<br />
dimensions................................................................12<br />
I<br />
isometric projection ..................................................25<br />
L<br />
letters ........................................................................12<br />
M<br />
metric scale rule..........................................................9<br />
Unit 5 30<br />
N<br />
numbers.................................................................... 12<br />
O<br />
orthographic projection ............................................ 24<br />
P<br />
pipe<br />
colours ................................................................ 23<br />
protractor.................................................................... 9<br />
S<br />
scale ......................................................................... 14<br />
scale rulers ............................................................... 15<br />
Set Square .................................................................. 9<br />
springbow compass .................................................... 9<br />
T<br />
T-Square..................................................................... 9



