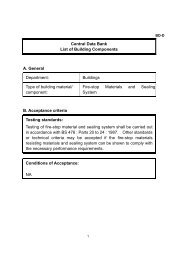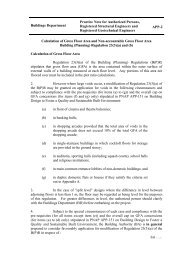Code of Practice for Fire Safety in Buildings
Code of Practice for Fire Safety in Buildings
Code of Practice for Fire Safety in Buildings
You also want an ePaper? Increase the reach of your titles
YUMPU automatically turns print PDFs into web optimized ePapers that Google loves.
Clause B27.6<br />
The gangways and seatways layout <strong>of</strong> a c<strong>in</strong>ema auditorium should comply with the follow<strong>in</strong>g<br />
requirements:<br />
(a) Maximum length <strong>of</strong> a row <strong>of</strong> seats <strong>in</strong> a c<strong>in</strong>ema box should not exceed 12m <strong>for</strong> a<br />
seatway with gangway on one side only, and 24m <strong>for</strong> a seatway with gangway on<br />
two sides;<br />
(b) The number <strong>of</strong> seats <strong>in</strong> a row should not be more than that set out <strong>in</strong> Table B6. The<br />
width <strong>of</strong> seatway is the m<strong>in</strong>imum clear horizontal distance between the back <strong>of</strong> one<br />
seat unit and the nearest projection <strong>of</strong> the seat unit <strong>in</strong> the row beh<strong>in</strong>d. Where seats<br />
tip up automatically, the width <strong>of</strong> seatway should be measured between the back <strong>of</strong><br />
one seat unit and the maximum projection <strong>of</strong> the seat unit beh<strong>in</strong>d when the seat is<br />
<strong>in</strong> the tipped-up position. In all cases there shall be an unobstructed way or space <strong>of</strong><br />
at least 300mm. The seat<strong>in</strong>g should be firmly fixed to the floor;<br />
(c) Gangways <strong>of</strong> not less than the width shown <strong>in</strong> Table B7 should be provided;<br />
(d) Where steps are provided <strong>in</strong> <strong>in</strong>tersect<strong>in</strong>g gangways, suitable handgrips should be<br />
provided at the ends <strong>of</strong> the seats; and<br />
(e) There should be no projection <strong>in</strong>to a gangway that dim<strong>in</strong>ishes the clear width <strong>of</strong> the<br />
gangway.<br />
Table B6 – Maximum number <strong>of</strong> seats <strong>in</strong> a row<br />
Seatway width (mm)<br />
300 to 324<br />
325 to 349<br />
350 to 374<br />
375 to 399<br />
400 to 424<br />
425 to 449<br />
450 to 474<br />
475 to 499<br />
500 or more<br />
Maximum number <strong>of</strong> seats <strong>in</strong> a row<br />
Gangway on one side Gangway on two sides<br />
7<br />
8<br />
9<br />
10<br />
11<br />
12<br />
12<br />
12<br />
Table B7: M<strong>in</strong>imum width <strong>of</strong> Gangways<br />
Limited by the maximum<br />
length <strong>of</strong> seatway <strong>of</strong> 12m<br />
No. <strong>of</strong> persons served M<strong>in</strong>imum width <strong>of</strong> gangways<br />
Less than 500 1 100 mm each<br />
501 – 1000 1 200 mm each<br />
1001 – 1500 1 350 mm each<br />
over 1500 1500 mm each<br />
60<br />
14<br />
15<br />
18<br />
20<br />
22<br />
24<br />
26<br />
28<br />
Limited by the maximum<br />
length <strong>of</strong> seatway <strong>of</strong> 24m
















