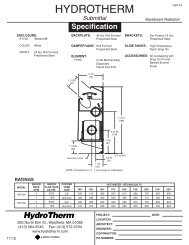Boiler Manual
Boiler Manual
Boiler Manual
Create successful ePaper yourself
Turn your PDF publications into a flip-book with our unique Google optimized e-Paper software.
Cast Iron Condensing <strong>Boiler</strong>s – Installation <strong>Manual</strong><br />
Figure 1 - KN Series Multiple <strong>Boiler</strong> Common Venting<br />
VERTICAL CHIMNEY VENTING -<br />
Vertical venting - multiple boiler<br />
installations:<br />
DO NOT common vent<br />
more than the following<br />
numbers of KN boilers:<br />
KN - 6/10/16 (5) boilers<br />
maximum<br />
KN - 20/26/30 (4) boilers<br />
maximum<br />
Consult factory for<br />
applications requiring<br />
more boilers and/or use<br />
an engineered venting<br />
system solution.<br />
It is required that the boiler nearest<br />
the vertical chimney be fired first<br />
when the horizontal distance exceeds<br />
50% of the vertical distance. Refer to<br />
the HeatNet manual on how to select<br />
the lead boiler.<br />
When sized for a (CAT II) confi guration,<br />
a negative pressure of 0.02 to 0.15 in<br />
WC is required in each boiler’s riser<br />
when all boilers are operating at full<br />
input. A barometer damper must be<br />
installed as illustrated. [Exception: if<br />
the vent system is designed using<br />
accepted engineering practices, and<br />
the design calculations prove there is<br />
no need for barometric dampers, the<br />
barometric dampers may be omitted.]<br />
When required by applicable codes,<br />
install a thermal spill switch on each<br />
barometric damper.<br />
When engineered for a CAT IV<br />
confi guration (KN-16, 26, 30 only) do<br />
not exceed a positive pressure of 0.50<br />
inches WC in each boiler riser when<br />
all boilers are operating at high fi re.<br />
1. Connect each boiler riser to the<br />
common vent with a Y or boot T.<br />
2. Install an approved vent cap at<br />
each vent termination.<br />
3. Dimensions:<br />
B = breeching length<br />
C = chimney height<br />
D = breeching diameter<br />
F = riser diameter<br />
(No smaller than the<br />
dimension given in Table 4,<br />
page 6.)<br />
4. Size the chimney and breeching<br />
per local codes and vent pipe<br />
manufacturer’s requirements, using<br />
generally accepted engineering<br />
practices. (Consult factory for<br />
vertical heights beyond 100 ft.)<br />
7





