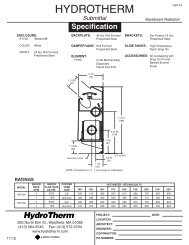Boiler Manual
Boiler Manual
Boiler Manual
You also want an ePaper? Increase the reach of your titles
YUMPU automatically turns print PDFs into web optimized ePapers that Google loves.
6<br />
Cast Iron Condensing <strong>Boiler</strong>s – Installation <strong>Manual</strong><br />
The maximum equivalent length for the total<br />
flue outlet vent system for Category IV<br />
conditions is 80 ft, 19.7 m for KN-6, 10, 20;<br />
120 ft, 36.6 m for KN-16, 26, 30. Use Table<br />
4 for equivalent lengths per fi tting. Table 4 -<br />
“Category IV Equivalent Length per Fitting”<br />
chart is meant as a guideline for preliminary<br />
sizing. If vent length approaches 75% of<br />
maximum length listed, an engineered vent<br />
system calculation must be performed.<br />
Consult factory.<br />
Table 4 - Category IV Equivalent Length per Fitting<br />
Model/Outlet Diameter K*<br />
KN6<br />
5"<br />
KN10<br />
6"<br />
KN16<br />
6"<br />
Standard Tee 1.25 20 ft 25 ft 25 ft<br />
Boot Tee 0.65 10 ft 15 ft 15 ft<br />
Cap - Low Res (UL) 0.50 10 ft 10 ft 10 ft<br />
45° w/Bird Screen 0.40 10 ft 10 ft 10 ft<br />
Elbow - 90° 0.38 10 ft 10 ft 10 ft<br />
Elbow - 45° 0.15 5 ft 5 ft 5 ft<br />
Model/Outlet Diameter K*<br />
KN20<br />
8"<br />
KN26<br />
8"<br />
KN30<br />
8"<br />
Standard Tee 1.25 30 ft 35 ft 35 ft<br />
Boot Tee 0.65 15 ft 15 ft 15 ft<br />
Cap - Low Res (UL) 0.50 15 ft 15 ft 15 ft<br />
45° w/Bird Screen 0.40 10 ft 10 ft 10 ft<br />
Elbow - 90° 0.38 10 ft 10 ft 10 ft<br />
Elbow - 45° 0.15 5 ft 5 ft 5 ft<br />
*Equivalent lengths based on K factors and (5X)<br />
pipe diameters straight length between fi ttings.<br />
DIRECT VENT<br />
POSITIVE PRESSURE, CATEGORY IV<br />
In this confi guration the boiler blower is used to push<br />
the flue products to the outdoors while drawing<br />
combustion air from the outdoors. The INTAKE AIR<br />
OPTION instructions under the COMBUSTION AIR &<br />
VENTILATION SECTION must be followed!<br />
Horizontal Direct Vent Systems - Figures 2 & 3<br />
The vent materials used in positive pressure vent<br />
systems must be certifi ed to UL 1738 for installations in<br />
the United States, ULC S636 for installations in Canada.<br />
To maximize the performance of single wall sheet metal<br />
vent systems locate 90° elbows as far from the boiler as<br />
possible and from one another. For best results,<br />
horizontal vent systems should be as short and straight<br />
as possible.<br />
The vent system must be both gas and water tight.<br />
All seams and joints in metal pipes must be joined and<br />
sealed in accordance with the vent system manufacturer’s<br />
instructions.<br />
When horizontal vent runs exceed 5 ft, 1.5m they must<br />
be supported at 3 ft, 0.98 m intervals with overhead<br />
hangers. If any part of a single wall metal vent system<br />
passes through an unheated space it must be insulated<br />
with insulation rated for 400°F, 212°C.<br />
Horizontal vent systems shall terminate at least 4 ft,<br />
1.3 m below, 4 ft, 1.3 m horizontally from or 1 ft,<br />
0.23 m above any door, window or gravity air inlet into<br />
any building. It must not terminate less than 4 ft, 1.3 m<br />
horizontally from, and in no case above or below, unless<br />
a 4 ft, 1.3 m horizontal distance is maintained, from<br />
electric meters, gas meters, regulators and relief<br />
equipment and not less than 7 ft, 2.3 m above adjacent<br />
public walkway. The bottom of the vent terminal(s) shall<br />
be located at least 5 ft, 1.5 m above the air intake<br />
terminal(s) unless there is a 5 ft, 1.5 m distance between<br />
them.<br />
Avoid terminal locations likely to be affected by winds,<br />
snowdrifts, people and pets. Protect building materials<br />
and vegetation from degradation caused by the fl ue<br />
gases.<br />
When running horizontal combustion air and venting for<br />
single or multiple units, exhaust and combustion air<br />
terminals must be installed on the same plane (outside<br />
wall) in order to prevent pressure differences due to<br />
prevailing winds. In cold climates, double-wall or insulated<br />
inlet pipe recommended to prevent condensation.<br />
Vertical Direct Vent Systems - see Figure 4<br />
The vent materials used in positive pressure vent<br />
systems must be certifi ed to UL 1738 for installations in<br />
the United States, ULC S636 for installations in Canada.<br />
If any part of a single wall metal vent system passes<br />
through an unheated space it must be insulated with<br />
insulation rated for 400°F, 204°C. Structural penetrations<br />
must be made using approved fi re-stops.<br />
The top of a vertical vent system must extend at least<br />
5 1 /2 ft, 1.8 m above the roof surface that it passes<br />
through, 4 ft, 1.3 m above the intake air cap, see Figure<br />
4. In addition the vent system must conform to the<br />
dimensions shown in Figure 4. The penetration point in<br />
the roof must be properly fl ashed and sealed.<br />
The vent system must be gas tight. All seams and joints<br />
in metal pipes must be joined and sealed in accordance<br />
with the vent system manufacturer's instructions.<br />
Combination Direct Vent Systems - see Figure 5<br />
The boiler can be vented vertically with the intake air<br />
piped horizontally through an outside wall. Follow the<br />
instructions in the INTAKE AIR OPTION - HORIZONTAL<br />
GUIDELINES on page 5. Also follow the general<br />
instructions in the COMBUSTION AIR & VENTILATION<br />
and GENERAL VENTING GUIDELINES sections.





