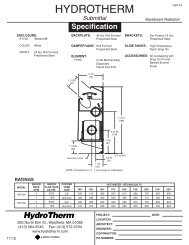Boiler Manual
Boiler Manual
Boiler Manual
You also want an ePaper? Increase the reach of your titles
YUMPU automatically turns print PDFs into web optimized ePapers that Google loves.
4<br />
Cast Iron Condensing <strong>Boiler</strong>s – Installation <strong>Manual</strong><br />
Buildings will require the installation of a fresh air duct<br />
or other means of providing make-up air if the intake<br />
air option isn't used. Any building utilizing other gas<br />
burning appliances, a fi replace, wood stove or any type<br />
of exhaust fan must be checked for adequate<br />
combustion air when all of these devices are in<br />
operation at one time. Sizing of an outside air duct must<br />
be done to meet the requirements of all such devices.<br />
Never operate the KN in an environment<br />
subjected to a negative pressure unless it is<br />
Direct Vented. Failure to comply with this<br />
warning can result in excessive levels of<br />
carbon monoxide causing severe personal<br />
injury or death!<br />
All Air From Inside The Building<br />
If the boiler is to be located in a confi ned space the<br />
minimum clearances listed in Table 1 must be<br />
maintained between it and any combustible construction.<br />
When installed in a confi ned space without the intake<br />
air option two permanent openings communicating with<br />
an additional room(s) are required. The combined<br />
volume of these spaces must have suffi cient volume to<br />
meet the criteria for an unconfi ned space. The total air<br />
requirements of all gas utilization equipment, fi replaces,<br />
wood stoves or any type of exhaust fan must be<br />
considered when making this determination. Each<br />
opening must have a minimum free area of 1 in 2 /1000<br />
Btu/hr, 2200 mm 2 /kW based on the total input rating of<br />
ALL gas utilization equipment in the confi ned area. Each<br />
opening must be no less than 100 in 2 , 64,516 mm 2 in<br />
size. The upper opening must be within 12 in, 300 mm<br />
of, but not less than 3 in, 80 mm from, the top of the<br />
enclosure. The bottom opening must be within 12 in,<br />
300 mm of, but not less than 3 in, 80 mm from, the<br />
bottom of the enclosure.<br />
All Air From Outside The Building<br />
When installed in a confi ned space without the intake<br />
air option two permanent openings communicating<br />
directly with, or by ducts to, the outdoors or spaces that<br />
freely communicate with the outdoors must be present.<br />
The upper opening must be within 12 in, 300 mm of,<br />
but not less than 3 in, 80 mm from, the top of the<br />
enclosure. The bottom opening must be within 12 in,<br />
300 mm of, but not less than 3 in, 80 mm from, the<br />
bottom of the enclosure.<br />
Where directly communicating with the outdoors or<br />
communicating with the outdoors through vertical ducts,<br />
each opening shall have a minimum free area of 1in 2 /<br />
4000 Btu/hr, 550 mm 2 /kW of the total input rating of all<br />
of the equipment in the enclosure.<br />
Where communicating with the outdoors through horizontal<br />
ducts, each opening shall have a minimum free<br />
area of 1 in 2 /2000 Btu/hr, 1100 mm 2 /kW of the total<br />
input rating of all of the equipment in the enclosure.<br />
When ducts are used, they must have the same crosssectional<br />
area as the free area of the opening to which<br />
they connect.<br />
Table 2 - Make-up Air Duct Sizing<br />
Required Cross Sectional Duct Area<br />
Input<br />
(MBH)<br />
1/4 in, 6.4 mm<br />
Wire Screen<br />
in<br />
Metal<br />
Louvers<br />
Wooden<br />
Louvers<br />
2 cm2 in2 cm2 in2 cm2 600 150 967 200 1292 600 3869<br />
1000 250 1612 334 2154 1000 6448<br />
1600 400 2580 533 3439 1600 10,322<br />
2000 500 3224 668 4308 2000 12,896<br />
2600 650 4194 894 5595 2600 16,772<br />
3000 750 4836 1002 6462 3000 19,344<br />
When calculating the free area necessary to meet the<br />
make-up air requirements of the enclosure,<br />
consideration must be given to the blockage effects of<br />
louvers, grills and screens.<br />
Screens must have a minimum mesh size of 1/4 in,<br />
6.4 mm. If the free area through a louver or grill is not<br />
known ducts should be sized per Table 2.<br />
Direct Intake Air Option - General<br />
This confi guration provides combustion air directly to the<br />
boiler’s air intake using a dedicated pipe when using the<br />
direct vent option. Combustion air can be drawn in<br />
horizontally through an outside wall or vertically through<br />
the roof, see Figures 2, 3, 4 & 5. It must be sized per<br />
Table 3.<br />
Single wall galvanized smoke pipe, single wall aluminum<br />
pipe, fl exible aluminum pipe, PVC or CPVC pipe can be<br />
used for the intake air pipe.<br />
Table 3 - Intake Air Pipe Sizing<br />
Model<br />
Pipe Diameter<br />
Size<br />
in2 mm2 600 5 127<br />
1000 6 152<br />
1600 6 152<br />
2000 9 229<br />
2600 8 203<br />
3000 8 203





