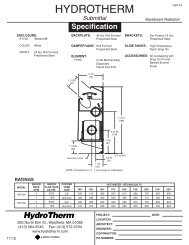Boiler Manual
Boiler Manual
Boiler Manual
You also want an ePaper? Increase the reach of your titles
YUMPU automatically turns print PDFs into web optimized ePapers that Google loves.
Cast Iron Condensing <strong>Boiler</strong>s – Installation <strong>Manual</strong><br />
VERTICAL VENT (Optional)<br />
NEGATIVE PRESSURE - CATEGORY II<br />
The KN is listed as a Category II appliance when vented<br />
vertically into a listed metal AL294C S.S. chimney<br />
system, Figure 8. The chimney system must provide a<br />
negative pressure of 0.02 to 0.15 in, 0.51 to 3.8 mm WC<br />
at the boiler fl ue collar with the unit running.<br />
When using a listed metal chimney system<br />
the chimney system manufacturer’s<br />
instructions must be followed.<br />
Multiple boiler vent systems must be<br />
designed and verified by a qualified<br />
professional and stack manufacturer. The<br />
vent system must prevent backflow of<br />
exhaust gas through idle boilers.<br />
When more than one appliance is connected to the same<br />
chimney system the system must be large enough to<br />
safely vent the combined output of all of the appliances.<br />
Table 5 lists the equivalent breeching and chimney<br />
sizes required for a single boiler installation.<br />
If an appliance using any type of a<br />
mechanical draft system operating under<br />
positive pressure is connected to a chimney<br />
fl ue, never connect any other appliances to<br />
this fl ue. Doing so can result in excessive<br />
levels of carbon monoxide which can cause<br />
severe personal injury or death!<br />
Model<br />
Breech & Flue Diameter<br />
Size<br />
in2 mm2 Table 5 - Equivalent Breeching & Chimney Size,<br />
Negative Pressure - Single <strong>Boiler</strong><br />
600 8 204<br />
1000 12 305<br />
1600 14 356<br />
2000 14 356<br />
2600 14 356<br />
3000 14 356<br />
These sizes are based on a 20 ft, 6.1m<br />
chimney height.<br />
Vent Connections<br />
Locate the boiler as close to the chimney system as<br />
possible. Use the shortest, straightest vent connector<br />
possible for the installation. If horizontal runs exceed<br />
5 ft, 1.5 m they must be supported at 3 ft, 0.9 m<br />
intervals with overhead hangers. Use the appropriate<br />
vent connector of the same diameter as the fl ue collar<br />
to connect the boiler to a listed metal chimney system.<br />
Follow the chimney system manufacturer’s instructions<br />
for proper assembly.<br />
The vent system should be sloped up toward the<br />
chimney at a minimum rate of 1/4 in/ft, 2 cm/m.<br />
Always provide a minimum clearance of 6 in, 152 mm<br />
between single wall vent pipe and any combustible<br />
materials.<br />
Failure to maintain minimum clearances<br />
between vent connectors and any<br />
combustible material can result in a fi re<br />
causing extensive property damage, severe<br />
personal injury or death!<br />
Exit cones are favorable when used<br />
to increase the velocity of the flue<br />
gas exiting the stack and, may also<br />
help, in cold climates, to reduce ice<br />
build-up. Exit cone terminations must<br />
be supplied by others, installed per<br />
manufacturer’s instructions, and meet<br />
local and federal code.<br />
generic exit cone<br />
Figure 8 - Vertical Venting with a Metal Chimney System<br />
Note:<br />
1) All building<br />
structural<br />
modifi cations<br />
by others.<br />
2) Firestopping per<br />
local building<br />
codes.<br />
11





