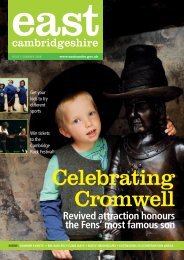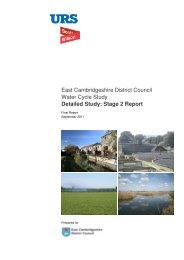6. Soham Conservation Area - East Cambridgeshire District Council
6. Soham Conservation Area - East Cambridgeshire District Council
6. Soham Conservation Area - East Cambridgeshire District Council
You also want an ePaper? Increase the reach of your titles
YUMPU automatically turns print PDFs into web optimized ePapers that Google loves.
semi-detached properties. Larger new buildings should consider using<br />
appropriate detailing around doorways to reflect the Classical detailing<br />
of many of the traditional villas.<br />
Window/Door heads & cills<br />
5.12 These are a traditional feature of buildings. They frame windows and<br />
doors, providing visual support, and enliven the façade of a building.<br />
Soldier courses are modern and should not be used. Gauged brick<br />
arches are commonly found throughout <strong>Soham</strong> on both higher status<br />
and more modest properties. Stone heads are also reasonably<br />
common, but are only used on larger properties (usually late C19 /<br />
early C20), whilst segmental arches are found on smaller properties,<br />
particularly on terraces. Cills are almost universally stone, although<br />
modern properties use concrete.<br />
Porches<br />
5.13 These are very unlikely to be acceptable as many properties in <strong>Soham</strong><br />
have a decorative central doorway with attractive, often classical,<br />
detailing. Porches should only be added where they will neither<br />
damage nor hide such a doorway or where they will not alter the<br />
rhythm of the street. They should also complement the architectural<br />
style of the property and should be of a simple form.<br />
Eaves, Verges & chimneys<br />
5.14 Traditional eaves and verges are simply detailed without soffits, fascias<br />
or, usually, bargeboards. Modern boxed eaves and deep fascias or<br />
bargeboards have a very heavy appearance and should be avoided on<br />
new buildings.<br />
5.15 Chimneys are a traditional feature of dwellings and are often paired as<br />
end stacks, particularly on hipped roof properties and nearly always<br />
found located on the ridge. Their inclusion in the design of new<br />
buildings is strongly encouraged.<br />
Materials<br />
5.16 Materials should be firmly routed in the vernacular of the area and<br />
should not introduce alien details or materials from other areas, as this<br />
will harm local distinctiveness and character. Modern materials can be<br />
used successfully in some cases provided the design and construction<br />
is of high enough quality and respects the form and scale of <strong>Soham</strong>’s<br />
traditional buildings. Whatever approach is used, a limited palette of<br />
materials will usually achieve the best result.<br />
5.17 Using locally sourced materials is often the most sustainable option too<br />
as it reduces the need for transport.<br />
6 Outbuildings and Boundaries<br />
<strong>6.</strong>1 Garages and other outbuildings such as offices and large<br />
sheds/summer houses, should relate to the style of the main property,<br />
but should remain subordinate to it. Most of these structures will be<br />
63






