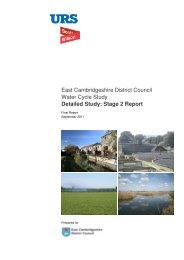6. Soham Conservation Area - East Cambridgeshire District Council
6. Soham Conservation Area - East Cambridgeshire District Council
6. Soham Conservation Area - East Cambridgeshire District Council
Create successful ePaper yourself
Turn your PDF publications into a flip-book with our unique Google optimized e-Paper software.
Detailing<br />
5.5 The central spine route of <strong>Soham</strong> and many of the east/west routes<br />
that lead off it are lined with double fronted gault brick houses of very<br />
similar construction. Central recessed doorways with Classical detailing<br />
and recessed hung multi-paned windows are a feature of <strong>Soham</strong> and<br />
should be, if not, replicated, at least respected in the detailing of new<br />
buildings.<br />
5.6 Architectural details should follow on from the design principles that<br />
influenced the basic form of the building and should therefore reflect<br />
the style of the property. This should ensure that the building’s<br />
elevational treatment fits in with the neighbouring properties.<br />
Windows<br />
5.7 Generally speaking, these should have a vertical emphasis, be set<br />
within reveals and should not be of uPVC. Timber windows with a<br />
vertical emphasis, usually achieved by the subdivision of the window<br />
into symmetrical panes (typically taller than they are broad), have a<br />
much softer visual appearance and allow finer detailing. If maintained<br />
properly, they are also more durable than aluminium or uPVC windows.<br />
5.8 Most traditional properties in <strong>Soham</strong> have, or had, multi-paned hung<br />
sliding sash windows with recessed reveals, adding depth to the<br />
elevations. Only the modest 1.5storey dwellings originally had<br />
casements, although they are also often used in dormer windows and<br />
are now commonly used in new buildings or as replacement window.<br />
Windows in new buildings should be chosen to reflect their status and<br />
in particular should avoid a mix of styles.<br />
Dormers and Roof lights<br />
5.9 Dormers are found in varying styles within <strong>Soham</strong> depending upon the<br />
status and age of the property (see the 8.0 Key Characteristics of the<br />
Appraisal). In general however they should have appropriately sized<br />
casement windows (or small sashes) which are in scale with the rest of<br />
the building and its windows. Cheeks should be rendered on modest<br />
1.5 storey dwellings or lead lined on 2.5 storey properties unless the<br />
context requires a justifiably different appearance.<br />
5.10 The number of rooflights should be kept to a minimum and generally be<br />
used only on rear roof slopes. Their position should also be influenced<br />
by the proportion and arrangement of the other windows. <strong>Conservation</strong><br />
type rooflights with a vertical emphasis and which lie flush with the roof<br />
slope are the most appropriate.<br />
Doors<br />
5.11 Doors should maintain a solid appearance and should not have<br />
fanlights set within the door itself. Traditional doors are of timber and<br />
are usually panelled with semi-circular, or more commonly, rectangular<br />
fanlights above. Doorways are always central and recessed in<br />
detached 2 storey dwellings, but tend to be to one side in terraces and<br />
62






