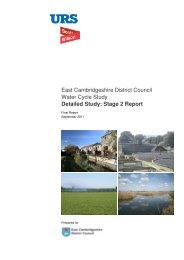6. Soham Conservation Area - East Cambridgeshire District Council
6. Soham Conservation Area - East Cambridgeshire District Council
6. Soham Conservation Area - East Cambridgeshire District Council
You also want an ePaper? Increase the reach of your titles
YUMPU automatically turns print PDFs into web optimized ePapers that Google loves.
Materials (& Colours)<br />
4.16 <strong>Soham</strong> has a limited palette of materials illustrated in part 8 of the<br />
<strong>Conservation</strong> <strong>Area</strong> Appraisal. The predominant building materials are<br />
gault brick with contrasting brick detailing and slate roofs or the less<br />
frequent use of tiles. This palette should be used as a guide for<br />
extensions and alterations. The use of modern materials such as steel,<br />
concrete and structural glazing would need to be part of a very high<br />
quality design approach in order to provide a successful contrast with<br />
the traditional materials in the village.<br />
4.17 Traditional colours for the small number of painted; rendered and<br />
plastered properties in <strong>Soham</strong> would have been subdued earthy tones<br />
although today the majority of buildings are painted white. Strident<br />
colours should not be used to avoid them dominating the traditional<br />
domestic buildings.<br />
5 Housing Developments<br />
5.1 <strong>Soham</strong> is designated a Rural Growth Settlement in Policy 5 of the <strong>East</strong><br />
<strong>Cambridgeshire</strong> <strong>District</strong> Local Plan (June 2000). This means that<br />
housing development can be in the form of housing estates, housing<br />
groups and infilling (as defined by Local Plan Policy 3). However, within<br />
the <strong>Conservation</strong> <strong>Area</strong>, development is likely to be restricted to housing<br />
groups and infilling, simply because of the limited land available.<br />
Context<br />
5.2 The <strong>Soham</strong> <strong>Conservation</strong> <strong>Area</strong> Appraisal describes the village’s grain,<br />
i.e. how the village’s existing buildings relate to the street. Section 8<br />
‘Key Characteristics’ summarises information such as the building<br />
heights and line, boundary treatments, materials, detailing, etc. Paying<br />
particular attention to the street in which the new building(s) will sit will<br />
establish appropriate design principles and ensure that new buildings<br />
will respect <strong>Soham</strong>’s existing character.<br />
Building Line / Position on Plot<br />
5.3 The majority of properties sit parallel to the street with a wide frontage<br />
and tend not to be very deep in plan. Most new buildings should follow<br />
this approach. Very few traditional properties sit gable end on to the<br />
street and new buildings should therefore only use this form if the site’s<br />
context requires it.<br />
Form<br />
5.4 In order for new buildings to relate well to their neighbours, there must<br />
be a consistency between the old and the new; scale is particularly<br />
important. Traditional building forms in <strong>Soham</strong> are typically 2 storeys<br />
with shallow pitched (often hipped) roofs and chimneys. The scale of<br />
the new building(s) should reflect its location within the <strong>Soham</strong><br />
<strong>Conservation</strong> <strong>Area</strong>, by respecting the increasing scale towards the<br />
main commercial streets.<br />
61






