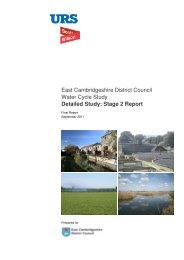6. Soham Conservation Area - East Cambridgeshire District Council
6. Soham Conservation Area - East Cambridgeshire District Council
6. Soham Conservation Area - East Cambridgeshire District Council
You also want an ePaper? Increase the reach of your titles
YUMPU automatically turns print PDFs into web optimized ePapers that Google loves.
4.9 The walls of the extension should be recessed slightly from those of<br />
the existing building so that the original form of the dwelling is still<br />
visible. This also helps to soften the junction between old and new,<br />
which, particularly if there is a change in materials, can look awkward if<br />
directly adjacent.<br />
4.10 In the case of modest 1.5 storey buildings, a traditional lean-to<br />
extension may be more appropriate than trying to mimic the form of the<br />
main house as this is the traditional method of extending such<br />
buildings. Generally, however, side extensions should replicate the<br />
form of the main roof; this is particularly important with the hipped roofs<br />
that characterise many of the 2 storey properties in <strong>Soham</strong>. Attempting<br />
to mix roof forms will result in complicated and often clumsy roof<br />
junctions and will damage the architectural composition of the property.<br />
Front Extensions<br />
4.11 These should generally be avoided as they will often be highly visible in<br />
the public realm and disrupt the most important elevation of a building.<br />
Porches will rarely be acceptable (usually only on more recent houses),<br />
but are subject to the same guidelines as other extensions and should<br />
not be erected where they will destroy/hide the central doorways with<br />
moulded architraves, pediments, flat hoods or classical details, etc. that<br />
are commonly found on traditional properties throughout <strong>Soham</strong>.<br />
Roof Extensions<br />
4.12 These are a popular way of providing more accommodation, but can<br />
pose considerable challenges in order to avoid damaging the character<br />
of the property.<br />
4.13 Roof extensions should relate well to the existing building’s roof form<br />
and should reflect or complement the character of the property and the<br />
area. Ridgelines and chimneystacks, in particular, are often a key part<br />
of a building’s character and they should not be altered unless it can be<br />
demonstrated that this would create a positive feature. The potential for<br />
overlooking should also be addressed in the design.<br />
4.14 The size and number of dormer windows should be kept to a minimum<br />
and they should generally not be placed on the front elevation (or the<br />
elevation most visible from the public realm) unless it is appropriate to<br />
the design. The style of windows should be influenced by the design,<br />
proportion and arrangement of existing windows in the building (see<br />
<strong>6.</strong>6 Dormers and Roof lights). Roof lights should be of the traditional<br />
‘<strong>Conservation</strong>’ type, which lies flush with the roof slope and should also<br />
be kept off the front roof slope, particularly on formal buildings.<br />
4.15 Early consultation with Building Control will ensure that the<br />
requirements for fire escapes, etc. are designed into the extension at<br />
an early stage and that their impact on the external appearance of the<br />
building is therefore limited.<br />
60






