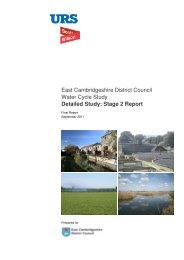6. Soham Conservation Area - East Cambridgeshire District Council
6. Soham Conservation Area - East Cambridgeshire District Council
6. Soham Conservation Area - East Cambridgeshire District Council
Create successful ePaper yourself
Turn your PDF publications into a flip-book with our unique Google optimized e-Paper software.
4 Extending existing buildings<br />
4.1 Extensions should always relate well to the proportions, form, massing<br />
and character of the existing building. Appropriately designed<br />
extensions will complement the original building, whilst being of interest<br />
in themselves.<br />
4.2 In order to maintain the character of the original building, extensions<br />
should be subordinate and preferably of a simple design and/or<br />
construction. Innovative contemporary design of high quality will be<br />
encouraged where a successful contrast with the original building can<br />
be achieved.<br />
4.3 Generally, however, taking inspiration from the architectural detailing of<br />
the existing house often achieves the most successful design. The<br />
scale of the extension should respect the existing building and should<br />
not be bulky, wrongly orientated or poorly detailed.<br />
Rear Extensions<br />
4.4 These are the most common type of extension as they usually offer the<br />
greatest degree of flexibility and privacy. Care is needed, however, to<br />
ensure that the effect upon neighbouring properties is kept to a<br />
minimum, i.e. an extension should not dominate the neighbour’s house<br />
or garden or affect their light quality. In order to achieve this, two storey<br />
extensions on common boundaries are unlikely to be approved.<br />
4.5 The eaves level of a rear extension should be kept as low as possible<br />
and particular care should be taken to ensure the ridgeline of the new<br />
roof does not interfere with the existing roof; it should not be visible<br />
from the front of the building.<br />
Side Extensions<br />
4.6 These are appropriate where there is sufficient space between the<br />
existing property and its neighbour to retain a reasonable separation<br />
between the buildings so that ‘terracing’ does not occur. This is<br />
particularly important along the main north-south routes where there<br />
are many detached gault brick villas, but often with little space between<br />
them.<br />
4.7 When the house is of a symmetrical composition, as many of <strong>Soham</strong>’s<br />
properties are, or it is one half of a semi-detached pair, side extensions<br />
should be avoided, unless the design of the extension will retain the<br />
symmetry. With semi-detached properties, neighbours should consider<br />
undertaking similarly proportioned extensions together.<br />
4.8 When side extensions are appropriate, they need to relate well to the<br />
front of the existing house as they will often have a big impact on the<br />
appearance of the house and the street. The fenestration pattern is<br />
especially important with side extensions because the windows are<br />
often the dominant feature of buildings and it is therefore important that<br />
these are repeated in extensions.<br />
59






