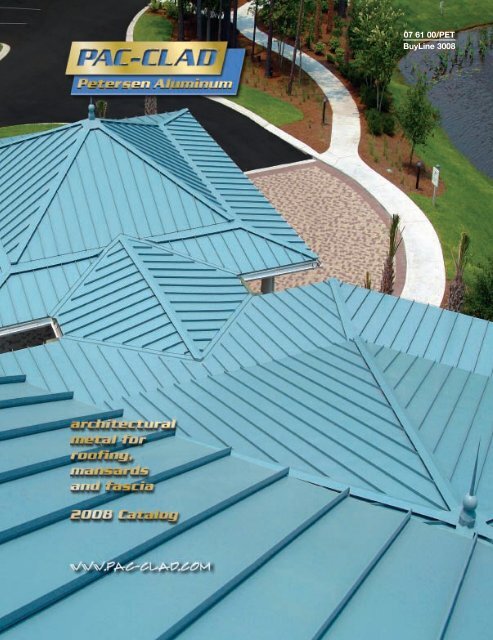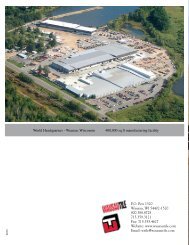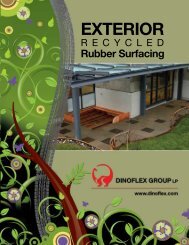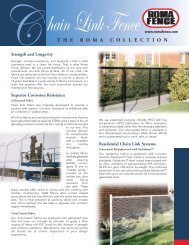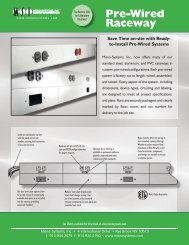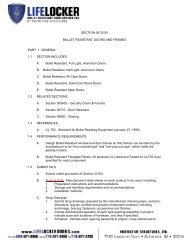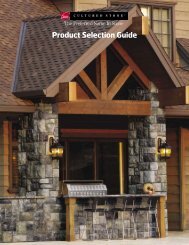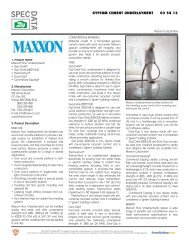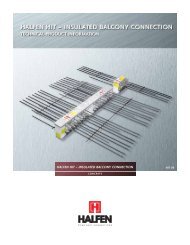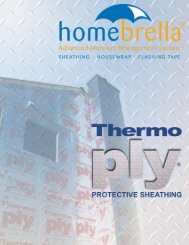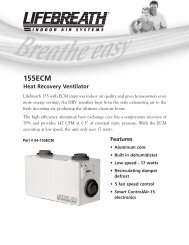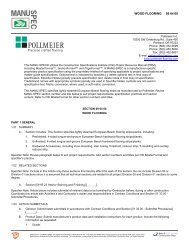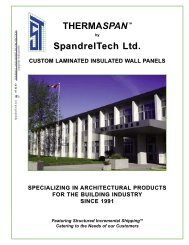Petersen Aluminum PAC-CLAD catalog Reed First Source
Petersen Aluminum PAC-CLAD catalog Reed First Source
Petersen Aluminum PAC-CLAD catalog Reed First Source
Create successful ePaper yourself
Turn your PDF publications into a flip-book with our unique Google optimized e-Paper software.
07 61 00/PET<br />
BuyLine 3008
<strong>PAC</strong>-<strong>CLAD</strong> Applications Page 3<br />
<strong>PAC</strong>-<strong>CLAD</strong> Color Availabiliy Page 4<br />
<strong>PAC</strong>-<strong>CLAD</strong> Color Chart Page 5<br />
SNAP-<strong>CLAD</strong> Page 6 & 7<br />
Tite-Loc & Tite-Loc Plus Panels Page 8 & 9<br />
Snap-On Panels Page 10<br />
Redi-Roof Panels Page 11<br />
Integral Panels Page 12<br />
Flush Panels Page 13<br />
M & R Panels Page 14 & 15<br />
Soffit Panels Page 16 & 17<br />
Snow Guards Page 18<br />
Composite Panels/ Column Covers Page 19<br />
<strong>PAC</strong>-Continuous / Tite-Loc / Page 20<br />
<strong>PAC</strong>-LOC Coping<br />
<strong>PAC</strong>-1-Ply / Thrift-Loc / Page 21<br />
Built-Up Gravel Stops<br />
General Considerations/TCS Page 22<br />
Specifications Page 23<br />
Cover Photo:<br />
Marriott Surfwatch Resort Condominiums, Hilton Head Island, SC<br />
Architect: NCG Architects Inc.<br />
General Contractor: Hardin Construction Company<br />
Roofing Contractor: Southern Roof & Wood Care Corporation<br />
Color: Custom Color - Charlotte Slate<br />
Cabela’s, Buda, TX<br />
Architect: Crabtree, Rohrbauch & Associates<br />
General Contractor: Kraus Anderson<br />
Roofing Contractor: K Post Company<br />
Color: Forest Green<br />
Profile: Snap-Clad & Flush Panel<br />
2<br />
<strong>Petersen</strong> <strong>Aluminum</strong> Corporation was founded in 1965 as a metals service center to the architectural metal<br />
industry. At <strong>Petersen</strong> we strive to provide products of the highest possible quality within reliable, dependable<br />
lead-times. Our strong national sales base allows <strong>PAC</strong> to maintain large inventories and cost economies to our<br />
customers.<br />
In addition to our Chicago-based headquarters, we maintain full production facilities in Annapolis Junction,<br />
Maryland; Tyler, Texas; and Atlanta, Georgia. In addition to the information found in this <strong>catalog</strong>, we maintain<br />
an extensive web site (www.pac-clad.com) and our complete <strong>catalog</strong> is available in standard 3-ring<br />
binder as well as CD-ROM format.<br />
Technical assistance and service are provided by our staff and complimented locally by our nationwide<br />
organization of architectural representatives. We are prepared to offer assistance in material selection, finish<br />
specification, and budgeting. As the scope of our applications is so wide, we encourage your inquiries.<br />
<strong>PAC</strong>-<strong>CLAD</strong> Architectural Sheet and Coil<br />
<strong>PAC</strong>-<strong>CLAD</strong> is a versatile prefinished sheet metal coating (Kynar 500® or Hylar 5000® ) that is applied to<br />
both G-90 galvanized steel and 3105-H14 aluminum. Originally developed for use in abrasive environments,<br />
<strong>PAC</strong>-<strong>CLAD</strong> has proven to be ideally suited for application in roofing, curtainwall, storefront and trim applications.<br />
<strong>PAC</strong>-<strong>CLAD</strong> is now available in thirty-six colors carefully selected to complement a range of building<br />
materials.<br />
<strong>PAC</strong>-<strong>CLAD</strong> Panels<br />
<strong>Petersen</strong> <strong>Aluminum</strong> Corporation maintains extensive roll-forming equipment in each of our regional facilities.<br />
Each of our rollformers provides panels that have been Herr-Voss corrective leveled. Standing seam,<br />
flush, wall and soffit panels are all factory formed in lengths up to 55 feet. Longer lengths are available.<br />
Please consult our factory. Matching flashing and trim may also be factory formed or field formed from <strong>PAC</strong>-<br />
<strong>CLAD</strong> material.<br />
<strong>PAC</strong>-<strong>CLAD</strong> Accessories<br />
<strong>Petersen</strong> <strong>Aluminum</strong> Corporation fabricates a wide range of roofing accessories. Coping, gravel stops, gutters<br />
and downspouts are all formed from our 36 standard <strong>PAC</strong>-<strong>CLAD</strong> colors. <strong>Petersen</strong> <strong>Aluminum</strong> also is a distributor<br />
of Follansbee TCS.<br />
The Descriptions Herein Are Not Warranties<br />
The descriptions in this <strong>catalog</strong> of <strong>Petersen</strong> <strong>Aluminum</strong> Corporation products are given for informational purposes only,<br />
and are not warranties. No express warranties are contained in this <strong>catalog</strong>. <strong>Petersen</strong> <strong>Aluminum</strong> Corporation does not<br />
build or design buildings. It acts solely as a supplier of materials, and assumes no responsibility for the proper use or<br />
installation of those materials, nor for the suitability of those materials for any specific use or for compliance with local<br />
building codes.
Ruffner Hall, Longwood University<br />
Farmsville, VA<br />
Owner: Longwood College<br />
Architect: Kuntz & Associates, Architects<br />
Scoggin-Dickey Hummer Dealership<br />
Lubbock, TX<br />
Owner: Scoggin-Dickey Buick<br />
Architect: Joe D. McKay Architects<br />
General Contractor: Lee Lewis Construction Inc.<br />
Roofing Contractor: Hamilton Roofing<br />
Profile: Curved Tite-Loc Panels<br />
Material: Galvalume Plus<br />
General Contractor: English Construction<br />
Roofing Contractor: Roof Systems of Virginia<br />
Color: Colonial Red<br />
Profile: Tite-Loc Plus<br />
07 61 00/PET<br />
BuyLine 3008<br />
Sea Turtle Village & Cinemas<br />
Bluffton, SC<br />
Distributor: JGA Southern Roof Center/Beacon Sales<br />
Architect: KRA Architecture Inc.<br />
Roofing Contractor: Southern Roof & Wood Care<br />
Profile: Snap-Clad<br />
Color: Forest Green<br />
3
Steel <strong>Aluminum</strong><br />
<strong>PAC</strong>-<strong>CLAD</strong> Cool Colors<br />
Almond<br />
Bone White<br />
Cardinal Red<br />
Charcoal<br />
Colonial Red<br />
Dark Bronze<br />
Evergreen<br />
Granite<br />
Hemlock Green<br />
Hunter Green<br />
Mansard Brown<br />
Medium Bronze<br />
Military Blue<br />
Musket Gray<br />
Patina Green<br />
Sandstone<br />
Sierra Tan<br />
Slate Blue<br />
Slate Gray<br />
Stone White<br />
Teal<br />
Terra Cotta<br />
Matte Black**<br />
<strong>PAC</strong>-<strong>CLAD</strong> Metallic<br />
Aged Copper<br />
Champagne<br />
Copper Penny<br />
Silver<br />
Weathered Zinc<br />
Reflectivity Emissivity<br />
0.56 0.89<br />
0.73 0.89<br />
0.37 0.89<br />
0.28 0.89<br />
0.32 0.89<br />
0.25 0.89<br />
0.26 0.88<br />
0.36 0.89<br />
0.30 0.90<br />
0.26 0.88<br />
0.25 0.88<br />
0.27 0.90<br />
0.34 0.88<br />
0.31 0.89<br />
0.34 0.89<br />
0.53 0.89<br />
0.36 0.89<br />
0.26 0.87<br />
0.36 0.89<br />
0.64 0.88<br />
0.26 0.88<br />
0.36 0.89<br />
0.25 0.85<br />
0.28 0.89<br />
0.41 0.80<br />
0.49 0.87<br />
0.60 0.83<br />
0.30 0.81<br />
3 Yr Exposure<br />
0.57<br />
0.71<br />
0.38<br />
0.35<br />
0.49<br />
0.35<br />
0.59<br />
0.37<br />
0.40<br />
0.47<br />
0.55<br />
SRI*<br />
66<br />
89<br />
41<br />
29<br />
34<br />
25<br />
26<br />
40<br />
32<br />
26<br />
25<br />
28<br />
36<br />
33<br />
37<br />
62<br />
40<br />
26<br />
40<br />
77<br />
26<br />
40<br />
23<br />
29<br />
43<br />
56<br />
70<br />
28<br />
24 ga.<br />
•<br />
•* •<br />
•<br />
22 ga.<br />
•<br />
•<br />
•* •<br />
•<br />
•<br />
•<br />
•<br />
.032<br />
•<br />
•* •<br />
•<br />
.040<br />
•<br />
•<br />
•* •<br />
•<br />
•<br />
•<br />
•<br />
.050<br />
•<br />
•*<br />
•<br />
•<br />
•<br />
•<br />
•<br />
•<br />
•<br />
.063<br />
•<br />
•<br />
•<br />
•<br />
•<br />
•<br />
0.31 34<br />
Zinc 0.32 0.89 • • •<br />
<strong>PAC</strong>-<strong>CLAD</strong> Standard Colors (do not meet cool roof requirements)<br />
Arcadia Green • •<br />
Award Blue • • •<br />
Berkshire Blue • *<br />
Burgundy • • •<br />
Forest Green • • • • •<br />
Hartford Green • • • •<br />
Interstate Blue • • •<br />
<strong>PAC</strong>-<strong>CLAD</strong> ® Metallic finishes are available from stock at a moderate extra cost. <strong>PAC</strong>-<strong>CLAD</strong> ® Copper Penny is a Non-Weathering finish. *Solar Reflectance Index calculated according to ASTM E-1980. **Matte Black (SRI Color) in steel only.<br />
Energystar® Performance Criteria<br />
Emissivity uses ASTM C1371/E408. Reflectivity uses ASTM E903/C1549.<br />
Installation<br />
<strong>PAC</strong>-<strong>CLAD</strong> ® can be cut, formed, nailed, screwed, or riveted using hand or power<br />
tools. Fabricate and install in accordance with drawings and normal sheet metal practices<br />
using hand or power tools. Keep cutting edges sharp, clean, and properly<br />
aligned. Exercise care during fabrication and installation to avoid damage.<br />
Maintenance<br />
Maintenance is not required. This finish is a member of the Teflon ® family, and is<br />
self-cleaning. If cleaning is desired, it can be washed with a mild soap and water followed<br />
by a clean-water rinse.<br />
Samples<br />
These color reproductions are as accurate as modern printing technology will permit.<br />
Free material samples are available on request.<br />
4<br />
Textures<br />
<strong>PAC</strong>-<strong>CLAD</strong> ® is available with a smooth texture or a standard E-5 stucco embossed pattern,<br />
available at extra cost.<br />
* Low Gloss/Low Sheen<br />
This finish is a full Kynar 500 ® /Hylar 5000 ® finish, but is formulated in a low<br />
gloss/low sheen in order to minimize the appearance of oil-canning.<br />
Technical Data for Kynar 500 ® /Hylar 5000 ® Coating<br />
•Life Expectancy—20 years exposure – Chalk: rating of 8 or better. Color: 5∆E<br />
(Hunter Units) change.<br />
•Accelerated Weathering—(ASTM G-23 Type EH) 5,000 hours - Chalk: rating of 8<br />
or better. Color: ≤5∆E (Hunter Units) color change.<br />
•Humidity Resistance—(ASTM 2247) 2,000 hours - No change in pencil hardness.<br />
•Salt Spray Resistance—(ASTM B 117) – 2,000 hours for <strong>Aluminum</strong>, creepage at<br />
scribe ≤1/32”, no blisters. 2,000 hours for hot dipped Galvanized, creepage at<br />
scribe 1/8”, few #8 blisters.<br />
•Chemical/Acid Pollution Resistance—(ASTM D 1808) – Pass.<br />
•Solvent Resistance—(NCCA procedure 11-18, no comparable ASTM test) – Pass.<br />
•Formability—(ASTM D 3281 and ASTM D 1737) – Can be formed without film<br />
fracture using normal metal shop practices to a 1 to 2-T bend radius<br />
•Hardness—(ASTM D 3363) – ≥F pencil hardness.<br />
•Gloss—30 ± 5 at 60º (low gloss/sheen available).<br />
•Abrasion Resistance—(ASTM D 968) - Coefficient of 65 ± 10.<br />
•Adhesion—(ASTM D 3359 and NCCA procedure No. 11-5) – Pass.<br />
•Impact Resistance—(ASTM D 2794 and NCCA Technical Bulletin No. 11-6) – 70<br />
inch/lbs., no tape pick-off.<br />
Recycled Content<br />
•<strong>PAC</strong>-<strong>CLAD</strong> <strong>Aluminum</strong> - 91%<br />
•<strong>PAC</strong>-<strong>CLAD</strong> Steel - 28 to 35%
Standard Colors<br />
▲Stone White ▲Bone White ▲Slate Gray ▲Musket Gray ▲Charcoal<br />
▲ Almond ▲Sandstone ▲Granite ▲Medium Bronze ▲Dark Bronze<br />
▲ Sierra Tan ▲Terra Cotta ▲Colonial Red ▲Cardinal Red Burgundy<br />
▲Patina Green Arcadia Green ▲Hemlock Green ▲Teal Hartford Green<br />
Berkshire Blue Award Blue ▲Hunter Green Forest Green ▲Evergreen<br />
▲Slate Blue ▲Military Blue Interstate Blue ▲Mansard Brown ▲Matte Black<br />
<strong>PAC</strong>-<strong>CLAD</strong> Metallic Colors<br />
▲Zinc ▲Silver ▲Copper Penny ▲Aged Copper<br />
▲Champagne ▲Weathered Zinc<br />
▲ <strong>PAC</strong>-<strong>CLAD</strong> Cool Colors<br />
Due to the limitations of the four color printing process, this color chart is not an accurate representation of our actual colors. Color<br />
charts and sample chips are available on request at no charge.<br />
07 61 00/PET<br />
BuyLine 3008<br />
Materials<br />
<strong>PAC</strong>-<strong>CLAD</strong> is available in prime quality aluminum, 24<br />
gauge and 22 gauge G-90 galvanized steel finished with a<br />
<strong>PAC</strong>-<strong>CLAD</strong> Kynar 500 ®/Hylar 5000 ® finish (top side) and a<br />
polyester washcoat (bottom side). Other metals available<br />
include mill finish aluminum, copper, galvanized steel, ternecoated<br />
stainless steel, stainless, Galvalume Plus and<br />
anodized.<br />
A strippable vinyl film can be applied for protection during<br />
fabrication and installation, if desired. Vinyl masking is recommended<br />
on all applications requiring extra handling. The<br />
vinyl must be removed immediately after installation.<br />
Warranty<br />
Life expectancy is 20 years plus. A 20-year, non-prorated<br />
warranty covering color fade, chalking, and film integrity is<br />
available at no extra charge. Warranty terms vary slightly for<br />
Cardinal Red, Award Blue, Interstate Blue and embossed finishes.<br />
<strong>PAC</strong>-<strong>CLAD</strong> Metallics<br />
Due to new technology, <strong>Petersen</strong> <strong>Aluminum</strong> can now supply<br />
metallic finishes with the economy of a one-pass, two-coat<br />
system. These colors are ideal for curtainwall and roofing<br />
applications. A <strong>PAC</strong>-<strong>CLAD</strong> Metallic 20 year, non-prorated finish<br />
warranty applies. This is a directional finish.<br />
▲ Cool Colors<br />
<strong>Petersen</strong> <strong>Aluminum</strong> Corporation is pleased to introduce<br />
<strong>PAC</strong>-<strong>CLAD</strong> Cool Colors: a new and updated color palette<br />
designed to improve the energy saving performance of our<br />
metal roofing products without requiring compromise in color<br />
selection.<br />
In creating this new product line, we worked with our coating<br />
supplier, The Valspar Corporation, to significantly broaden<br />
the range of <strong>PAC</strong>-Clad colors that would meet ENERGY<br />
STAR ®, LEED and/or cool roof certification requirements<br />
for solar reflectance and emissivity ratings.<br />
This color chart includes solar reflectance and emissivity<br />
ratings for each color. It also includes availability by material<br />
and gauge. In addition, we are able to provide reflectance<br />
and emissivity ratings for custom color projects where<br />
required. If you have any questions regarding the information<br />
herein, please contact us at 1-800-323-1960; or visit our<br />
website at www.pac-clad.com.<br />
Recycled Content:<br />
• <strong>PAC</strong>-<strong>CLAD</strong> <strong>Aluminum</strong> - 91%<br />
Post Consumer - 35%<br />
Post Industrial - 53%<br />
• <strong>PAC</strong>-<strong>CLAD</strong> Steel - 28 to 35%<br />
Post Consumer - 23%<br />
Post Industrial - 7.3%<br />
5
NEW<br />
NEW<br />
NEW<br />
6<br />
Product Features<br />
•Architectural/structural panel<br />
•Herr-Voss corrective leveled<br />
•Factory applied sealant available<br />
•Continuous interlock<br />
•Labor-saving one-piece design<br />
•Stiffener beads available<br />
•Striations available<br />
•Factory eave notching available<br />
Material<br />
•.040 aluminum panel available<br />
•16 oz. cold rolled copper<br />
•36 standard colors (24 gauge steel)<br />
•34 standard colors (aluminum)<br />
•11 standard colors (22 gauge steel)<br />
•Smooth and stucco embossed available<br />
•20 year non-prorated finish warranty<br />
•Galvalume Plus available<br />
UL Classification<br />
•UL-580 Class 90 wind uplift<br />
•UL-1897 wind uplift<br />
•UL-790 Class A fire rated<br />
•UL-263 fire resistance rated<br />
•UL-2218 impact resistance rated<br />
•UL-90 rated aluminum panel up to 16” O.C.<br />
ASTM Tests<br />
•ASTM E1592 tested<br />
•ASTM E283/1680 tested<br />
•ASTM E331/1646 tested<br />
Florida Building Product Approvals<br />
•.032 <strong>Aluminum</strong>: FL Prod. Approv. #5569<br />
•24 ga. Steel: FL Prod. Approv. #5569<br />
Miami-Dade Product Approvals<br />
•.032 <strong>Aluminum</strong>: NOA No.: 05-0830.02<br />
•24 ga. Steel: NOA No.: 07-0301.01<br />
A complete specification is available online at<br />
www.pac-clad.com<br />
SNAP-<strong>CLAD</strong> Panels feature architectural panel aesthetics as well as structural panel performance. SNAP-<br />
<strong>CLAD</strong> Panels, produced in continuous lengths, are corrective leveled to provide superior flatness and feature<br />
an optional factory-applied sealant bead for improved weather resistance. (minimum panel length is 4 feet)<br />
SNAP-<strong>CLAD</strong> Panels feature a 1-3/4” leg height and a continuous interlock for improved structural performance<br />
and wind resistance. A concealed fastener clip system has been designed to allow for thermal expansion/contraction<br />
while providing extraordinary hold-down strength. Two clips are available: a standard clip<br />
for most mansard and fascia applications and a high-performance clip for roofing application and UL 90 rated<br />
assemblies.<br />
UL 90 Classified<br />
SNAP-<strong>CLAD</strong> Panels carry a UL 90 classification over a wide variety of substrates and assemblies including<br />
5/8” plywood, purlins, and rigid insulation in conjunction with bearing plates (UL Construction No. 254,<br />
255, 261, 303, 343, 508). For further details, contact <strong>Petersen</strong> <strong>Aluminum</strong> .<br />
Air and Water Infiltration<br />
SNAP-<strong>CLAD</strong> Panels meet the full performance requirements of the ASTM E283/1680 air infiltration test<br />
and the ASTM E331/1646 water penetration test. Please contact <strong>Petersen</strong> <strong>Aluminum</strong> Corporation for complete<br />
test results.<br />
Materials<br />
a) 24 ga. G-90 hot-dipped galvanized steel d) .040 3105-H14 aluminum<br />
b) 22 ga. G-90 hot-dipped galvanized steel e) 16 oz. cold rolled copper<br />
c) .032 3105-H14 aluminum<br />
Trim<br />
All flashing and trim will be fabricated by manufacturer or qualified fabricator. Flashing shall be <strong>PAC</strong>-<strong>CLAD</strong><br />
aluminum (.032-.080 gauge as specified) or <strong>PAC</strong>-<strong>CLAD</strong> steel (24 ga. or 22 ga. as specified). A 20 year,<br />
non-prorated finish warranty shall be supplied covering finish performance.<br />
Installation<br />
SNAP-<strong>CLAD</strong> Panels are intended for use in roofing, mansard, and fascia applications. Substrates may<br />
include 5/8” (min.) plywood, nailboard insulation or equal with an underlayment of 30# (min.) roofing felt<br />
applied horizontally from eave to ridge. Other substrates may include metal decking, purlins or rigid insulation<br />
in conjunction with bearing plates. A minimum 2:12 pitch is recommended in most applications.<br />
Contact <strong>Petersen</strong> for detail assistance on projects requiring lower slopes. For Coastal applications, aluminum<br />
panels along with stainless steel clips must be used for warranty. Consult a local architect/engineer for compliance<br />
with local codes and conditions.<br />
Eave Notching<br />
Factory-produced eave notching is now available at nominal additional cost on SNAP-<strong>CLAD</strong> Panels and<br />
Redi-Roof Standing Seam Panels. Factory eave notching saves on labor cost by eliminating the need for cost-<br />
EAVE NOTCHING<br />
USE HEMMING<br />
TOOL TO FIELD<br />
BEND AT NOTCH<br />
EAVE NOTCH (OPTIONAL)<br />
AT FORMED SEAMS<br />
ly field cutting in providing a properly trimmed<br />
eave detail.<br />
Note: SNAP-<strong>CLAD</strong> has UL-90 classification up<br />
to 16” O.C. on .032 and .040 aluminum. See<br />
roof deck construction in Underwriter Laboratories<br />
roofing materials and systems directory.
SNAP-<strong>CLAD</strong><br />
10", 12", 16” or 18" O.C. .032 aluminum*<br />
1-3/4" high .040 aluminum*<br />
24 gauge steel<br />
22 gauge steel<br />
16 oz. copper* NEW<br />
sealant bead (optional)<br />
10", 12," 16" or 18" O.C.<br />
1-3/4"<br />
*UL-90 rated 18 “O.C. is not available in aluminum or<br />
copper.<br />
UL Construction Code Maximum Clip Spacing<br />
S U B S T R A T E S<br />
OPEN FRAME 5/8” PLYWOOD RIGID INSULATION 3<br />
GAUGE WIDTH PURLINS 2 OVER 22 GA. STEEL DECK<br />
WITH BEARING PLATES<br />
22 ga. 10” UL 261 (5’-0”) UL 343 (3’-0”) UL 303 (4’-0”)<br />
22 ga. 12” UL 254 (5’-0”) UL 343 (3’-0”) UL 303 (4’-0”)<br />
24 ga. 10” UL 261 (4’-0”) UL 343 (3’-0”) UL 303 (4’-0”)<br />
24 ga. 12” UL 254 (4’-0”) UL 343 (3’-0”) UL 303 (4’-0”)<br />
24 ga. 16” UL 255 (4’-0”) UL 343 (3’-0”) UL 303 (4’-0”)<br />
24 ga. 18” UL 255 (4’-0”) UL 343 (3’-0”) UL 303 (4’-0”)<br />
.032. 10” UL 261 (3’-0”)<br />
.032. 16” UL 508 (1’-6”) UL 303 (1’-6”)<br />
16 oz. copper 16” UL 614 (2”-0”)<br />
1. Contact <strong>Petersen</strong> <strong>Aluminum</strong> Corporation for complete UL construction assemblies.<br />
2. For complete information regarding appropriate purlin spacing, contact <strong>Petersen</strong><br />
<strong>Aluminum</strong> Corporation directly.<br />
3. Insulation thickness varies between 1” and 4 1/2” according to R-value desired. Refer to UL<br />
Roofing Materials Directory.<br />
4. See roof deck construction in Underwriter Laboratories roofing materials and systems directory.<br />
5. Please consult <strong>Petersen</strong> <strong>Aluminum</strong> for projects specifying open purlins.<br />
Amicalola Falls State Park & Lodge<br />
Dawsonville, GA<br />
Owner: Georgia Department of Natural Resources<br />
Roofing Contractor: Roof Craft Systems Inc.<br />
Distributor: CRS<br />
Color: Greystone<br />
Profile: Snap-Clad<br />
Top Photo: Cabela’s, Buda, TX<br />
Architect: Crabtree, Rohrbauch & Associates<br />
General Contractor: Kraus Anderson<br />
Roofing Contractor: K Post Company<br />
Color: Forest Green<br />
Profile: Snap-Clad & Flush Panel<br />
07 61 00/PET<br />
BuyLine 3008<br />
7
NEW<br />
NEW<br />
Product Features<br />
•Herr-Voss corrective leveled<br />
•Stiffener beads available<br />
•Striations available<br />
Material<br />
•36 standard colors (steel)<br />
•34 standard colors (aluminum)<br />
•11 standard colors (22 ga. steel)<br />
•20 year non-prorated finish warranty<br />
•Smooth and stucco embossed available<br />
•Galvalume Plus available<br />
UL Classification<br />
•UL-580 Class 90 rated up to 18”O.C.<br />
•UL-1897 wind uplift<br />
•UL-790 Class A fire rated<br />
•UL-263 fire resistance rated<br />
•UL-2218 impact resistance<br />
ASTM Tests<br />
•ASTM E1592 tested<br />
•ASTM E331 tested<br />
•ASTM E283 tested<br />
Florida Building Product Approvals<br />
•.032 <strong>Aluminum</strong>: FL Prod. Approv. #6191<br />
•24 ga. Steel: FL Prod. Approv. #6191<br />
A complete specification is available online at<br />
www.pac-clad.com<br />
Top Photo:<br />
Gaylord Texan<br />
Grapevine, TX<br />
Owner: Gaylord Properties<br />
Architect: Hnedak/Bobo Architects - Memphis, TN<br />
General Contractor: Centex<br />
Roofing Contractor: Supreme Systems - Dallas TX<br />
Profile: Tite-Loc, Snap-Clad, Snap On Standing Seam,<br />
Corrugated Panels<br />
Material: Galvalume Plus<br />
Woodholme Elementary School<br />
Baltimore, MD<br />
Owner: Baltimore County Public Schools<br />
Architect: Grimm and Parker<br />
General Contractor: Oak Contracting<br />
Roofing Contractor: Cole Roofing<br />
Color: Custom Color - Medium Green Metallic<br />
Profile: Curved and Straight Tite-Loc Panels<br />
8<br />
NEW<br />
TITE-LOC Panels combine structural panel performance with architectural panel aesthetics. TITE-LOC Panels<br />
are corrective leveled to provide superior panel flatness. A factory-applied sealant bead is applied for additional<br />
weather resistance.(minimum panel length is 4 feet)<br />
TITE-LOC Panels feature a 2” leg height that requires mechanical field seaming after installation. Panels<br />
have a concealed-fastener floating clip system designed to allow for thermal expansion/contraction. For further<br />
details, please contact <strong>PAC</strong>.<br />
UL 90 Classified<br />
TITE-LOC Panels carry a UL 90 classification over a wide variety of substrates and assemblies including<br />
5/8” plywood, purlins, and rigid insulation in conjunction with bearing plates (UL Construction No. 90, 176,<br />
180, 238B, 437, 449, 451, 452, 487, 616, 617). For further details, contact <strong>Petersen</strong> <strong>Aluminum</strong> Corp.<br />
Air and Water Infiltration<br />
TITE-LOC Panels meet the full performance requirements of the ASTM E283/1680 air infiltration test and<br />
the ASTM E331/1646 water penetration test. Please contact <strong>Petersen</strong> <strong>Aluminum</strong> Corporation for complete<br />
test results.<br />
Materials<br />
a) 24 ga. G-90 hot-dipped galvanized steel c) .032 3105-H14 aluminum<br />
b) 22 ga. G-90 hot-dipped galvanized steel d) .040 3105-H14 aluminum (Tite-Loc Panel only)<br />
Trim<br />
All flashing and trim will be fabricated by manufacturer or qualified fabricator. Flashing shall be <strong>PAC</strong>-<strong>CLAD</strong><br />
aluminum (.032-.063 gauge as specified) or <strong>PAC</strong>-<strong>CLAD</strong> steel (24 ga. or 22 ga. as specified). A 20 year,<br />
non-prorated finish warranty shall be supplied covering finish performance.<br />
Installation<br />
TITE-LOC Panels are intended for use in architectural and structural roofing. Substrates may include 5/8”<br />
(min.) plywood, nailboard insulation or equal with an underlayment of 30# (min.) roofing felt applied horizontally<br />
from eave to ridge. Other substrates may include metal decking, purlins or rigid insulation in conjunction<br />
with bearing plates. A minimum 1/2:12 roof pitch is required. Contact <strong>Petersen</strong> for further detail<br />
assistance on projects. For Coastal applications, aluminum panels along with stainless steel clips must be<br />
used for warranty. Consult a local architect/engineer for compliance with local codes and conditions.<br />
Tite-Loc Panels<br />
Tite-Loc Panels are factory-formed to length and field seamed to a 90º lock. Tite-Loc panels have been<br />
designed for application on roof slopes as low as 1/2:12 pitch. As an additional labor-saver, the Tite-Loc<br />
seamer has been designed to travel both up and down slope during installation. Tite-Loc panels are available<br />
in 12”, 16” and 18" widths. Materials available include 22 and 24 gage steel; .032 and .040 aluminum.<br />
Tite-Loc Plus Panels<br />
Tite-Loc Plus Panels are factory-formed to length and designed to be field-seamed to 180º. The panel<br />
combines an attractive thin-rib profile with superior structural performance. Tite-Loc Plus panels are designed<br />
for application over a wide variety of substrates in slopes as low as 1/2:12 pitch. Tite-Loc Plus panels are<br />
available in 12”, 16” and 18" widths. Materials available include 22 and 24 ga. steel; .032 aluminum.<br />
Curved Tite-Loc Panels<br />
Tite-Loc Panels can be curved to a minimum radius of 20’-0”. Tite-Loc curving can be done in the field or<br />
at the factory depending on the radius and length of the panel. For more details about our capabilities,<br />
please contact <strong>Petersen</strong> <strong>Aluminum</strong> Corporation.<br />
*24 ga. and 22 ga. panels listed in bold print are UL-90 classified over solid substrate. See roof deck construction in<br />
Underwriter Laboratories roofing materials and systems directory. Tite-Loc and Tite-Loc Plus Panels are shown with<br />
optional striations. Standard product offering is smooth.
*<br />
Tite-Loc Panel<br />
12”, 16” or 18” O.C. .032 aluminum<br />
2” high .040 aluminum<br />
24 gauge steel<br />
22 gauge steel<br />
FACTORY APPLIED SEALANT<br />
12", 16" or 18" O.C.<br />
FACTORY APPLIED SEALANT<br />
12", 16" or 18" O.C.<br />
FACTORY APPLIED SEALANT<br />
12", 16" or 18" O.C.<br />
2"<br />
2"<br />
2"<br />
NEW<br />
FM<br />
APPROVED<br />
* *<br />
Tite-Loc Plus Panel<br />
12”, 16” or 18” O.C. .032 aluminum<br />
2” high 24 gauge steel<br />
22 gauge steel<br />
FACTORY APPLIED SEALANT<br />
12", 16" or 18" O.C.<br />
FACTORY APPLIED SEALANT<br />
12", 16" or 18" O.C.<br />
FACTORY APPLIED SEALANT<br />
12", 16" or 18" O.C.<br />
2"<br />
2"<br />
2"<br />
NEW<br />
Tite-Loc HS Panel<br />
12”, 16” or 17-5/8” O.C. .032 aluminum<br />
2” high 24 gauge steel<br />
22 gauge steel<br />
NEW<br />
12", 16" or 17-5/8" O.C.<br />
12", 16" or 17-5/8" O.C.<br />
12", 16" or 17-5/8" O.C.<br />
07 61 00/PET<br />
BuyLine 3008<br />
2"<br />
2"<br />
2"<br />
9
NEW<br />
NEW<br />
10<br />
Product Features<br />
•Ideal for transition roofs<br />
•Herr-Voss corrective leveled<br />
•Stiffener beads available<br />
Material<br />
•36 standard colors (steel)<br />
•34 standard colors (aluminum)<br />
•11 standard colors (22 ga. steel)<br />
•20 year non-prorated finish warranty<br />
•Smooth and stucco embossed available<br />
•Galvalume Plus available<br />
UL Classification<br />
•UL-580 Class 90 rated over solid substrate<br />
(steel only – up to 18”O.C.)<br />
•UL-1897 wind uplift<br />
•UL-790 Class A fire rated<br />
•UL-263 fire resistance rated<br />
•UL-2218 impact resistance<br />
ASTM Tests<br />
•ASTM E331 tested<br />
•ASTM E283 tested<br />
Florida Building Product Approvals<br />
•.032 <strong>Aluminum</strong>:<br />
FL Prod. Approv. #6191<br />
•24 ga. Steel:<br />
FL Prod. Approv. #6191<br />
A complete specification is available online at<br />
www.pac-clad.com<br />
*<br />
Snap-on Standing Seam<br />
12", 18", 19" or 20" O.C. 24 gauge steel<br />
1" high 22 gauge steel<br />
.032 aluminum<br />
12", 18", 19" or 20" O.C.<br />
1"<br />
Snap-On Panels have been designed for use in roofing, mansard and fascia applications. Snap-On Panels<br />
are designed to be installed over a waterproofed solid substrate and a minimum 3:12 roof pitch. Snap-On<br />
Panels are to be factory roll formed in continuous lengths (minimum panel length is 4 feet).<br />
These panels are ideal for specificationon applications where roof transitions are required. The simplicity of<br />
the pan design combined with corrective leveling provides superior flatness and allows for greater workability<br />
on site.<br />
UL 90 Classified<br />
Steel Snap-On Standing Seam and High Snap-On Standing Seam Panels carry a UL 90 classification for wind<br />
uplift when fastened to an underlayment assembly including 5/8” plywood or OSB (oriented strand board) laminated<br />
to rigid insulation (UL Construction No. 351 & 352). This is one of the few UL 90 Systems that does not<br />
require sealant between plywood boards. For further details contact <strong>Petersen</strong> <strong>Aluminum</strong> Corporation.<br />
Air and Water Infiltration<br />
<strong>Petersen</strong> Snap-On Panels meet the full performance requirements of the ASTM E 283 air infiltration test<br />
and the ASTM E 331 water penetration test when applied over a solid substrate. For complete test results,<br />
contact <strong>Petersen</strong> <strong>Aluminum</strong> Corporation.<br />
Materials<br />
a) 24 ga. G-90 hot-dipped galvanized steel<br />
b) .032 3105-H14 aluminum<br />
Trim<br />
All flashing and trim will be fabricated by manufacturer or qualified fabricator. Flashing shall be <strong>PAC</strong>-<strong>CLAD</strong><br />
aluminum (.032-.080 gauge as specified) or <strong>PAC</strong>-<strong>CLAD</strong> steel (22 ga. or 24 ga. as specified). A 20 year,<br />
non-prorated warranty shall be supplied covering finish performance.<br />
Curved Panels<br />
The 1" high Snap-On Standing Seam Panel can now be curved to a concave or convex radius, with a minimum<br />
radius of 9 ft. This panel is ideal for barrel vaults and entranceways. Curved panels must be installed<br />
over a waterproofed solid substrate.<br />
Installation<br />
<strong>PAC</strong>-<strong>CLAD</strong> Snap-On Panels shall be installed over solid decking (5/8" plywood, nailboard insulation or<br />
equal) with an underlayment of 30# (min.) roofing felt applied horizontally from eave to ridge. Panels shall<br />
be fastened using <strong>Petersen</strong> Non-Penetrating Clips, fastening on 18" centers (max.). Minimum slope at 3:12<br />
pitch. Consult a local architect or engineer for requirements of local codes and conditions.<br />
Snap-on Batten<br />
11", 12", or 18" O.C. 24 gauge steel<br />
1-1/2" high .032 aluminum<br />
11", 12" or 18" O.C.<br />
1-1/2"<br />
*<br />
High Snap-on Standing Seam<br />
11", 18", or 19" O.C. 24 gauge steel<br />
1-1/2" high .032 aluminum<br />
11", 18" or 19" O.C.<br />
1-1/2"<br />
*24 ga. panels listed in bold print are UL-90 Classified over solid substrate.<br />
See roof deck construction in Underwriter Laboratories roofing<br />
materials and systems directory.
NEW<br />
NEW<br />
Product Features<br />
•Available with or without offsets<br />
•Factory eave notching available<br />
•Herr-Voss corrective leveled<br />
•Labor-saving one-piece design<br />
•Stiffener beads available<br />
Material<br />
•36 standard colors (steel)<br />
•34 standard colors (aluminum)<br />
•Smooth and stucco embossed available<br />
•20 year non-prorated finish warranty<br />
•Galvalume Plus available<br />
•16 oz. cold rolled copper<br />
UL Classification<br />
•UL-580 Class 90 wind uplift<br />
(steel & copper only – copper up to 16 O.C.<br />
only)<br />
•UL-790 Class A fire rated<br />
•UL-263 fire resistance rated<br />
•UL-2218 impact resistance rated<br />
•UL-90 rated copper panel up to 12” O.C.<br />
ASTM Tests<br />
•ASTM E283 tested<br />
A complete specification is available online at<br />
www.pac-clad.com<br />
Curved Batten Panel<br />
The Redi-Roof Batten Panel is the industry's only<br />
batten panel which can be radiused concave or convex<br />
with a minimum radius of 9 ft. This panel is ideal for<br />
barrel vaults and cornices. Curved panels must be<br />
installed over a waterproofed solid substrate.<br />
Top Photo, page 10:<br />
Bitterman Residence<br />
Orlando, FL<br />
Owner: Bitterman Family<br />
Roofing Contractor: RAE CO of Ocala<br />
Color: Copper Penny<br />
Profile: Snap-Clad<br />
Top Photo, page 11:<br />
Mandarin Oriental Hotel<br />
Washington DC<br />
Architect: Brennan Beer Gorman & Monk.<br />
General Contractor: Armada Hoffler Construction<br />
Roofing Contractor: Progressive Services, Inc.<br />
Color: Hemlock Green<br />
Profile: Redi-Roof Batten Panel<br />
12" O.C.<br />
07 61 00/PET<br />
BuyLine 3008<br />
Redi-Roof is an architectural metal roofing system available exclusively from <strong>Petersen</strong> <strong>Aluminum</strong><br />
Corporation. It may be specified in either a batten or standing seam profile and is intended for application<br />
over a solid substrate with a minimum 3:12 roof pitch. Typical underlayments include plywood, nailboard insulation<br />
or equal. Panels are to be factory roll-formed in continuous lengths (minimum panel length is 4 feet).<br />
Redi-Roof Panels feature an offset profile which adds strength and allows room for a hex head fastener.<br />
The clip, with it's button punched design, insures an extra-snug fit. The one-piece design of the Redi-Roof<br />
Standing Seam allows for ease of installation.<br />
UL 90 Classified<br />
Steel Redi-Roof Panels carry a UL-90 classification for wind uplift when fastened to an underlayment assembly<br />
including 5/8” plywood or OSB (oriented strand board) laminated to rigid insulation (UL Construction No.<br />
350, 353 & 615). For further details contact <strong>Petersen</strong> <strong>Aluminum</strong> Corporation.<br />
Air and Water Infiltration<br />
<strong>Petersen</strong> Redi-Roof Panels meet the full performance requirements of the ASTM E 283 air infiltration test<br />
and the ASTM E 331 water penetration test when applied over a solid substrate. For complete test results,<br />
contact <strong>Petersen</strong> <strong>Aluminum</strong> Corporation.<br />
Materials<br />
a) 24 ga. G-90 hot dipped galvanized steel<br />
b) .032 3105-H14 aluminum or equal<br />
c) 16 oz. cold rolled copper (standing seam only)<br />
Trim All flashing and trim will be fabricated by manufacturer or qualified fabricator. Flashing shall be <strong>PAC</strong>-<strong>CLAD</strong><br />
aluminum (.032-.080 gauge as specified) or <strong>PAC</strong>-<strong>CLAD</strong> steel (22 ga. or 24 ga. as specified). A 20 year warranty<br />
shall be supplied covering finish performance.<br />
Installation<br />
<strong>PAC</strong>-<strong>CLAD</strong> Redi-Roof shall be installed over solid decking with an underlayment of 30# (min.) roofing felt<br />
applied horizontally from eave to ridge. Panels shall be fastened using <strong>Petersen</strong> non-penetrating clips, fastening<br />
on 18" centers (max.). Minimum slope at 3:12 pitch. Redi-Roof Batten panels cannot be lapped in the field.<br />
Consult a local architect/engineer for requirements of local codes and conditions.<br />
*<br />
Redi-Roof Standing Seam<br />
12", 16 or 18” O.C. 24 gauge steel<br />
1-9/16" high .032 aluminum<br />
16 oz. copper<br />
12", 16" or 18" O.C.<br />
12", 16" or 18" O.C.<br />
1-9/16"<br />
1-3/8"<br />
*<br />
Redi-Roof Batten<br />
12" O.C. 24 gauge steel<br />
1-1/4" high .032 aluminum<br />
1-1/4"<br />
*24 ga. panels listed in bold print are UL-90 Classified over solid substrate.<br />
See roof deck construction in Underwriter Laboratories roofing<br />
materials and systems directory.<br />
11
NEW<br />
Product Features<br />
•Herr-Voss corrective leveled<br />
•Labor saving one-piece design<br />
•Stiffener beads available<br />
Material<br />
•36 standard colors (steel)<br />
•34 standard colors (aluminum)<br />
•Smooth & stucco available<br />
•20 year non-prorated finish warranty<br />
•Galvalume Plus available<br />
UL Classification<br />
•UL 580 Class 90 rated over solid substrate<br />
(steel only)<br />
•UL-790 Class A fire rated<br />
•UL-263 fire resistance rated<br />
•UL-2218 impact resistance<br />
•Wind load testing results available<br />
ASTM Tests<br />
•ASTM E283 tested<br />
•ASTM E331 tested<br />
A complete specification is available online at<br />
www.pac-clad.com<br />
*24 ga. panels listed in bold print are UL-90 Classified over solid substrate.<br />
See roof deck construction in Underwriter Laboratories roofing<br />
materials and systems directory.<br />
Top Photo:<br />
Boyds Bear Factory<br />
Gettysburg, PA<br />
Architect: LCS Design<br />
General Contractor: Kinsley Construction, Inc.<br />
Roofing Contractor: M. Potteiger, Inc.<br />
Profile: Snap-On Batten & Snap-Clad<br />
Color: Custom Color, Dark Colonial Red & Charcoal<br />
12<br />
<strong>PAC</strong>-<strong>CLAD</strong> Integral Panels are designed for roofing applications, mansards, canopies and fascia. The onepiece<br />
design of the Integral Panels minimizes labor and allows for quick and easy installation. Integral panels<br />
are to be factory roll formed in continuous lengths (minimum panel length is 4 feet).<br />
Standard on-center dimensions are 11”, 18" and 19", but for renovation projects or additions, on-center<br />
dimensions may be custom matched to your requirements. Neoprene panel closures are available for installation<br />
at the eave.<br />
UL 90 Classified<br />
Steel <strong>PAC</strong>-<strong>CLAD</strong> Integral Panels carry a UL 90 Classification for wind uplift when fastened to an underlayment<br />
assembly including 5/8” plywood or OSB laminated to rigid insulation. (UL Construction No. 346 &<br />
347) For further details contact <strong>Petersen</strong> <strong>Aluminum</strong> Corp.<br />
Air and Water Infiltration<br />
<strong>Petersen</strong> Integral Panels meet the full performance requirements of the ASTM E 283 air infiltration test<br />
and the ASTM E 331 water penetration test when applied over a solid substrate. For complete test results,<br />
contact <strong>Petersen</strong> <strong>Aluminum</strong> Corporation.<br />
Materials<br />
a) 24 ga. G-90 hot-dipped galvanized steel<br />
b) .032 3105-H14 aluminum or equal<br />
Fasteners<br />
For roofing applications, use <strong>Petersen</strong> non-penetrating clips. Clips shall be 606l-T6 extruded aluminum,<br />
fastened on 18" centers. Use wood-type screws in fastening clips. For fascia and mansard applications, panels<br />
should be positively fastened to the substrate.<br />
Trim<br />
All flashing and trim will be fabricated by manufacturer or qualified fabricator. Flashing shall be <strong>PAC</strong>-<strong>CLAD</strong><br />
aluminum (.032-.080 gauge as specified) or <strong>PAC</strong>-<strong>CLAD</strong> 24 ga. steel. A 20 year warranty shall be supplied<br />
covering finish performance.<br />
Installation<br />
Roofing Applications: <strong>PAC</strong>-<strong>CLAD</strong> Integral Seam Panels shall be installed over solid decking (5/8" plywood,<br />
nailboard insulation or equal) with an underlayment of 30# (min.) roofing felt applied horizontally<br />
from eave to ridge. Panels shall be fastened using <strong>Petersen</strong> non-penetrating clips, fastened on 18" centers<br />
(max.). Minimum slope at 3:12 pitch. Consult a local architect/engineer for requirements of local codes and<br />
conditions.<br />
*<br />
Integral Standing Seam<br />
11", 18" or 19" O.C. 24 gauge steel<br />
1-1/2" high .032 aluminum<br />
11", 18" or 19" O.C.<br />
1-1/2"<br />
*<br />
Integral Batten<br />
11", 18" or 19" O.C. 24 gauge steel<br />
1-1/2" high .032 aluminum<br />
11", 18" or 19" O.C.<br />
1-1/2"<br />
1-1/2"
NEW<br />
NEW<br />
Product Features<br />
•Corrective leveled for superior flatness<br />
•Available with up to 3 stiffener beads<br />
•Rounded interlock leg provides improved<br />
flush fit<br />
•.040 aluminum panel<br />
Material<br />
•36 standard colors (steel)<br />
•34 standard colors (aluminum)<br />
•11 standard colors (22 gauge steel)<br />
•20 year non-prorated finish warranty<br />
•Galvalume Plus available<br />
Florida Building Product Approvals<br />
•.032 & .040 <strong>Aluminum</strong>,<br />
22 & 24 ga. Steel:<br />
FL Prod. Approv. #7547<br />
A complete specification is available online at<br />
www.pac-clad.com<br />
Top Photo:<br />
The Shoppes at Farmington Valley<br />
Canton, CT<br />
Owner: S.R. Weiner<br />
Architect: ADD Inc.<br />
General Contractor: Tanglewood Inc.<br />
Roofing Contractor: R & S Construction Services<br />
Profile: Snap-Clad<br />
Color: Musket Gray Stucco Embossed<br />
<strong>PAC</strong>-<strong>CLAD</strong> Flush Panels are designed for wall, fascia and soffit applications where a flush or flat appearance is<br />
desired. A rounded interlock leg and concealed fastening system act to improve the flush appearance while providing<br />
additional strength. Panels are factory-formed to length to minimize field cutting (minimum panel length<br />
is 4 feet).<br />
<strong>PAC</strong>-<strong>CLAD</strong> Flush Panels are available in on-center dimensions designed to complement our roofing panel product<br />
line. Flush Panels are available in two configurations:<br />
•Flush Panel<br />
•Reveal Panel<br />
Flush Panels<br />
Uses: <strong>PAC</strong>-Flush Panels are intended for use as vertical wall panels, fascia and soffit applications. Flush<br />
Panels are not intended for use in roofing or mansard applications.<br />
Materials<br />
a) 24 ga. G-90 hot-dipped galvanized steel b) 22 ga. G-90 hot-dipped galvanized steel<br />
c) .032 3105-H14 aluminum or equal d) .040 3105-H14 aluminum or equal<br />
Stiffening Beads<br />
The Flush Panel and Reveal Panel are available with optional stiffening beads. Stiffening beads are recommended<br />
for longer panel lengths. One, two or three beads are available.<br />
Installation<br />
<strong>PAC</strong>-<strong>CLAD</strong> Flush Panels shall be installed over a solid underlayment or over framing sections as manufactured<br />
by <strong>Petersen</strong> <strong>Aluminum</strong> Corporation. When used in a windscreen application, panels must be fastened (stitched)<br />
through side joints. Consult a local architect/engineer for requirements of local codes and conditions.<br />
Corrective Leveling<br />
<strong>Petersen</strong> Flush Panels are formed on precision roll-forming equipment that includes in-line Herr-Voss corrective<br />
levelers. Corrective leveling works to remove typical metal conditions including coil set, crowning and edge<br />
wave. In-line leveling capabilities allow us to work with source material that is "still-water" flat. The result is a<br />
panel that exhibits superior flatness. Corrective leveling is available at no extra charge. This panel is not available<br />
vented.<br />
Flush Panel**<br />
7", 11", 12” or 18" O.C. .032 aluminum<br />
1" high .040 aluminum<br />
24 gauge steel<br />
22 gauge steel*<br />
7", 11" or 18" O.C.<br />
7", 11" or 18" O.C.<br />
7", 11" or 18" O.C.<br />
1"<br />
1"<br />
1"<br />
7", 11" or 18" O.C.<br />
07 61 00/PET<br />
BuyLine 3008<br />
Reveal Panel<br />
7", 11" or 18" O.C. .032 aluminum<br />
1" high .040 aluminum<br />
24 gauge steel<br />
22 gauge steel<br />
1-1/2"<br />
*Limited color availability<br />
**18” O.C. available in limited applications. Consult<br />
factory for details. 12” O.C. has reduced fastening<br />
flange.<br />
1"<br />
13
14<br />
Product Features<br />
•36 Kynar Colors available in Steel<br />
•34 Kynar Colors available in aluminum<br />
•22ga or 24ga Steel available<br />
•.032 or .040 aluminum<br />
•20-year non-prorated finish warranty<br />
•Galvalume plus available<br />
•Matching Screws and Rivets<br />
•Closure Strips Available<br />
•Precut Short Lengths (2’-0” minimum)<br />
A complete specification is available online at<br />
www.pac-clad.com<br />
<strong>Petersen</strong> <strong>Aluminum</strong> Corporation has introduced the “M” and “R” exposed fastener<br />
panels in the past and has now expanded it’s panel offerings even more.<br />
We are introducing the 7.2 Rib, 7/8” and 1/2” Corrugated to the line-up. These<br />
corrugated are the most economically and architecturally attractive metal panels.<br />
<strong>Petersen</strong> has these profiles available in a wide range of on-centers and gauges to<br />
give the architect design flexibility on the project. These panels are excellent for<br />
use on walls, equipment screens, linear panels and parapet wall applications.<br />
Note: This panel is not intended for use in the construction of a metal<br />
building or structural roof applications. Please consult with <strong>Petersen</strong><br />
<strong>Aluminum</strong> regarding the application of this panel.<br />
Heifer International<br />
Little Rock, AR<br />
Owner: Heifer International<br />
Architect: Polk Stanley Rowland Curzon Porter Architects, LTD.<br />
Contractors: Ace Glass Co., Harness Roofing<br />
Color: Silver Metallic<br />
Profile: 7/8” Corrugated, M - Panels, Coping
NEW<br />
NEW<br />
M-42 Panel<br />
6"<br />
M-36 Panel<br />
?"<br />
7.2 Panel<br />
?<br />
1"<br />
42"<br />
36"<br />
36"<br />
3/4"<br />
1/2"<br />
?"<br />
NEW<br />
NEW<br />
NEW<br />
R-41 Panel<br />
13-21/32"<br />
R-36 Panel<br />
?"<br />
1/2” Corrugated<br />
2-2/3"<br />
7/8” Corrugated<br />
2-2/3"<br />
41"<br />
36"<br />
40"<br />
34.6"<br />
1"<br />
1-1/4"<br />
1/2"<br />
1/2"<br />
7/8"<br />
07 61 00/PET<br />
BuyLine 3008<br />
15
NEW<br />
NEW<br />
NEW<br />
Product Features<br />
•3 profiles available<br />
•Perforation available for ventilation<br />
(<strong>PAC</strong>-750 & <strong>PAC</strong>-850)<br />
•Roll-formed to exact lengths<br />
•Matching “J” trim available<br />
•Flush panels now available with venting.<br />
Material<br />
•36 standard colors (24 gauge steel)<br />
•34 standard colors (aluminum)<br />
•11 standard colors (22 gauge steel)<br />
•20 year non-prorated finish warranty<br />
•Galvalume Plus available(flush panel only)<br />
UL Classification<br />
•UL 580 Class 90 rated over solid substrate<br />
(steel only)<br />
•UL-790 Class A fire rated<br />
•UL-263 fire resistance rated<br />
•UL-2218 impact resistance<br />
•Wind load testing results available<br />
Florida Building Product Approvals<br />
•<strong>PAC</strong>-850<br />
.032 <strong>Aluminum</strong>:<br />
FL Prod. Approv. #4483<br />
•Flush Panels<br />
.032 & .040 <strong>Aluminum</strong>,<br />
22 & 24 ga. Steel:<br />
FL Prod. Approv. #7547<br />
Open Air Percentages (<strong>PAC</strong> 750/850)<br />
•Half vented - 6%<br />
•Full vented - 12%<br />
These percentages are nominal and may<br />
vary per profile.<br />
A complete specification is available online at<br />
www.pac-clad.com<br />
Florida Welcome Center<br />
Jennings, FL<br />
Owner: FL DOT<br />
General Contractor: Centex Construction<br />
Roofing Contractor: Perry Roofing Contractors<br />
Colors: Silver Metallic<br />
Profiles: Snap-Clad, Flush Panel<br />
16<br />
<strong>Petersen</strong> <strong>Aluminum</strong> Corporation offers a wide variety of pre-formed profiles designed for use in soffit applications.<br />
Steel is not recommended for use in vented soffit applications.<br />
<strong>PAC</strong>-750 Soffit Panels<br />
<strong>Petersen</strong> <strong>Aluminum</strong> Corporation offers a pre-formed soffit panel suitable for both commercial and residential<br />
use. These panels are roll-formed of .032 aluminum. Panels are 12" wide with a “vee” groove every 6" center-to-center<br />
and furnished in continuous lengths of up to 20 feet. Steel is not available in this profile.<br />
<strong>PAC</strong>-850 Soffit Panels<br />
<strong>Petersen</strong> <strong>Aluminum</strong> <strong>PAC</strong>-850 Soffit Panels utilize an innovative hook and grab interlock. These panels are<br />
roll-formed of .032 aluminum. Panels are 12" wide with a “vee” groove every 6" center-to-center and furnished<br />
in continuous lengths of up to 20 feet. Steel is not available in this profile.<br />
Soffit Venting<br />
The <strong>PAC</strong>-750 and <strong>PAC</strong>-850 Soffit Panels can be perforated to allow for air flow and under eave ventilation.<br />
Both <strong>PAC</strong>-750 and <strong>PAC</strong>-850 can come fully vented, half vented, or solid. Contact factory for information<br />
regarding open air percentage. See illustrations as an example.<br />
Soffit "J" Channel<br />
<strong>Petersen</strong> <strong>Aluminum</strong> can provide Soffit “J” Channel as trim to match any of our soffit panels. “J” Channel is<br />
available in lengths up to 12 feet in matching colors.<br />
Flush Panels<br />
The Flush Panel and Reveal Panel may be specified for use as soffit panels. They are roll-formed from .032<br />
aluminum, .040 aluminum, 24 or 22 ga. galvanized and tension-leveled to ensure flatness.<br />
Stiffener beads can be added to the Flush Panel for increased strength and aesthetics. Stiffener beads are<br />
recommended for longer panel lengths. One, two or three beads are available at no additional cost.<br />
Flush Venting<br />
The Flush Panels are available with optional venting strips. Venting is available with one or two strips.
<strong>PAC</strong>-750 Soffit<br />
12" O.C. .032 aluminum<br />
12" O.C.<br />
Flush Panel<br />
7", 11” or 12" O.C. .032 aluminum<br />
1" high .040 aluminum<br />
24 gauge steel<br />
22 gauge steel*<br />
1"<br />
7", 11" or 12" O.C.<br />
*12” O.C. has reduced fastening flange.<br />
1"<br />
7" or 11" O.C.<br />
12" O.C.<br />
1/2"<br />
1/2"<br />
7" or 11" O.C.<br />
<strong>PAC</strong>-750 & <strong>PAC</strong>-850 are also available in vented profiles:<br />
1"<br />
half vent full vent<br />
1"<br />
<strong>PAC</strong>-850 Soffit<br />
12" O.C. .032 aluminum<br />
Soffit Reveal<br />
7" or 11" O.C. .032 aluminum<br />
1" high .040 aluminum<br />
24 gauge steel<br />
22 gauge steel*<br />
1-1/2"<br />
*Limited color availability<br />
12" O.C.<br />
12" O.C.<br />
7" or 11" O.C.<br />
1/2"<br />
07 61 00/PET<br />
BuyLine 3008<br />
Top Photo:<br />
Kenneth Copeland Ministries<br />
Newark, TX<br />
Owner: Kenneth Copeland Ministries<br />
Roofing Contractor: Hipwell Sheet Metal<br />
Profile: Snap-Clad, Reveal Panels<br />
Color: Medium Bronze<br />
17
<strong>Petersen</strong> <strong>Aluminum</strong> Corporation is stocking the patented<br />
ColorGard Snow Retention System. ColorGard is the only<br />
product available which will perfectly match the color of<br />
the roof. ColorGard achieves this by utilizing a strip of the<br />
actual roof material, which is then mounted directly into<br />
ColorGard for a perfect match. This strip can be cut in the<br />
field or at our factory. An architectural alternative to<br />
ColorGard is SnoFence, which uses posts and continuous<br />
rods.<br />
ColorGard utilizes the patented S-5 Clamp for its<br />
strength. The S-5 technology involves gripping the seam<br />
in such a way that there is no penetration to the panel<br />
material. S-5 utilizes round-point set screws for attachment<br />
which are speciallymade for the S-5 ColorGard or<br />
SnoFenceTM Snow Retention System. These systems<br />
eliminate minimum temperature installation requirements<br />
and messy adhesives to apply. ColorGard and SnoFence<br />
can be installed at any temperature. For more information<br />
regarding ColorGard or SnoFence please contact your local<br />
<strong>Petersen</strong> representative.<br />
CLEET- Council Law Enforcement Education & Training<br />
Ada, OK<br />
Architect: Dewberry Design Group Inc.<br />
General Contractor: Atlas General Contractors<br />
Roofing Contractor: Oklahoma Roofing and Sheet Metal, Inc.<br />
Color: Custom Color - Zinc Gray<br />
Profile: Snap-Clad & Flush Panel<br />
18
The <strong>PAC</strong> Composite Wall Panel is a caulked joint panel<br />
system utilizing a composite material comprised of a thermoplastic<br />
core bonded to aluminum skins. This panel system<br />
offers simplicity of fabrication and installation using a<br />
caulked joint. Staggered clip angles allow for non-progressive<br />
installation and adjustable reach to substructure.<br />
The “rout-and-return” fabrication provides sharp edged<br />
panels in a wide variety of shapes. Curved column cover<br />
are avilable. High gloss, andized and stone finishes are<br />
available.<br />
<strong>PAC</strong>-1000 & 2000 Series<br />
The design of the <strong>PAC</strong>-1000 and 2000 “F” Series Column<br />
Covers allows them to be installed leaving only a clean, hairline<br />
joint. The column sections are assembled using a rivnut/<br />
keyhole system to provide a tight inconspicuous vertical seam.<br />
The design of <strong>PAC</strong>-1000 and 2000 “C” and “R” Series<br />
Columns are installed leaving a small open vertical reveal<br />
where the sections meet. Backer rod and caulk are applied to<br />
the vertical reveal joint to complete the installation of our “C”<br />
Series Column Cover. For the “F” Series Column, a metal<br />
channel filler is fabricated to fit into the vertical joint, and is<br />
set in sealant.<br />
Your project may require column or section designs that are<br />
not shown here. <strong>Petersen</strong> <strong>Aluminum</strong> Corporation’s fabrication<br />
capabilities offer a great deal of flexibility and go far beyond<br />
what we can display on this page. Please contact us with<br />
your fabrication needs.<br />
Loeber Motors Mercedes Benz<br />
Lincolnwood, IL<br />
Architect: Valerio, Dewalt, Train Assoc. Inc.<br />
General Contractor: Pepper Construction<br />
Roofing Contractor: Sullivan Roofing, Inc.<br />
Color: Anodic Clear<br />
Profile: Composite Wall Panel<br />
INSIDE CORNER DETAIL<br />
BACKER ROD<br />
& SEALANT<br />
1000 Series<br />
VAPOR BARRIER<br />
ATTACHMENT CLIPS<br />
<strong>PAC</strong>-WALL<br />
INSIDE<br />
CORNER<br />
PANEL<br />
5/8" OR<br />
AS REQ'D<br />
Available in the following variations:<br />
•<strong>PAC</strong>-1000F (Flush Joint)<br />
•<strong>PAC</strong>-1000C (Caulk Joint)<br />
•<strong>PAC</strong>-1000R (Reveal Joint)<br />
2000 Series<br />
Available in the following variations:<br />
•<strong>PAC</strong>-2000F (Flush Joint)<br />
•<strong>PAC</strong>-2000C (Caulk Joint)<br />
•<strong>PAC</strong>-2000R (Reveal Joint)<br />
OUTSIDE CORNER DETAIL<br />
<strong>PAC</strong>-WALL<br />
ROUT &<br />
RETURN<br />
OUTSIDE<br />
CORNER<br />
PANEL<br />
5/8" OR<br />
AS REQ'D<br />
BACKER ROD<br />
& SEALANT<br />
VAPOR BARRIER<br />
ATTACHMENT CLIPS<br />
1" TYP.<br />
Flush Joint<br />
Caulk Joint<br />
Reveal Joint<br />
<strong>PAC</strong>-WALL<br />
PANEL<br />
1"TYP.<br />
BACKER ROD<br />
& SEALANT<br />
07 61 00/PET<br />
BuyLine 3008<br />
SOFFIT DETAIL<br />
VAPOR BARRIER<br />
ATTACHMENT CLIPS<br />
SHIM AS REQ'D<br />
19
FM<br />
APPROVED<br />
FM<br />
APPROVED<br />
<strong>PAC</strong>-Continuous Cleat Coping<br />
The innovative design of the continuous cleat permits<br />
the installation of a sloped coping cap over extra wide<br />
walls. The support of the cleat substantially reduces sagging,<br />
which can induce ponding and the possibility of leaks.<br />
For further weather tightness, neoprene strips are factory<br />
applied to each hold down cleat (see illustration).<br />
Factory-supplied fasteners accompany each coping order<br />
to assure proper attachment of the cleats to the wood nailer.<br />
Field-crimping on the inside leg of the coping to the<br />
inside hold down cleat completes the installation.<br />
•FM Rated for .063 and .050 aluminum, 22 ga. and 24<br />
ga. steel<br />
•Available in Kynar 500 painted and anodized finishes<br />
•Available in up to 12’-0” lengths<br />
•For longer lengths, consult factory<br />
•Available with enhanced FACTORY MUTUAL Ratings up to<br />
FM-I80<br />
•Galvalume Plus available<br />
•ANSI/SPRI ES-1 Approved<br />
Gutter Splice System: TITE-LOC Coping<br />
(patent no. 5,289,662)<br />
The system features a built-in sealing mechanism<br />
incorporated into the splice plate (see illustration). This<br />
proprietary feature not only adds rigidity, but insures a<br />
weathertight joint. Proper installation requires that the<br />
hold-down cleat be attached with four top fasteners and<br />
two face fasteners, spaced as shown. TITE-LOC coping<br />
may be specified with either a neoprene compression pad<br />
or a metal compression strip.<br />
•Available for wall sizes 6" - 16".<br />
•Made 3/4" larger than the wall to compensate for<br />
membranes and inconsistencies.<br />
•FACTORY MUTUAL TESTED (see cleat diagram & wind<br />
uplift chart).<br />
Virginia Beach Central Library<br />
Virginia Beach, VA<br />
Architect: City of Virginia Beach<br />
Roofing Contractor: Roof Systems of Virginia<br />
Color: Stone White<br />
Products: <strong>PAC</strong> Continuous Cleat Coping<br />
20<br />
<strong>PAC</strong>-CONTINUOUS<br />
CLEAT COPING<br />
PATENT # 6216408<br />
Wind Uplift<br />
COPING CAP<br />
NEOPRENE STRIPS<br />
SPLICE PLATE<br />
INSIDE<br />
CONTINUOUS<br />
CLEAT<br />
OUTSIDE<br />
CONTINUOUS<br />
CLEAT<br />
<strong>PAC</strong>-CONTINUOUS<br />
CLEAT COPING<br />
WALL FM FM FM FM FM<br />
MATERIAL WIDTH I-90 I-105 I-120 I-165 I-180<br />
24 ga. Steel 16" Max •<br />
22 ga. Steel 16" Max • •<br />
22 ga. Steel 15" Max • • •<br />
.050, .063 Alum. 24" Max • •<br />
.050, .063 Alum. 16" Max • • • •<br />
.050, .063 Alum. 15" Max • • • • •<br />
TITE-LOC COPING<br />
RENE<br />
NEOP<br />
SEALA<br />
NT STRIP<br />
(factory applied)<br />
STRENGTHENING<br />
BEAD<br />
ROOFI NG<br />
ILS NA<br />
NEOPRENE<br />
COMPRESSION<br />
PAD<br />
HOLD DOWN<br />
CLE AT<br />
SNAP-ON<br />
NGCOPI<br />
SPLI<br />
CE<br />
PLATE<br />
A<br />
TITE-LOC<br />
COPING<br />
A<br />
SPLICE PLATE TO<br />
MATCH COPING<br />
3º PITCH<br />
NEOPRENE<br />
SEALANT STRIP<br />
(factory applied)<br />
OUTSIDE INSIDE<br />
CONTINUOUS CONTINUOUS<br />
HOLD DOWN HOLD DOWN<br />
CLEAT CLEAT REAR HEM LEFT OPEN<br />
FOR FIELD-CRIMPING<br />
NOMINAL WALL SIZE<br />
C<br />
1/2"<br />
SPLICE PLATE TO<br />
MATCH COPING<br />
HOLD<br />
DOWN<br />
CLEAT<br />
3º PITCH<br />
STRENGTHENING<br />
BEAD<br />
NOMINAL WALL SIZE<br />
I 60 = 418 lbs. of upward pressure<br />
I 90 = 628 lbs. of upward pressure<br />
WALL GAUGE FACTORY FACTORY<br />
WIDTH MUTUAL - I 60 MUTUAL - I 90<br />
6" - 12" 24 ga., 22 ga.,<br />
.050,.063, .080, .125 • •<br />
12" - 16" .050, .063, .080, .125 • •<br />
Wind Uplift<br />
*Call for test results and hold down cleat spacing.<br />
C<br />
NEOPRENE SEALANT<br />
STRIP (factory applied)<br />
NEOPRENE<br />
COMPRESSION PAD<br />
COPING<br />
B<br />
B
FM<br />
APPROVED<br />
Fuji Film, Hanover Park, IL<br />
Owner: Industrial Developments International<br />
Architect: Formations Architects & Planners<br />
and Sparks Architects Inc.<br />
General Contractor: Kajima Construction<br />
Services, Inc.<br />
Roofing Contractor: Sullivan Roofing Inc.<br />
Color: Clear Anodized<br />
Products: Flush Panel Soffit &<br />
Custom <strong>Aluminum</strong><br />
Fascia System<br />
Single-Ply Roofing:<br />
<strong>PAC</strong>-1-PLY Gravel Stop<br />
The <strong>PAC</strong>-1-PLY Gravel Stop is designed for use with all<br />
single-ply roofing systems. The <strong>PAC</strong> System is non-penetrating<br />
and designed for quick and sure installation. <strong>PAC</strong>-<br />
1-PLY Gravel Stops achieve an FM I-90 rating with a maximum<br />
face dimension of 8”. Minimum gauges required<br />
for the I-90 rating are .063 aluminum and 24 ga. steel.<br />
<strong>PAC</strong>-1-PLY Gravel Stops are available in 25 standard<br />
<strong>PAC</strong>-<strong>CLAD</strong> Kynar 500 ® colors or may be anodized (clear<br />
or bronze shades) or custom finished.<br />
Gravel stops are pre-fabricated from heavy gauge .040<br />
- .125 aluminum as well as 22 ga. and 24 ga. <strong>PAC</strong>-<strong>CLAD</strong><br />
galvanized steel.<br />
Maximum section lengths are 12’. Each section is furnished<br />
with a 6” wide splice plate with matching finish.<br />
A continuous galvanized cant dam is provided with each<br />
section.<br />
THRIFT-LOC Gravel Stop<br />
(patent no. 4549377)<br />
The THRIFT-LOC Gravel Stop features a heavier,<br />
stronger compression than traditional Type-F Gravel Stops.<br />
Its design features a more efficient use of metal and it is<br />
our most economical gravel stop. THRIFT-LOC Gravel<br />
Stops achieve an FM I-90 rating with a maximum face<br />
dimension of 5”. Minimum gauges required for the I-90<br />
rating are .040 aluminum and 24 ga. steel.<br />
This system is available in .040 - .063 aluminum as<br />
well as 24 ga. and 22 ga. steel in lengths up to 12'.<br />
Built-Up/Modified Roofing:<br />
Type-F Gravel Stop<br />
The Type-F Gravel Stops have design characteristics<br />
similar to extruded gravel stops, but with much greater<br />
design flexibility. Face and head dimensions are variable<br />
and can be angled at varying degrees. This system is<br />
available in .032 - .125 aluminum as well as 24 ga. and<br />
22 ga. steel in lengths up to 12'.<br />
Gravel Stop Accessories<br />
Accessories are available for all of our gravel stops:<br />
•Mitred/quick-locked corners<br />
•Extenders<br />
•End caps<br />
•Ledge caps<br />
•Other<br />
<strong>PAC</strong>-1-PLY GRAVEL STOP<br />
GRAVEL STOP<br />
SPLICE PLATE<br />
NEOPRENE<br />
COMPRESSION<br />
STRIP<br />
CONTINUOUS<br />
CANT DAM<br />
THRIFT-LOC GRAVEL STOP<br />
TYPE-F GRAVEL STOP<br />
MITRED CORNER<br />
GRAVEL STOP<br />
SPLICE PLATE<br />
MEMBRANE<br />
CONTINUOUS<br />
CANT DAM<br />
CONTINUOUS<br />
HOLD DOWN CLEAT<br />
6" COVER PLATE<br />
GRAVEL STOP<br />
<strong>PAC</strong>-1-PLY GRAVEL STOP<br />
STANDARD<br />
FACE<br />
DIMENSIONS<br />
5"<br />
7"<br />
9"<br />
*OTHER SIZES MADE<br />
TO YOUR SPECIFICATIONS<br />
THRIFT-LOC GRAVEL STOP<br />
STANDARD<br />
FACE<br />
DIMENSIONS<br />
5"<br />
7"<br />
9"<br />
A<br />
*OTHER SIZES MADE<br />
TO YOUR SPECIFICATIONS<br />
TYPE-F GRAVEL STOP<br />
A<br />
07 61 00/PET<br />
BuyLine 3008<br />
4"<br />
GRAVEL STOP<br />
SPLICE PLATE<br />
CONTINUOUS<br />
CANT DAM<br />
21
22<br />
General Considerations<br />
The following is a summary of conditions and considerations<br />
that we consider important to the design<br />
and specification of <strong>PAC</strong>-<strong>CLAD</strong> PANEL projects. For more<br />
specific information concerning your projects, please<br />
contact us directly on our technical service line: 1-800-<br />
<strong>PAC</strong>-<strong>CLAD</strong>. We will gladly provide you with any additional<br />
information you may need.<br />
Finishes<br />
<strong>PAC</strong>-<strong>CLAD</strong> PANELS are available as standard with a<br />
full strength Kynar 500® or Hylar 5000® finish.<br />
Please refer to the color charts on pages 7 & 9 for<br />
color selection. Samples and photo-accurate color charts<br />
are available for your assistance. Other finishes available<br />
include <strong>PAC</strong> 300 Clear and <strong>PAC</strong> 500 Bronze<br />
anodized coatings; Siliconized polyester and acrylics.<br />
Special Colors<br />
Special colors are available for most applications of<br />
greater than 10,000 square feet and may be applied<br />
to either aluminum or G-90 galvanized steel. Contact<br />
<strong>Petersen</strong> for information concerning relative costs and<br />
availability.<br />
Installation<br />
Special care must be taken to insure that panels are<br />
installed over a flat substrate. For roofing applications,<br />
panels typically must be installed over 5/8” or 3/4”<br />
plywood decking with 30# roofing felt (minimum) horizontally<br />
overlayed from the eave to ridge. It is recommended<br />
that clips be installed on 18” centers for all<br />
applications except Snap-Clad (consult specific UL<br />
Construction assemblies for clip spacing). Consult a<br />
local architect/engineer for requirements of local codes<br />
and conditions.<br />
Many well known buildings, designed by some of<br />
the world’s leading architects, are roofed with TCS.<br />
The corporate headquarters of PPG Industries, Coca-<br />
Cola, Square D, Pitney-Bowes, Procter and Gamble,<br />
Bristol-Myers, IBM and General Re-Insurance Company<br />
are among a few of the commercial, institutional and<br />
industrial buildings protected by TCS Roofs.<br />
What is TCS?<br />
TCS is a product that weathers upon exposure to<br />
atmospheric conditions. In most areas it attains a<br />
Accessories<br />
Most applications require additional metalwork<br />
including fascia, storefront trim, copings, gravel stops,<br />
downspouts, etc. Such metalwork may be specified for<br />
fabrication by manufacturer or for fabrication from flat<br />
sheet as provided by manufacturer. Flashings fabricated<br />
from <strong>PAC</strong>-<strong>CLAD</strong> flat sheet are fully covered under<br />
<strong>Petersen</strong>’s 20 year finish warranty. <strong>PAC</strong>-<strong>CLAD</strong> flat sheet<br />
provides an exact color match to <strong>PAC</strong>-<strong>CLAD</strong> PANELS.<br />
Lengths<br />
All panels are custom cut-to-length before roll-forming<br />
and are available in lengths up to 40’. Minimum<br />
length is 4’-0”. Lengths are accurate to 1/4”. Custom<br />
cut-to-length is available at no up-charge and helps to<br />
improve project economy. Consult factory for lengths<br />
over 55 feet.<br />
Panel Widths<br />
Most of our <strong>PAC</strong>-<strong>CLAD</strong> Panels are available in nonstandard<br />
on-center dimensions. Contact <strong>Petersen</strong><br />
<strong>Aluminum</strong> for product availability and cost. <strong>PAC</strong>-<strong>CLAD</strong><br />
panel standard widths are nominal and could vary.<br />
Pitch<br />
TITE-LOC Panels are designed for a roof pitch of<br />
1/2:12 or greater. SNAP-<strong>CLAD</strong> Panels have been<br />
designed to be installed on applications as low as 2:12<br />
pitch. Integral Panels and Snap-On Panels have been<br />
designed for a minimum 3:12 pitch. Greater pitch may<br />
be required in snow country and in areas of extreme<br />
climate conditions.<br />
Fire Ratings<br />
<strong>PAC</strong>-<strong>CLAD</strong> Panels have been evaluated by<br />
Underwriter’s Laboratories for inclusion in a variety of<br />
fire-rated “P-Assemblies” and are classified in section<br />
CETW of the UL Fire Resistance Directory - Vol. 1.<br />
Several panel assemblies have been evaluated as Class<br />
pleasing slate gray color. The core metal, however,<br />
remains unaffected due to the sacrificial characteristics<br />
of the terne coat.<br />
Terne-coated stainless steel, or TCS II, is type 304<br />
stainless steel coated both sides with terne alloy (50%<br />
tin, 50% zinc). It is highly corrosion resistant which<br />
makes it an ideal roofing or coping material.<br />
<strong>Petersen</strong> <strong>Aluminum</strong> is a distributor of the following<br />
Follansbee TCS materials:<br />
A fire rated. Contact <strong>PAC</strong> for complete information on<br />
components and assemblies.<br />
Oil Canning<br />
All <strong>Petersen</strong> material is prime quality aluminum and<br />
G-90 galvanized steel. All materials used are specified<br />
for roll-forming applications and are, as such, stretcher<br />
and tension leveled. Panels are inspected in the plant<br />
for flatness before shipment. Job-site conditions such as<br />
temperature variation, unlevel substrate and/or improper<br />
installation may aggravate this condition. Oil canning<br />
does not affect the finish or structural integrity of the<br />
panel and is therefore not cause for rejection.<br />
Warranty<br />
A full twenty year warranty is available covering<br />
cracking, peeling and color fade on all <strong>PAC</strong>-<strong>CLAD</strong> applications.<br />
<strong>PAC</strong>-<strong>CLAD</strong> is a full Kynar 500® or Hylar 5000®<br />
finish and is, therefore, the highest quality 20 year nonprorated<br />
finish available. Full test results and SPEC-<br />
DATA® information are available from <strong>Petersen</strong>.<br />
Storage<br />
Materials should be stored in a clean, dry place.<br />
Suitable facilities for storage and protection of material<br />
should be provided at the job-site. Store materials out of<br />
traffic areas to prevent dents, bending, abrasion, etc.<br />
Limitations On Liability<br />
Neither <strong>Petersen</strong> <strong>Aluminum</strong> Corporation nor its customer<br />
shall be liable for special, indirect, or consequential<br />
damages. The liability of <strong>Petersen</strong> <strong>Aluminum</strong><br />
Corporation in the event of the sale of its products shall<br />
be limited to replacement of any defective or nonconforming<br />
products or refund of the purchase price.<br />
Coastal Applications<br />
<strong>PAC</strong> recommends that stainless steel clips should be<br />
used with prefinished aluminum in lieu of prefinished<br />
steel.<br />
•Sheets – 28 ga. (.015), 36” x 120”<br />
26 ga. (.018), 36” x 120”<br />
24 ga. (.024), 36” x 120”<br />
•Rolls – 50’ rolls<br />
100’ rolls<br />
•Double Lock Standing Seam Panels<br />
17” on center<br />
21” on center<br />
•Other accessories available
Part 1: General Requirements<br />
1.01 Description of Work<br />
A. Furnish and install metal roofing (fascia and/or<br />
mansard) and accessories in accordance with<br />
<strong>Petersen</strong> <strong>Aluminum</strong> Corporation specifications and<br />
all applicable drawings. Roof support (structural)<br />
systems and counterflashings are not included in<br />
the section.<br />
1.02 Products<br />
Metal roofing (Fascia and /or mansard) shall be as<br />
manufactured by <strong>Petersen</strong> <strong>Aluminum</strong> Corporation and<br />
shall consist of one of the following profiles:<br />
A. Integral Batten Panel (11”, 18” or 19” O.C.)<br />
B. Integral Standing Seam Panel (11”, 16”, 18” or<br />
19” O.C.)<br />
C. SNAP-<strong>CLAD</strong> (10”, 12”, 16” or 18” O.C.)<br />
D. Snap-on Batten (11”, 12”, 18” O.C.)<br />
E. Snap-on Standing Seam (12”, 18”, 19” or 20”<br />
O.C.)<br />
F. High Snap-on Standing Seam (11”, 18” or 19”<br />
O.C.)<br />
G. Flush Panel (7”, 11” or 18” O.C.)<br />
H. Reveal Panel (7”, 11” or 18” O.C.)<br />
I. Redi-Roof Standing Seam (12” or 18” O.C.)<br />
J. Redi-Roof Batten (12” O.C.)<br />
K. M & R Panels (41” & 42” widths)<br />
L. Tite-Loc Panels (12”, 16” or 18” O.C.)<br />
1.03 Submittals<br />
A. Submit manufacturer’s current specifications and<br />
related literature.<br />
B. Provide samples in accordance with section<br />
C. Submit shop drawing as required outlining roof<br />
plans, profiles, forming details, trim flashings.<br />
Show details of weather-proofing at all edges and<br />
penetrations.<br />
D. Submit manufacturer’s 20 year paint warranty<br />
covering finish fade, chalk and peel (<strong>PAC</strong>-<strong>CLAD</strong>).<br />
Part 2: Products<br />
2.01 Manufacturer<br />
<strong>Petersen</strong> <strong>Aluminum</strong> Corporation<br />
2.02 Materials<br />
Please refer to the individual specifications for each<br />
panel listed in the <strong>catalog</strong> to properly complete this section.<br />
A. Profile<br />
B. Gauge and grade of sub-strata material.<br />
1. 24 ga. G-90 galvanized steel<br />
2. 22 ga. G-90 galvanized steel<br />
(limited profiles)<br />
3. .032 ga aluminum<br />
4. .040 ga aluminum<br />
(limited profiles)<br />
5. 16 oz. cold rolled copper<br />
(limited profiles)<br />
C. Finish<br />
1. <strong>PAC</strong>-<strong>CLAD</strong> ®<br />
2. <strong>PAC</strong> 500 Bronze anodized<br />
3. <strong>PAC</strong> 300 Clear anodized<br />
D. On Center Dimension<br />
E. Sheet Metal Flashing and Trim: shall be fabricated<br />
from same materials and finish as panels.<br />
F. Fasteners: shall be provided by manufacturer as<br />
required.<br />
07 61 00/PET<br />
BuyLine 3008<br />
2.03 Color<br />
Color shall be as selected for <strong>PAC</strong>-<strong>CLAD</strong> standard color<br />
chart (or custom color as selected by architect: please<br />
consult with manufacturer).<br />
Part 3: Delivery and Execution<br />
3.01 Delivery<br />
A. Suitable facilities for storage and protection of<br />
materials shall be provided by the contractor on the<br />
site.<br />
B. Upon receipt of materials, installer shall inspect the<br />
shipment for damage and to insure shipment is<br />
complete.<br />
3.02 Installation<br />
A. All surfaces on which the work is to be applied shall<br />
be examined for flatness as appropriate to<br />
application.<br />
B. Panels shall be installed so that horizontal lines are<br />
level and vertical lines are even.<br />
C. All sheet metal work shall conform to standards set<br />
forth in the SMACNA architectural sheet metal<br />
manual.<br />
D. Fasteners shall be concealed as pro-vided by<br />
manufacturer.<br />
3.03 Touch-up<br />
Only minor scratches and abrasions shall be allowed to<br />
be touched up. Any other damaged materials shall be<br />
replaced.<br />
3.04 Clean-up<br />
Leave work areas clean and remove all scrap and debris<br />
from surrounding area.<br />
A complete specification is available online at<br />
www.pac-clad.com<br />
Calvary Church<br />
Naperville, IL<br />
Owner: Calvary Church<br />
General Contractor: Paul H. Schwendener<br />
Roofing Contractor: James Mansfield & Sons., Inc. and<br />
A-1 Roofing<br />
Profile: Snap-Clad & Flat Seam Panels<br />
Color: Musket Gray Kynar & TCS II 23
NEW<br />
<strong>PAC</strong>-<strong>CLAD</strong> Products<br />
• <strong>PAC</strong>-<strong>CLAD</strong> <strong>Aluminum</strong><br />
• <strong>PAC</strong>-<strong>CLAD</strong> Steel<br />
• Tite-Loc Panels<br />
• SNAP-<strong>CLAD</strong><br />
• Redi-Roof ®<br />
• Integral Panels<br />
• Snap-on Panels<br />
• Exposed Fastener Panels<br />
• Flush Panels<br />
• Soffit Panels<br />
• Framing Systems<br />
• Flashing and Trim<br />
• Coping and Gravel Stops<br />
• Anodized <strong>Aluminum</strong><br />
• Copper and Stainless Steel<br />
• Column Covers<br />
• Tegola Tiles<br />
• Composite Panels<br />
In presenting this <strong>catalog</strong>, we serve only in an advisory capacity and can<br />
undertake no liability. Consideration should be given on local conditions in<br />
selecting materials and panel profiles. The photographs appearing in this <strong>catalog</strong><br />
show typical <strong>PAC</strong>-<strong>CLAD</strong> applications.<br />
Kynar 500 ® is a registered trademark of Atochem Inc. and Hylar 5000 ® is<br />
a trademark of Ausimont USA Inc.<br />
Top Photo:<br />
Providence of Palatine, Palatine, IL<br />
Owner: Bob Hummel<br />
Architect: Tinaglia Architects<br />
General Contractor: The Hummel Group Ltd.<br />
Roofing Contractor: Prate Installations<br />
Color: Aged Copper & Sandstone<br />
Profiles: Snap-Clad Panels, Flush Panels<br />
& Radius Snap-On Standing Seam<br />
<strong>Petersen</strong> <strong>Aluminum</strong> Corporation<br />
Headquarters 9060 Junction Drive 10551 <strong>PAC</strong> Road 4175 Royal Drive<br />
1005 Tonne Road Annapolis Junction, MD 20701 Tyler, TX 75707 Building 300<br />
Elk Grove Village, IL 60007 800-344-1400 800-441-8661 Kennesaw, GA 30144<br />
800-<strong>PAC</strong>-<strong>CLAD</strong> FAX: 301-953-7627 FAX: 903-581-8592 800-272-4482<br />
FAX: 800-722-7150 or FAX: 770-420-2533<br />
847-956-7968<br />
Bottom Photo:<br />
CLEET- Council Law Enforcement Education & Training, Ada, OK<br />
Architect: Dewberry Design Group Inc.<br />
General Contractor: Atlas General Contractors<br />
Roofing Contractor: Oklahoma Roofing and Sheet Metal, Inc.<br />
Color: Custom Color - Zinc Gray<br />
Profile: Snap-Clad & Flush Panel<br />
350 73rd Avenue, NE<br />
Suite 1<br />
Fridley, MN 55432<br />
877-571-2025<br />
FAX: 866-901-2935<br />
Visit our website to download<br />
product CAD drawings<br />
and much more @<br />
http://www.pac-clad.com


