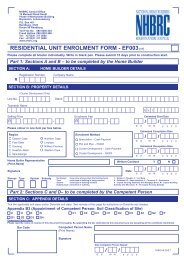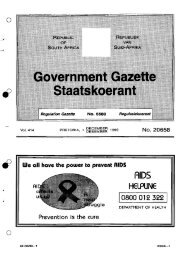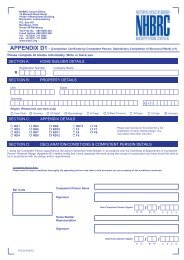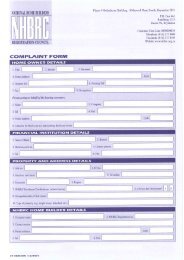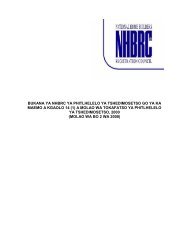Model agreement - The NHBRC
Model agreement - The NHBRC
Model agreement - The NHBRC
Create successful ePaper yourself
Turn your PDF publications into a flip-book with our unique Google optimized e-Paper software.
Title Date or revision Available<br />
SABS 0400: <strong>The</strong> application of the National<br />
Building Regulations<br />
1990 South African Bureau of Standards<br />
Home Building Manual Part 3 1999 National Home Builders Registration<br />
Council<br />
<strong>Model</strong> Preambles for Trades<br />
E: Precast concrete<br />
I: Carpentry and joinery<br />
J: Ceilings, partitions and access<br />
flooring<br />
K: Floor coverings, wall lining, etc<br />
L: Ironmongery<br />
N Metalwork<br />
P: Tiling<br />
Q: Plumbing and drainage<br />
R: Glazing<br />
S: Paintwork<br />
T: Paperhanging<br />
1999 <strong>The</strong> Association of South African<br />
Quantity Surveyors<br />
Architects Project Specification Rev 0 31/07/03 Attached as Annex A<br />
Engineers specifications - From competent person appointed by<br />
the contractor.<br />
8. Constraints on how the Contractor provides the Works<br />
State any constraints on how the sequence and timing of work and on the methods and conduct of work.<br />
<strong>The</strong> following item must, however, be included:<br />
4.1 <strong>The</strong> Contractor shall not commence construction before the National Home Builders Registration Council has issued a home<br />
enrolment certificate for the house and the housing consumer has been issued with a duly completed Standard Home Warranty.<br />
Examples of other requirements:<br />
5.2 <strong>The</strong> Contractor takes all reasonable precautions to protect the trees and plants designated by the Employer<br />
5.3 Where materials are specifically identified by manufacturer’s name, brand or trade name, such references are used to indicate the<br />
type and quality of material to be used only, and alternative materials of similar quality and specification may be used in certain<br />
circumstances. <strong>The</strong> Contractor’s proposal to use any such alternative must be submitted to the Employer’s representative for<br />
acceptance before the materials are brought onto site or used.<br />
6 Requirements for the programme<br />
State whether a programme is required, and if it is, state what form it is to be put in, what information is to be shown on it , when it is to be<br />
submitted and when it is to be updated.<br />
Example:<br />
6.2 A programme in the form of a bar chart is to be submitted to the architect (employer’s nominee) for acceptance before commencement<br />
of work on site. <strong>The</strong> information to be shown on the programme includes at least<br />
the starting date,<br />
the Completion Date,<br />
the Contractor’s planned Completion,<br />
key dates for co-ordination with principal suppliers and subcontractors, and<br />
the order and timing of the activities which the Contractor plans to do in order to Provide the Works.<br />
6.3 Revised programmes are submitted for the Architect’s acceptance every second Friday until Completion. Revised programmes show<br />
the actual progress achieved and its effect on the timing of the remaining work, and<br />
how the Contractor plans to deal with any delays and to correct Defects.<br />
7 Services and other things provided by the Employer<br />
Describe what the Employer will provide such as services (including water and electricity) and free issue Plant and Materials and<br />
Equipment.<br />
Example:<br />
7.1 <strong>The</strong> Employer provides the following services and “free issue” Plant and Materials<br />
25



