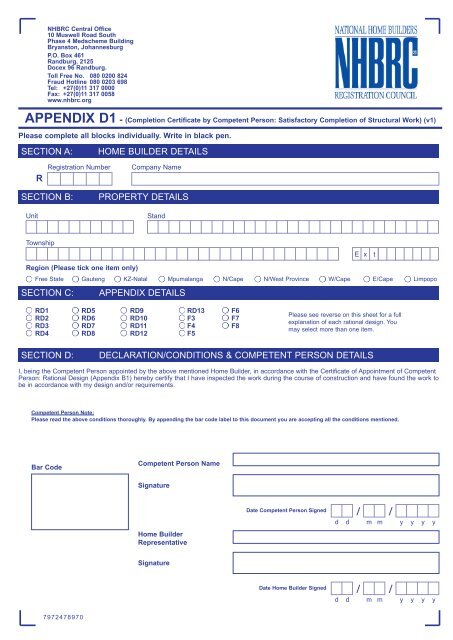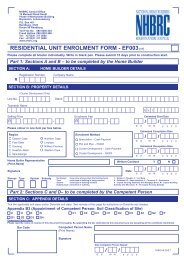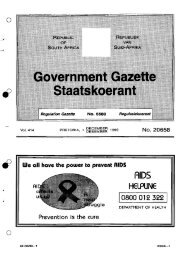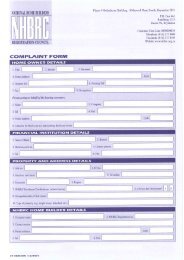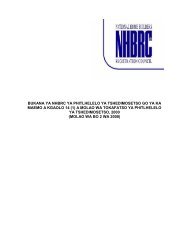SECTION A: HOME BUILDER DETAILS SECTION B ... - The NHBRC
SECTION A: HOME BUILDER DETAILS SECTION B ... - The NHBRC
SECTION A: HOME BUILDER DETAILS SECTION B ... - The NHBRC
Create successful ePaper yourself
Turn your PDF publications into a flip-book with our unique Google optimized e-Paper software.
<strong>NHBRC</strong> Central Office<br />
10 Muswell Road South<br />
Phase 4 Medscheme Building<br />
Bryanston, Johannesburg<br />
P.O. Box 461<br />
Randburg, 2125<br />
Docex 96 Randburg.<br />
Toll Free No. 080 0200 824<br />
Fraud Hotline 080 0203 698<br />
Tel: +27(0)11 317 0000<br />
Fax: +27(0)11 317 0058<br />
www.nhbrc.org<br />
APPENDIX D1 - (Completion Certificate by Competent Person: Satisfactory Completion of Structural Work) (v1)<br />
Please complete all blocks individually. Write in black pen.<br />
<strong>SECTION</strong> A: <strong>HOME</strong> <strong>BUILDER</strong> <strong>DETAILS</strong><br />
<strong>SECTION</strong> B: PROPERTY <strong>DETAILS</strong><br />
Unit<br />
R<br />
Township<br />
Registration Number Company Name<br />
Region (Please tick one item only)<br />
Free State<br />
Stand<br />
<strong>SECTION</strong> C: APPENDIX <strong>DETAILS</strong><br />
E x t<br />
Gauteng KZ-Natal Mpumalanga N/Cape N/West Province W/Cape E/Cape Limpopo<br />
RD1 RD5 RD9 RD13 F6<br />
RD2 RD6 RD10 F3 F7<br />
RD3 RD7 RD11 F4 F8<br />
RD4 RD8 RD12 F5<br />
Please see reverse on this sheet for a full<br />
explanation of each rational design. You<br />
may select more than one item.<br />
<strong>SECTION</strong> D: DECLARATION/CONDITIONS & COMPETENT PERSON <strong>DETAILS</strong><br />
I, being the Competent Person appointed by the above mentioned Home Builder, in accordance with the Certificate of Appointment of Competent<br />
Person: Rational Design (Appendix B1) hereby certify that I have inspected the work during the course of construction and have found the work to<br />
be in accordance with my design and/or requirements.<br />
Competent Person Note:<br />
Please read the above conditions thoroughly. By appending the bar code label to this document you are accepting all the conditions mentioned.<br />
Bar Code<br />
7972478970<br />
Competent Person Name<br />
Signature<br />
Home Builder<br />
Representative<br />
Signature<br />
Date Competent Person Signed<br />
Date Home Builder Signed<br />
d d m m y y y y<br />
d d m m y y y y
Explanation of Rational Design (Refer to Part 1, Section 3, Table 1 and 2 of <strong>NHBRC</strong> Home Building<br />
Manual)<br />
RD1 Rational Design in respect of masonry walls, reinforced concrete roofs & floor slabs, retaining walls,<br />
beams and columns; reinforced masonry retaining walls, beams & columns; isolated timber or steel<br />
beams & columns; timber frames; timber trusses and steel roof trusses<br />
RD2 Foundation designs for homes of masonry construction designed in accordance with the<br />
SAICE/I.Struct.E Code of Practice for Foundations and Superstructures of Single Storey Residential<br />
Buildings of Masonry Construction<br />
RD3 Foundation designs for homes with foundations other than RD2 above or not founded on Class P<br />
(Dolomites/Limestone – D3) sites<br />
RD4 Design in respect of non-standardised construction systems or elements, which do not have an<br />
Agrément Board Certificate<br />
RD5 Nail-plated timber roof trusses<br />
RD6 Timber buildings<br />
RD7 Design in respect of non-standardised drainage construction, which does not have an Agrément Board<br />
Certificate<br />
RD9 Stormwater and Drainage installation in interconnected complexes<br />
RD10 Fire<br />
RD11 Glazing<br />
RD12 Basements/semi-basements<br />
RD13 Design of septic tanks below permanent or perched water tables; design of unlined VIP toilets<br />
F3 Placement of fills<br />
F4 Assess risk associated with areas underlain by dolomites and limestones<br />
F5 Mandatory precautions on sites underlain by dolomites/limestones on fully serviced sites<br />
F6 Removal of trees within building perimeter<br />
F7 Drainage in waterlogged areas<br />
F8 Departures from the provisions of Part 3 (Construction Standards)


